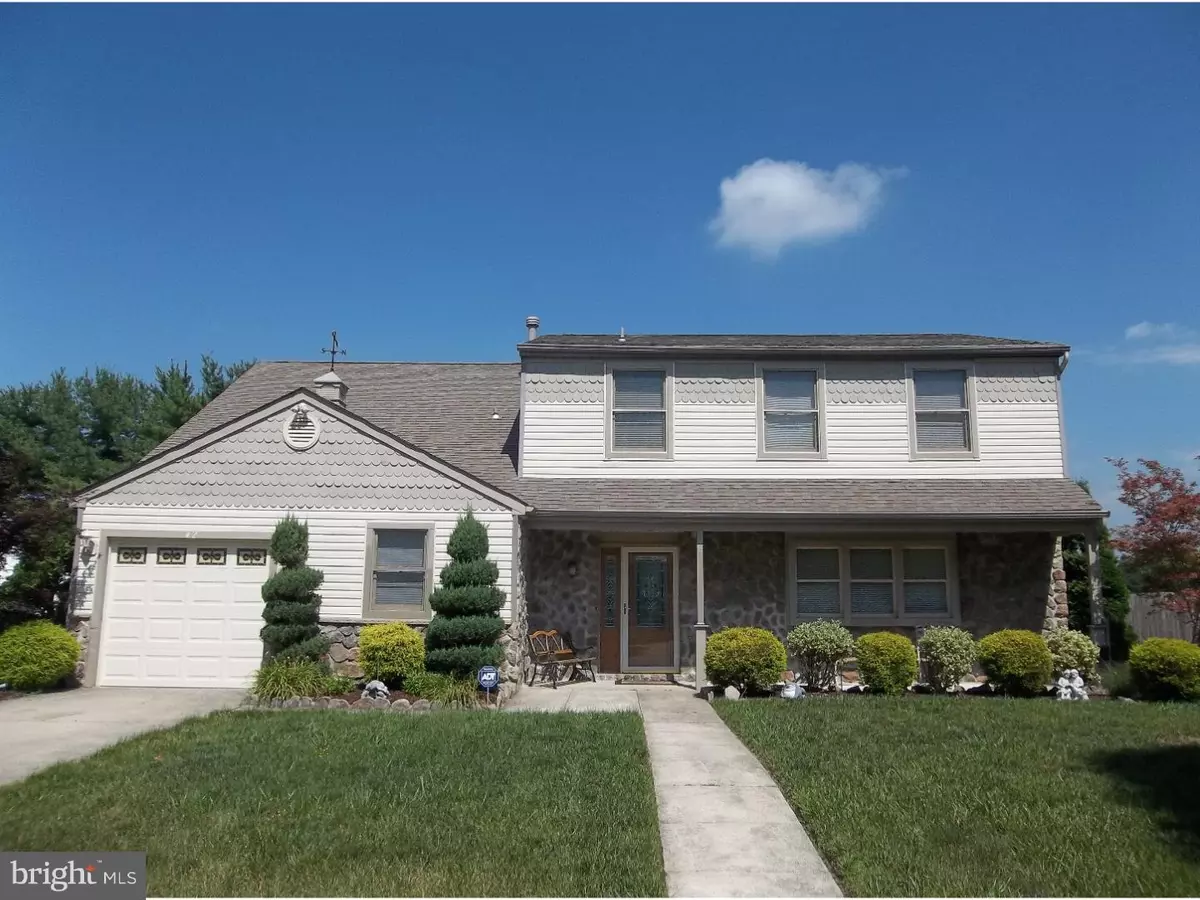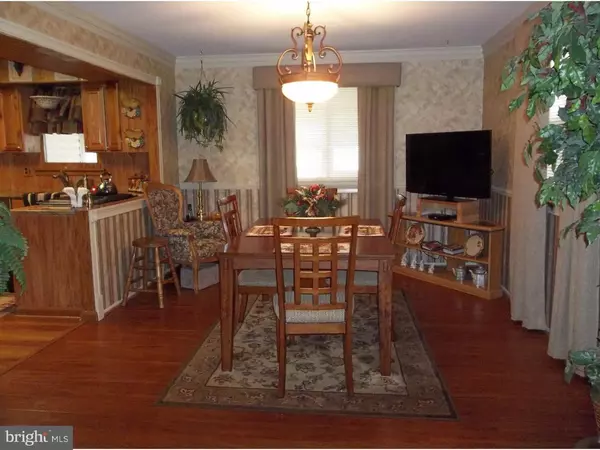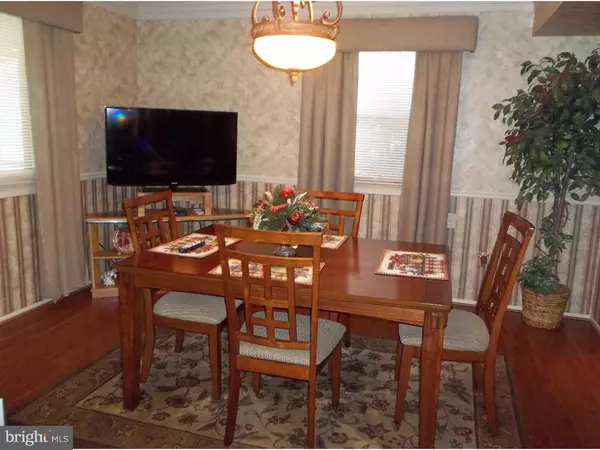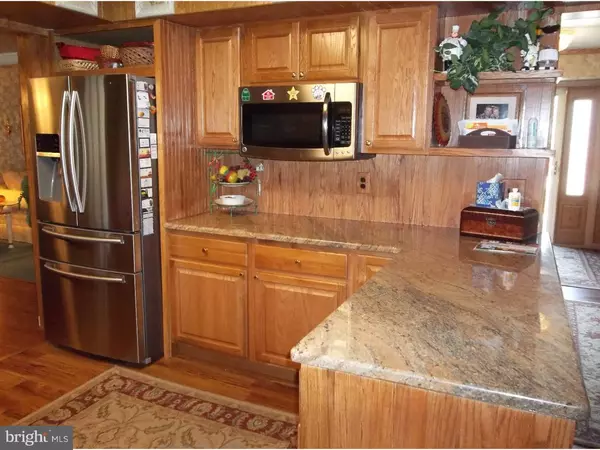$269,000
$259,900
3.5%For more information regarding the value of a property, please contact us for a free consultation.
4 Beds
3 Baths
2,868 SqFt
SOLD DATE : 11/04/2016
Key Details
Sold Price $269,000
Property Type Single Family Home
Sub Type Detached
Listing Status Sold
Purchase Type For Sale
Square Footage 2,868 sqft
Price per Sqft $93
Subdivision Crossroads
MLS Listing ID 1002449972
Sold Date 11/04/16
Style Colonial
Bedrooms 4
Full Baths 2
Half Baths 1
HOA Y/N N
Abv Grd Liv Area 2,868
Originating Board TREND
Year Built 1982
Annual Tax Amount $8,608
Tax Year 2016
Lot Size 10,000 Sqft
Acres 0.23
Lot Dimensions 80X125
Property Description
Upgraded and very much improved 'Andover' model backing to open space in desirable Crossroads! Remolded kitchen, new wood cabinets, new interlocking wood vinyl flooring over Pergo flooring, stainless steel appliances with pantry storage! The fam room has become the dining room and the dining room is the breakfast room with wood laminate flooring! Newer custom recreation room attached to the rear off the kitchen with a side office or study that leads through Simonton double sliders to a covered and screen enclosed concrete patio with built in propane grill and preparation area! There are thermo pane windows throughout for energy efficiency, gas water heater 2 years, the alarm system is able to operate wired or wirelessly. The newer front door is fiberglass, no painting! The workbenches in the garage can stay if desired plus the laundry room has many storage cabinets. Upgraded carpet throughout as well as custom molding and trim and built in bookcases in the new dining room! Vinyl sided, rear yard shed and fenced yard backing up to the large 'open space' area! The lawn sprinkler system does the front and sides! The 1 Year 2/10 Home Warranty is included with the sale at settlement. Quick settlement! Entire exterior of the house has been power washed .
Location
State NJ
County Gloucester
Area Washington Twp (20818)
Zoning PR1
Rooms
Other Rooms Living Room, Dining Room, Primary Bedroom, Bedroom 2, Bedroom 3, Kitchen, Family Room, Bedroom 1, Laundry, Other, Attic
Interior
Interior Features Primary Bath(s), Butlers Pantry, Ceiling Fan(s), Dining Area
Hot Water Natural Gas
Heating Gas, Forced Air
Cooling Central A/C
Flooring Fully Carpeted, Vinyl, Tile/Brick
Equipment Oven - Self Cleaning, Dishwasher, Disposal, Energy Efficient Appliances, Built-In Microwave
Fireplace N
Window Features Energy Efficient
Appliance Oven - Self Cleaning, Dishwasher, Disposal, Energy Efficient Appliances, Built-In Microwave
Heat Source Natural Gas
Laundry Main Floor
Exterior
Exterior Feature Patio(s), Porch(es)
Garage Spaces 3.0
Fence Other
Utilities Available Cable TV
Water Access N
Roof Type Pitched,Shingle
Accessibility None
Porch Patio(s), Porch(es)
Total Parking Spaces 3
Garage N
Building
Lot Description Level, Rear Yard
Story 2
Foundation Slab
Sewer Public Sewer
Water Public
Architectural Style Colonial
Level or Stories 2
Additional Building Above Grade
New Construction N
Others
Senior Community No
Tax ID 18-00085 02-00028
Ownership Fee Simple
Security Features Security System
Acceptable Financing Conventional, VA, FHA 203(b)
Listing Terms Conventional, VA, FHA 203(b)
Financing Conventional,VA,FHA 203(b)
Read Less Info
Want to know what your home might be worth? Contact us for a FREE valuation!

Our team is ready to help you sell your home for the highest possible price ASAP

Bought with Dawn E Rapa • RE/MAX Connection Realtors
"My job is to find and attract mastery-based agents to the office, protect the culture, and make sure everyone is happy! "
tyronetoneytherealtor@gmail.com
4221 Forbes Blvd, Suite 240, Lanham, MD, 20706, United States






