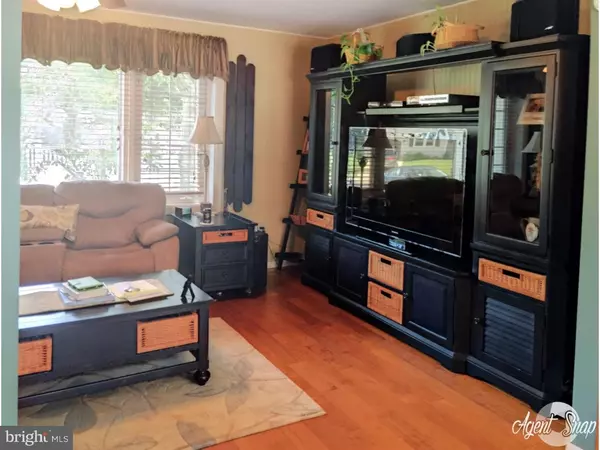$275,000
$279,900
1.8%For more information regarding the value of a property, please contact us for a free consultation.
4 Beds
3 Baths
2,600 SqFt
SOLD DATE : 10/18/2016
Key Details
Sold Price $275,000
Property Type Single Family Home
Sub Type Detached
Listing Status Sold
Purchase Type For Sale
Square Footage 2,600 sqft
Price per Sqft $105
Subdivision Countryside Farms
MLS Listing ID 1002456100
Sold Date 10/18/16
Style Colonial
Bedrooms 4
Full Baths 2
Half Baths 1
HOA Y/N N
Abv Grd Liv Area 2,600
Originating Board TREND
Year Built 1966
Annual Tax Amount $5,589
Tax Year 2015
Lot Dimensions 137X86
Property Description
Welcome to Countryside Farms. This beautiful corner lot is looking for new owners. Nothing to do here but unpack your bags and sit by the pool. Enter the home and you will instantly take notice of the new open floor plan. To your left is the huge family room that open to the kitchen and dining rooms. The spacious kitchen offers large center workspace, corian counters and tile backsplash. Also appliances are staying!! Also on the first floor is the living room offering wood burning fireplace, and new Berber carpeting. The rear of the home provides the generous sized laundry room with added cabinetry for storage. Off the laundry room is the sun room that also provides heat and ac. Come on upstairs and your will take note of the all new carpeting up here. The second floor offers two master bedrooms. The first has private re-done bathroom and plenty of closet space along with attic access. The other three bedrooms all offer plenty of space as well as storage. One more full bath up here that has also been redone. Now for your backyard oasis. Out here you will find the large Trex deck wrapping around the home with access right to the pool. Off to the side is the fire pit area for smores. Last is the changing area complete with lockers for your belongings. Place this home on your list of must sees!!! Back to school sale ends 8/31. Price was reduced 5k. Quick close available.
Location
State NJ
County Burlington
Area Mount Laurel Twp (20324)
Zoning RES
Rooms
Other Rooms Living Room, Dining Room, Primary Bedroom, Bedroom 2, Bedroom 3, Kitchen, Family Room, Bedroom 1, Laundry, Other, Attic
Interior
Interior Features Primary Bath(s), Kitchen - Island, Ceiling Fan(s), Dining Area
Hot Water Natural Gas
Heating Gas, Forced Air
Cooling Central A/C
Flooring Wood, Fully Carpeted, Tile/Brick
Fireplaces Number 1
Fireplaces Type Brick
Equipment Oven - Wall, Refrigerator, Disposal
Fireplace Y
Window Features Replacement
Appliance Oven - Wall, Refrigerator, Disposal
Heat Source Natural Gas
Laundry Main Floor
Exterior
Exterior Feature Deck(s)
Garage Inside Access, Garage Door Opener
Garage Spaces 1.0
Fence Other
Pool Above Ground
Utilities Available Cable TV
Waterfront N
Water Access N
Roof Type Pitched,Shingle
Accessibility None
Porch Deck(s)
Parking Type On Street, Driveway, Attached Garage, Other
Attached Garage 1
Total Parking Spaces 1
Garage Y
Building
Lot Description Corner
Story 2
Sewer Public Sewer
Water Public
Architectural Style Colonial
Level or Stories 2
Additional Building Above Grade
New Construction N
Schools
High Schools Lenape
School District Lenape Regional High
Others
Senior Community No
Tax ID 24-01302 03-00012
Ownership Fee Simple
Acceptable Financing Conventional, VA, FHA 203(b)
Listing Terms Conventional, VA, FHA 203(b)
Financing Conventional,VA,FHA 203(b)
Read Less Info
Want to know what your home might be worth? Contact us for a FREE valuation!

Our team is ready to help you sell your home for the highest possible price ASAP

Bought with Michael J DiSipio • RE/MAX 2000

"My job is to find and attract mastery-based agents to the office, protect the culture, and make sure everyone is happy! "
tyronetoneytherealtor@gmail.com
4221 Forbes Blvd, Suite 240, Lanham, MD, 20706, United States






