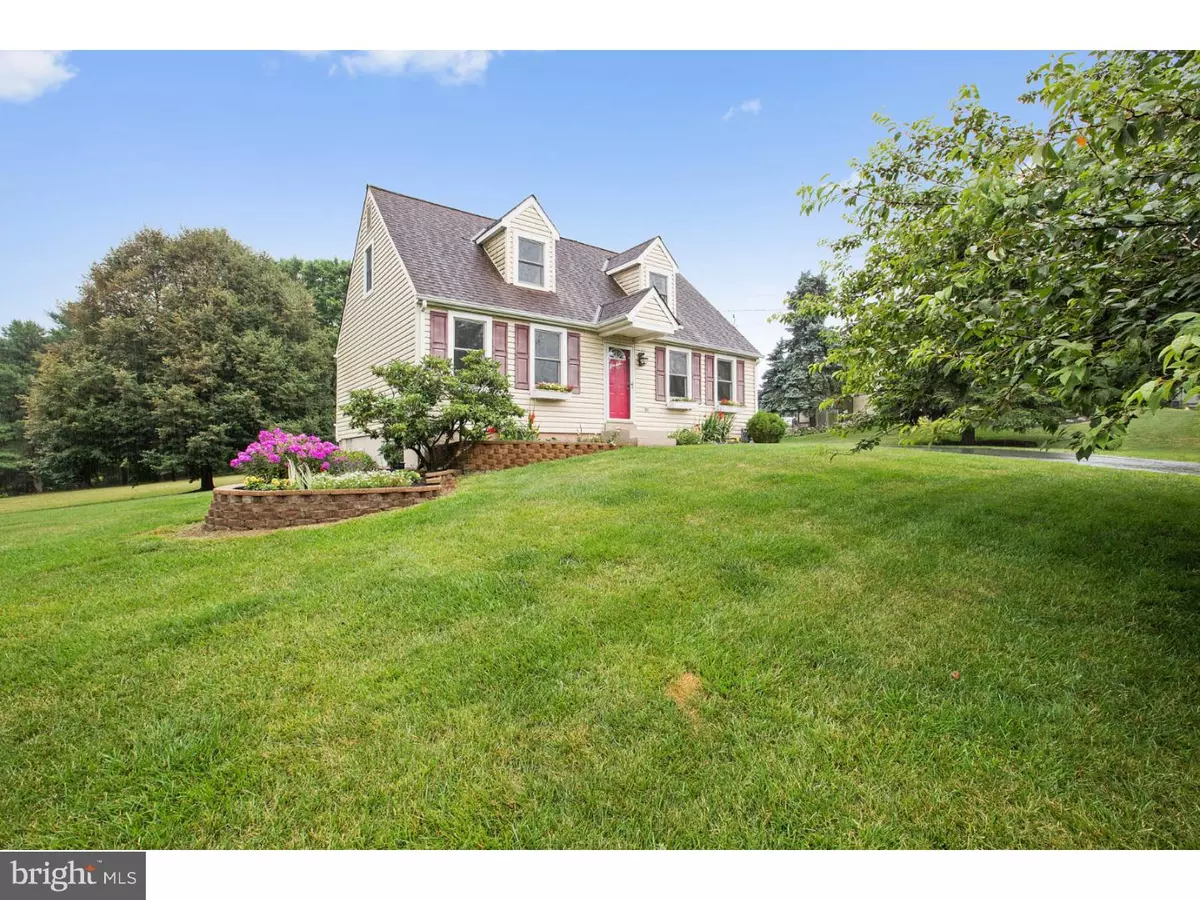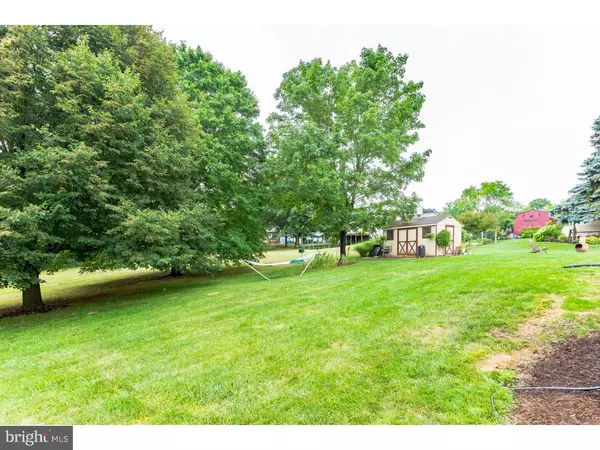$280,000
$279,900
For more information regarding the value of a property, please contact us for a free consultation.
4 Beds
2 Baths
1,512 SqFt
SOLD DATE : 08/30/2016
Key Details
Sold Price $280,000
Property Type Single Family Home
Sub Type Detached
Listing Status Sold
Purchase Type For Sale
Square Footage 1,512 sqft
Price per Sqft $185
Subdivision Harleysville
MLS Listing ID 1002457392
Sold Date 08/30/16
Style Cape Cod
Bedrooms 4
Full Baths 2
HOA Y/N N
Abv Grd Liv Area 1,512
Originating Board TREND
Year Built 1981
Annual Tax Amount $4,306
Tax Year 2016
Lot Size 0.391 Acres
Acres 0.39
Lot Dimensions 134
Property Description
Looking for that special home? Then you are going to love this picture perfect Harleysville Cape Cod situated on almost half an acre. This gorgeous four bedroom home features a sunny designer kitchen with granite counters, tile back splash and custom lighting. All the bathrooms have been tastefully updated and the entire home has new doors with upgraded hardware. This move-in ready home also has brand new carpet and neutral paint. The cozy finished day-light basement has gas stove and plenty of natural light. This home is equipped with economical natural gas heat, central air conditioning, upgraded windows and insulated vinyl siding. There is plenty of room to play or garden with a spacious yard and oversized driveway. The friendly community of Lower Salford is a great place to live with great schools, restaurants, parks and is close to major roads. Don't wait to see this home or you will miss it!!
Location
State PA
County Montgomery
Area Lower Salford Twp (10650)
Zoning R3
Rooms
Other Rooms Living Room, Primary Bedroom, Bedroom 2, Bedroom 3, Kitchen, Family Room, Bedroom 1
Basement Full, Unfinished
Interior
Interior Features Wood Stove, Kitchen - Eat-In
Hot Water Natural Gas
Heating Gas, Forced Air
Cooling Central A/C
Flooring Fully Carpeted, Vinyl
Fireplace N
Heat Source Natural Gas
Laundry Basement
Exterior
Utilities Available Cable TV
Water Access N
Roof Type Shingle
Accessibility None
Garage N
Building
Lot Description Sloping
Story 2
Foundation Concrete Perimeter
Sewer Public Sewer
Water Public
Architectural Style Cape Cod
Level or Stories 2
Additional Building Above Grade
New Construction N
Schools
School District Souderton Area
Others
Senior Community No
Tax ID 50-00-04386-901
Ownership Fee Simple
Read Less Info
Want to know what your home might be worth? Contact us for a FREE valuation!

Our team is ready to help you sell your home for the highest possible price ASAP

Bought with Kristoffer D Lehman • Keller Williams Real Estate-Blue Bell
"My job is to find and attract mastery-based agents to the office, protect the culture, and make sure everyone is happy! "
tyronetoneytherealtor@gmail.com
4221 Forbes Blvd, Suite 240, Lanham, MD, 20706, United States






