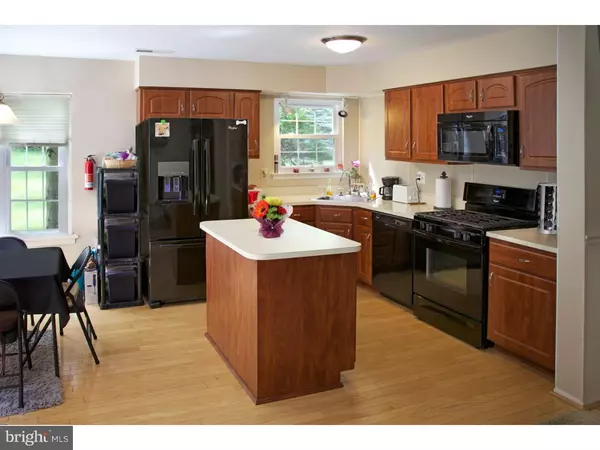$234,000
$238,500
1.9%For more information regarding the value of a property, please contact us for a free consultation.
3 Beds
3 Baths
1,894 SqFt
SOLD DATE : 11/30/2016
Key Details
Sold Price $234,000
Property Type Townhouse
Sub Type End of Row/Townhouse
Listing Status Sold
Purchase Type For Sale
Square Footage 1,894 sqft
Price per Sqft $123
Subdivision Le Club I
MLS Listing ID 1002456468
Sold Date 11/30/16
Style Other
Bedrooms 3
Full Baths 2
Half Baths 1
HOA Fees $165/mo
HOA Y/N Y
Abv Grd Liv Area 1,894
Originating Board TREND
Year Built 1986
Annual Tax Amount $5,473
Tax Year 2016
Property Description
WELCOME HOME! This Desirable End Unit Townhouse in sought after Le Club section in Mt Laurel is the one you've been waiting for! The largest Model available, featuring a Stone Facade and a 1 car garage. This Home is Spacious and Bright! As you walk through the front door, you will notice the open floor plan. The living room boasts a Cathedral Ceiling, balcony views from the 2nd level, and a Wood Burning Fireplace. A Neutral decor throughout,including hardwood flooring. This home has 3 Spacious Bedrooms, and 2 1/2 Baths. The Powder Room has been recently upgraded, with Stone Flooring, and a new Vanity w/Granite. The AC Unit has been replaced, as well as the Hot Water Heater. The Windows have been replaced as well, with Custom Tilt-in option for easy cleaning. The Park like Backyard and Side Yard with beautiful Trees, is the perfect spot to unwind after a long day, featuring a stamped Concrete Patio. This Home has it all. Convenient to all Shopping and Major Highways, this won't last long, so HURRY! 1 Year HMS Home Warranty included! Close to all k-12 Schools.
Location
State NJ
County Burlington
Area Mount Laurel Twp (20324)
Zoning RES
Rooms
Other Rooms Living Room, Dining Room, Primary Bedroom, Bedroom 2, Kitchen, Family Room, Bedroom 1, Attic
Interior
Interior Features Primary Bath(s), Kitchen - Island, Ceiling Fan(s), Kitchen - Eat-In
Hot Water Natural Gas
Heating Gas, Forced Air
Cooling Central A/C
Flooring Wood, Fully Carpeted, Stone
Fireplaces Number 1
Equipment Built-In Range, Dishwasher, Refrigerator, Disposal, Built-In Microwave
Fireplace Y
Window Features Bay/Bow,Replacement
Appliance Built-In Range, Dishwasher, Refrigerator, Disposal, Built-In Microwave
Heat Source Natural Gas
Laundry Main Floor
Exterior
Exterior Feature Patio(s)
Parking Features Inside Access
Garage Spaces 2.0
Utilities Available Cable TV
Water Access N
Roof Type Pitched,Shingle
Accessibility None
Porch Patio(s)
Attached Garage 1
Total Parking Spaces 2
Garage Y
Building
Lot Description Corner, Cul-de-sac, Open, Trees/Wooded, Rear Yard, SideYard(s)
Story 2
Foundation Slab
Sewer Public Sewer
Water Public
Architectural Style Other
Level or Stories 2
Additional Building Above Grade
Structure Type Cathedral Ceilings
New Construction N
Schools
School District Mount Laurel Township Public Schools
Others
Pets Allowed Y
HOA Fee Include Common Area Maintenance,Ext Bldg Maint,Lawn Maintenance,Snow Removal,Trash
Senior Community No
Tax ID 24-00602 01-00001-C0429
Ownership Fee Simple
Security Features Security System
Acceptable Financing Conventional, VA, FHA 203(b)
Listing Terms Conventional, VA, FHA 203(b)
Financing Conventional,VA,FHA 203(b)
Pets Allowed Case by Case Basis
Read Less Info
Want to know what your home might be worth? Contact us for a FREE valuation!

Our team is ready to help you sell your home for the highest possible price ASAP

Bought with Dana A Olivarez • Keller Williams Realty - Moorestown
"My job is to find and attract mastery-based agents to the office, protect the culture, and make sure everyone is happy! "
tyronetoneytherealtor@gmail.com
4221 Forbes Blvd, Suite 240, Lanham, MD, 20706, United States






