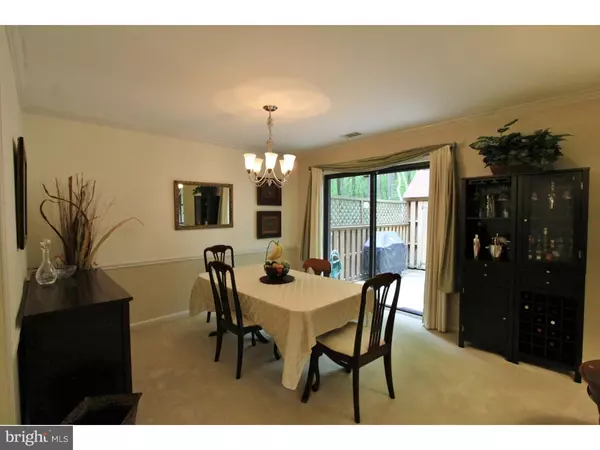$303,000
$305,000
0.7%For more information regarding the value of a property, please contact us for a free consultation.
3 Beds
3 Baths
2,112 SqFt
SOLD DATE : 10/04/2016
Key Details
Sold Price $303,000
Property Type Townhouse
Sub Type Interior Row/Townhouse
Listing Status Sold
Purchase Type For Sale
Square Footage 2,112 sqft
Price per Sqft $143
Subdivision Rustmont
MLS Listing ID 1002458676
Sold Date 10/04/16
Style Contemporary
Bedrooms 3
Full Baths 2
Half Baths 1
HOA Fees $297/mo
HOA Y/N Y
Abv Grd Liv Area 2,112
Originating Board TREND
Year Built 1985
Annual Tax Amount $4,027
Tax Year 2016
Lot Size 2,304 Sqft
Acres 0.05
Lot Dimensions 0X0
Property Description
This is a rare opportunity to own an end unit in the most sought after setting in Rustmont. The unit is adjacent to the Malvern retreat so you will enjoy tranquility year round and a very convenient location that is just minutes to the train, shopping, restaurants of Paoli and Malvern plus in the Great Valley School District. Well maintained home features a formal living room with brick fireplace, dining room, family room, kitchen with a peninsula and powder room on the main level. The spacious terrace is great for grilling and al fresco dining with friends and family all summer long. You can step out to the yard that you do not need to do anything with other than enjoy the space. Upstairs is the master bedroom with two closets, one that is a walk-in and en suite bathroom. There are two additional bedrooms that share a hall bath plus a laundry right where you need it. The 3rd floor loft boasting a large walk-in closet could be a 4th bedroom or used as a home office. Home has ample, large closets throughout. Check out the link to the 3D tour of the home.
Location
State PA
County Chester
Area Willistown Twp (10354)
Zoning R1
Rooms
Other Rooms Living Room, Dining Room, Primary Bedroom, Bedroom 2, Kitchen, Family Room, Bedroom 1, Other
Interior
Interior Features Stall Shower
Hot Water Electric
Heating Electric, Forced Air
Cooling Central A/C
Flooring Fully Carpeted, Tile/Brick
Fireplaces Number 1
Fireplaces Type Brick
Equipment Built-In Range, Dishwasher, Disposal, Built-In Microwave
Fireplace Y
Appliance Built-In Range, Dishwasher, Disposal, Built-In Microwave
Heat Source Electric
Laundry Upper Floor
Exterior
Exterior Feature Deck(s)
Water Access N
Roof Type Pitched
Accessibility None
Porch Deck(s)
Garage N
Building
Lot Description Cul-de-sac
Story 2
Sewer Public Sewer
Water Public
Architectural Style Contemporary
Level or Stories 2
Additional Building Above Grade
New Construction N
Schools
Elementary Schools General Wayne
Middle Schools Great Valley
High Schools Great Valley
School District Great Valley
Others
HOA Fee Include Common Area Maintenance,Lawn Maintenance,Snow Removal,Trash
Senior Community No
Tax ID 54-03B-0262
Ownership Fee Simple
Read Less Info
Want to know what your home might be worth? Contact us for a FREE valuation!

Our team is ready to help you sell your home for the highest possible price ASAP

Bought with Kate Balk • Duffy Real Estate-St Davids
"My job is to find and attract mastery-based agents to the office, protect the culture, and make sure everyone is happy! "
tyronetoneytherealtor@gmail.com
4221 Forbes Blvd, Suite 240, Lanham, MD, 20706, United States






