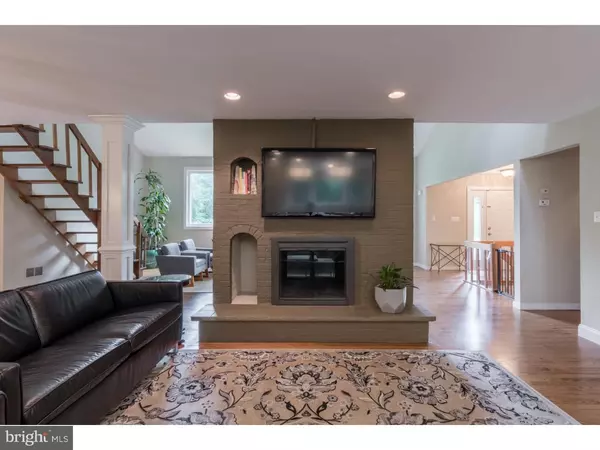$521,900
$518,900
0.6%For more information regarding the value of a property, please contact us for a free consultation.
4 Beds
4 Baths
3,290 SqFt
SOLD DATE : 09/16/2016
Key Details
Sold Price $521,900
Property Type Single Family Home
Sub Type Detached
Listing Status Sold
Purchase Type For Sale
Square Footage 3,290 sqft
Price per Sqft $158
Subdivision None Available
MLS Listing ID 1002466134
Sold Date 09/16/16
Style Contemporary
Bedrooms 4
Full Baths 3
Half Baths 1
HOA Y/N N
Abv Grd Liv Area 3,290
Originating Board TREND
Year Built 1983
Annual Tax Amount $7,085
Tax Year 2016
Lot Size 2.000 Acres
Acres 2.0
Property Description
Fabulous turn-key 4BR 3.1 bath home in a much sought after bucolic area of Chester Springs. This home is an entertainer's delight beginning with the serpentine circle driveway (tons of parking) to the very open and airy floor plan that has great flow! The first floor features a vaulted ceiling, a double sided fireplace between living room and dining/family room with the kitchen exposed to it all. Magnificent new kitchen with abundant amenities/storage, oversized island, upgraded lighting and large windows allowing the sunlight to pour in. Maintenance free Trex deck off of the kitchen overlooks private back yard featuring an amazing paver patio, lush landscaping and in-ground swimming pool, completely fenced in. 1st floor MBR is generously sized w/ vaulted ceiling, walk-in closet and large master bath with shower and whirlpool. Two additional bedrooms are situated opposite the MBR with access to the hall bathroom. The 4th BR is located upstairs w/ a loft area overlooking the Living room. On top of all this, the lower level has been finished offering a great recreational room with an exterior entrance to the patio and two car garage. A tiled entryway and powder room were added for the convenience of outdoor entertaining and use. The entire house has been freshly painted. Great Location!!!! Recent upgrades include new windows (2014), siding (CertainTeed - 2015), skylights (2015), kitchen (2015), trex decking (2013). This charming home is located minutes from Exton, Route 202, PA Turnpike.
Location
State PA
County Chester
Area West Pikeland Twp (10334)
Zoning CR
Rooms
Other Rooms Living Room, Dining Room, Primary Bedroom, Bedroom 2, Bedroom 3, Kitchen, Family Room, Bedroom 1, Laundry, Attic
Basement Full, Fully Finished
Interior
Interior Features Primary Bath(s), Kitchen - Island, Butlers Pantry, Skylight(s), Ceiling Fan(s), WhirlPool/HotTub, Air Filter System, Wet/Dry Bar, Stall Shower, Kitchen - Eat-In
Hot Water Electric
Heating Gas, Forced Air
Cooling Central A/C
Flooring Wood, Fully Carpeted, Tile/Brick
Fireplaces Number 1
Equipment Cooktop, Oven - Self Cleaning, Dishwasher, Disposal, Energy Efficient Appliances, Built-In Microwave
Fireplace Y
Window Features Energy Efficient
Appliance Cooktop, Oven - Self Cleaning, Dishwasher, Disposal, Energy Efficient Appliances, Built-In Microwave
Heat Source Natural Gas
Laundry Lower Floor
Exterior
Exterior Feature Deck(s), Patio(s)
Garage Inside Access, Garage Door Opener
Garage Spaces 5.0
Fence Other
Pool In Ground
Utilities Available Cable TV
Waterfront N
Water Access N
Roof Type Shingle
Accessibility None
Porch Deck(s), Patio(s)
Parking Type Attached Garage, Other
Attached Garage 2
Total Parking Spaces 5
Garage Y
Building
Lot Description Level, Front Yard, Rear Yard, SideYard(s)
Story 1.5
Foundation Concrete Perimeter
Sewer On Site Septic
Water Public
Architectural Style Contemporary
Level or Stories 1.5
Additional Building Above Grade
Structure Type Cathedral Ceilings,9'+ Ceilings
New Construction N
Schools
School District Downingtown Area
Others
Senior Community No
Tax ID 34-06 -0008.02B0
Ownership Fee Simple
Acceptable Financing Conventional
Listing Terms Conventional
Financing Conventional
Read Less Info
Want to know what your home might be worth? Contact us for a FREE valuation!

Our team is ready to help you sell your home for the highest possible price ASAP

Bought with Karen Sparano • Clear Sky Real Estate Consulting

"My job is to find and attract mastery-based agents to the office, protect the culture, and make sure everyone is happy! "
tyronetoneytherealtor@gmail.com
4221 Forbes Blvd, Suite 240, Lanham, MD, 20706, United States






