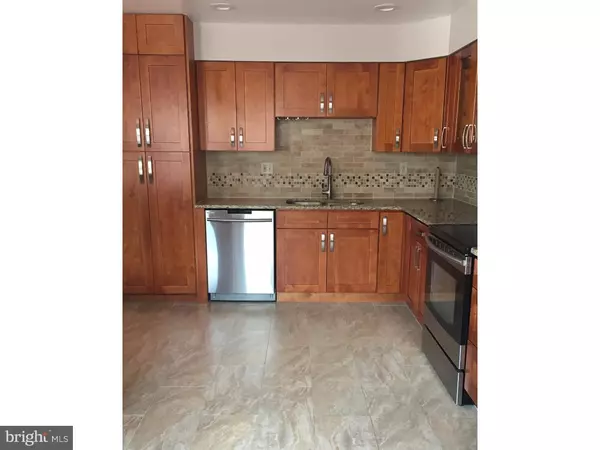$275,000
$279,900
1.8%For more information regarding the value of a property, please contact us for a free consultation.
3 Beds
4 Baths
1,693 SqFt
SOLD DATE : 09/30/2016
Key Details
Sold Price $275,000
Property Type Townhouse
Sub Type Interior Row/Townhouse
Listing Status Sold
Purchase Type For Sale
Square Footage 1,693 sqft
Price per Sqft $162
Subdivision Society Hill
MLS Listing ID 1002466896
Sold Date 09/30/16
Style Straight Thru
Bedrooms 3
Full Baths 2
Half Baths 2
HOA Fees $307/mo
HOA Y/N Y
Abv Grd Liv Area 1,693
Originating Board TREND
Year Built 1980
Annual Tax Amount $6,951
Tax Year 2015
Lot Size 1,982 Sqft
Acres 0.05
Lot Dimensions 0X0
Property Description
Welcome to 609 Society Hill! This stunning townhome has been completely renovated from top to bottom, so all you need to do is unpack! As you step into the home, the first thing you'll notice is how bright and airy the living space feels, due to several large windows which drench the area in natural light. The beautiful hardwood floors flow from the living room into the dining room, which has a pass-through to the stunning kitchen. Completely remodeled, the chef's kitchen features granite countertops, light wood custom cabinetry, stainless steel appliances and a custom tile backsplash. Exit through the rear door onto the large deck with privacy fence, where you'll be hosting summer BBQs. Upstairs, you'll find the master suite, which is fit for a king AND a queen! Featuring a beautifully designed bathroom with custom-tiled walk-in shower, and a huge closet, this master suite has it all. Two more bedrooms and a modern hall bathroom complete the second floor. Need more living space? Look no further than the finished lower level, which can be used as a family room, home office, or even an additional bedroom. Located in the desirable Society Hill, every amenity is at your fingertips, including 3 pools, 3 tennis courts, a basketball court and playground. This home has been impressively maintained, and won't last long. Don't wait, schedule your tour of 609 Society Hill today!
Location
State NJ
County Camden
Area Cherry Hill Twp (20409)
Zoning RES
Rooms
Other Rooms Living Room, Dining Room, Primary Bedroom, Bedroom 2, Kitchen, Family Room, Bedroom 1, Other
Basement Full, Fully Finished
Interior
Interior Features Primary Bath(s), Kitchen - Eat-In
Hot Water Natural Gas
Heating Gas
Cooling Central A/C
Flooring Wood, Fully Carpeted
Fireplaces Number 1
Fireplace Y
Heat Source Natural Gas
Laundry Basement
Exterior
Exterior Feature Deck(s)
Garage Spaces 2.0
Amenities Available Swimming Pool, Tennis Courts, Tot Lots/Playground
Water Access N
Accessibility None
Porch Deck(s)
Total Parking Spaces 2
Garage Y
Building
Story 2
Sewer Public Sewer
Water Public
Architectural Style Straight Thru
Level or Stories 2
Additional Building Above Grade
New Construction N
Schools
Elementary Schools Richard Stockton
School District Cherry Hill Township Public Schools
Others
HOA Fee Include Pool(s),Common Area Maintenance,Ext Bldg Maint,Lawn Maintenance,Snow Removal,Trash,All Ground Fee,Management
Senior Community No
Tax ID 09-00437 03-00001-C0609
Ownership Condominium
Read Less Info
Want to know what your home might be worth? Contact us for a FREE valuation!

Our team is ready to help you sell your home for the highest possible price ASAP

Bought with Val F. Nunnenkamp Jr. • BHHS Fox & Roach-Marlton
"My job is to find and attract mastery-based agents to the office, protect the culture, and make sure everyone is happy! "
tyronetoneytherealtor@gmail.com
4221 Forbes Blvd, Suite 240, Lanham, MD, 20706, United States






