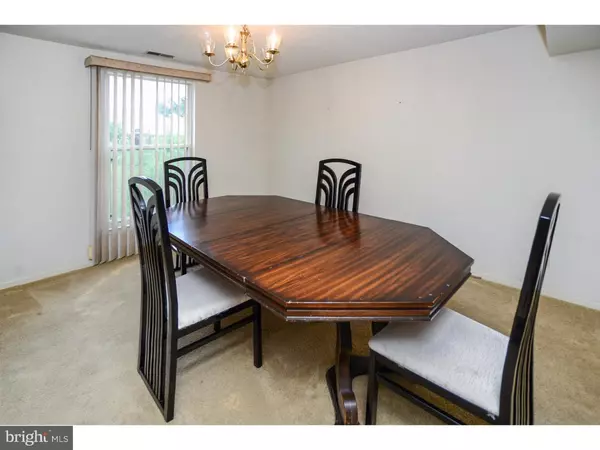$215,000
$234,900
8.5%For more information regarding the value of a property, please contact us for a free consultation.
3 Beds
2 Baths
2,124 SqFt
SOLD DATE : 11/02/2016
Key Details
Sold Price $215,000
Property Type Single Family Home
Sub Type Detached
Listing Status Sold
Purchase Type For Sale
Square Footage 2,124 sqft
Price per Sqft $101
Subdivision Pheasant Run
MLS Listing ID 1002468722
Sold Date 11/02/16
Style Traditional
Bedrooms 3
Full Baths 1
Half Baths 1
HOA Y/N N
Abv Grd Liv Area 2,124
Originating Board TREND
Year Built 1985
Annual Tax Amount $7,128
Tax Year 2016
Lot Size 0.330 Acres
Acres 0.33
Lot Dimensions .33
Property Description
Large traditional home in the heart of Marlton with lots of room to enjoy and grow! This home has nice curb appeal, a driveway large enough to park several vehicles, a covered front porch, and a large fenced rear yard with enough space to make your dreams come true. Once inside you'll find an easy flowing floor plan, neutral decor throughout, formal Living and Dining Rooms, a well designed eat in Kitchen with plenty of cabinetry and countertop workspace, existing appliances all included, neutral floor and space for a casual dining table. This area opens to the Family Room which is a great feature for the modern family. The garage has been converted into living space, adding even more flexibility to the floor plan. This bonus room is complete with a built-in wall unit, providing additional storage. There's easy access to a large screened porch with extended patio area. A Powder Room and Laundry area complete the main floor. The upper level features 3 bedrooms and one full bath but the walk in closet is large and has access to existing plumbing allowing you the option of adding a 2nd full bath to this level. The choice is yours. Notable features include: Newer roof(approx 7 yrs), newer central air (5 yrs), Newer hot water heater (3 yrs), separate heat for the Bonus/Garage room, extra high attic ceiling for easier access to your stored items. Sited in a highly rated school system, near shopping areas, restaurants and major highways for the commuter. A short drive to Philadelphia and the shore points, this is one you can add your personal touches to make this a home you'll love for years to come.
Location
State NJ
County Burlington
Area Evesham Twp (20313)
Zoning MD
Rooms
Other Rooms Living Room, Primary Bedroom, Bedroom 2, Kitchen, Family Room, Bedroom 1, Laundry, Other, Attic
Interior
Interior Features Ceiling Fan(s), Stall Shower, Kitchen - Eat-In
Hot Water Natural Gas
Heating Gas, Forced Air
Cooling Central A/C
Flooring Fully Carpeted, Vinyl, Tile/Brick
Equipment Built-In Range, Dishwasher, Built-In Microwave
Fireplace N
Appliance Built-In Range, Dishwasher, Built-In Microwave
Heat Source Natural Gas
Laundry Main Floor
Exterior
Exterior Feature Porch(es)
Fence Other
Utilities Available Cable TV
Water Access N
Accessibility None
Porch Porch(es)
Garage N
Building
Lot Description Level, Front Yard, Rear Yard, SideYard(s)
Story 2
Sewer Public Sewer
Water Public
Architectural Style Traditional
Level or Stories 2
Additional Building Above Grade
New Construction N
Schools
Middle Schools Frances Demasi
School District Evesham Township
Others
Senior Community No
Tax ID 13-00013 50-00004
Ownership Fee Simple
Read Less Info
Want to know what your home might be worth? Contact us for a FREE valuation!

Our team is ready to help you sell your home for the highest possible price ASAP

Bought with John D Clidy • Keller Williams Realty - Washington Township
"My job is to find and attract mastery-based agents to the office, protect the culture, and make sure everyone is happy! "
tyronetoneytherealtor@gmail.com
4221 Forbes Blvd, Suite 240, Lanham, MD, 20706, United States






