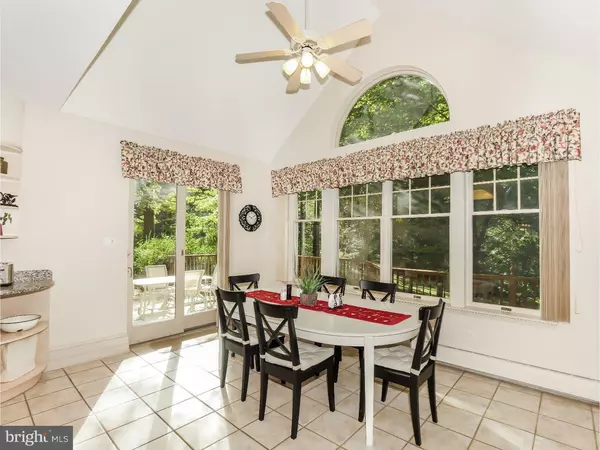$615,500
$650,000
5.3%For more information regarding the value of a property, please contact us for a free consultation.
4 Beds
5 Baths
3,660 SqFt
SOLD DATE : 12/15/2016
Key Details
Sold Price $615,500
Property Type Single Family Home
Sub Type Detached
Listing Status Sold
Purchase Type For Sale
Square Footage 3,660 sqft
Price per Sqft $168
Subdivision Huntingdon Valley
MLS Listing ID 1002471700
Sold Date 12/15/16
Style Colonial
Bedrooms 4
Full Baths 4
Half Baths 1
HOA Y/N N
Abv Grd Liv Area 3,660
Originating Board TREND
Year Built 1950
Annual Tax Amount $13,235
Tax Year 2016
Lot Size 2.310 Acres
Acres 2.31
Lot Dimensions 224
Property Description
This very spacious 4 bedroom, 4.5 bath home is nestled deep on over two and a quarter acres , offers a quiet respite with a woodsy appeal, and boasts a vast finished lower level, an expansive wraparound deck and a horseshoe driveway for added parking. A graceful two-story foyer with upgraded architectural trim and six-foot arched window leads through the heart of the home to the deck and backyard. With hardwood floors and a bank of windows, the living room offers a great space for conversations and entertaining. Brimming with elegant grandeur, the formal dining room has gorgeous wood floors and an elaborate fireplace. The kitchen is capped with a breakfast room that lends access to the deck. The neutral d cor of the kitchen blends together beautifully. Highlights include gleaming granite, a long island with barstool seating and secondary sink, an abundance of cabinetry and stainless steel appliances. With framed views of the woods, the family room enjoys a cozy appeal with accent lighting and plush wall to wall carpeting. Atop the open landing, is an enchanted library nook with an oval window. The serene master suite offers a massive space, featuring a two-story raised ceiling, his-and-her walk-in closets, a luxurious master bath with a jetted-tub, a vanity with dual sinks and a separate make-up vanity and a wide glass shower enclosure. Two additional bedrooms on this level are generously sized with oversized closets and share the hall bath with a double vanity. The third floor encompasses a private, well-appointed en-suite with a skylight, embedded shelving and its own bath. Adding a multi-functional area for casual entertaining, the enormous finished lower level has a built-in desk area and extends to an abundance of extra storage. There is also a full bath. Outside, a large patio area connects to the wraparound deck that enjoys a subtle mix of sun and shade and overlooks the well-maintained grassy areas surrounding the home that is bordered by woodsy terrain for added fun and adventure. Within the highly rated Abington School District, close to Pennypack Park and a quick commute to Philadelphia, this home has it all. Call today for your private tour.
Location
State PA
County Montgomery
Area Abington Twp (10630)
Zoning V
Rooms
Other Rooms Living Room, Dining Room, Primary Bedroom, Bedroom 2, Bedroom 3, Kitchen, Family Room, Bedroom 1, Other
Basement Full, Fully Finished
Interior
Interior Features Primary Bath(s), Kitchen - Island, Skylight(s), Ceiling Fan(s), WhirlPool/HotTub, Stall Shower, Kitchen - Eat-In
Hot Water Electric
Heating Oil, Baseboard
Cooling Central A/C
Flooring Wood, Fully Carpeted, Tile/Brick
Fireplaces Number 1
Equipment Built-In Range, Oven - Self Cleaning, Dishwasher
Fireplace Y
Appliance Built-In Range, Oven - Self Cleaning, Dishwasher
Heat Source Oil
Laundry Basement
Exterior
Exterior Feature Deck(s)
Garage Inside Access, Garage Door Opener
Garage Spaces 5.0
Utilities Available Cable TV
Waterfront N
Water Access N
Roof Type Shingle
Accessibility None
Porch Deck(s)
Parking Type Driveway, Attached Garage, Other
Attached Garage 2
Total Parking Spaces 5
Garage Y
Building
Lot Description Trees/Wooded, Front Yard, Rear Yard
Story 2
Sewer Public Sewer
Water Public
Architectural Style Colonial
Level or Stories 2
Additional Building Above Grade
Structure Type Cathedral Ceilings,9'+ Ceilings
New Construction N
Schools
High Schools Abington Senior
School District Abington
Others
Senior Community No
Tax ID 30-00-47940-009
Ownership Fee Simple
Acceptable Financing Conventional
Listing Terms Conventional
Financing Conventional
Read Less Info
Want to know what your home might be worth? Contact us for a FREE valuation!

Our team is ready to help you sell your home for the highest possible price ASAP

Bought with Gerald P Hill • Homestarr Realty

"My job is to find and attract mastery-based agents to the office, protect the culture, and make sure everyone is happy! "
tyronetoneytherealtor@gmail.com
4221 Forbes Blvd, Suite 240, Lanham, MD, 20706, United States






