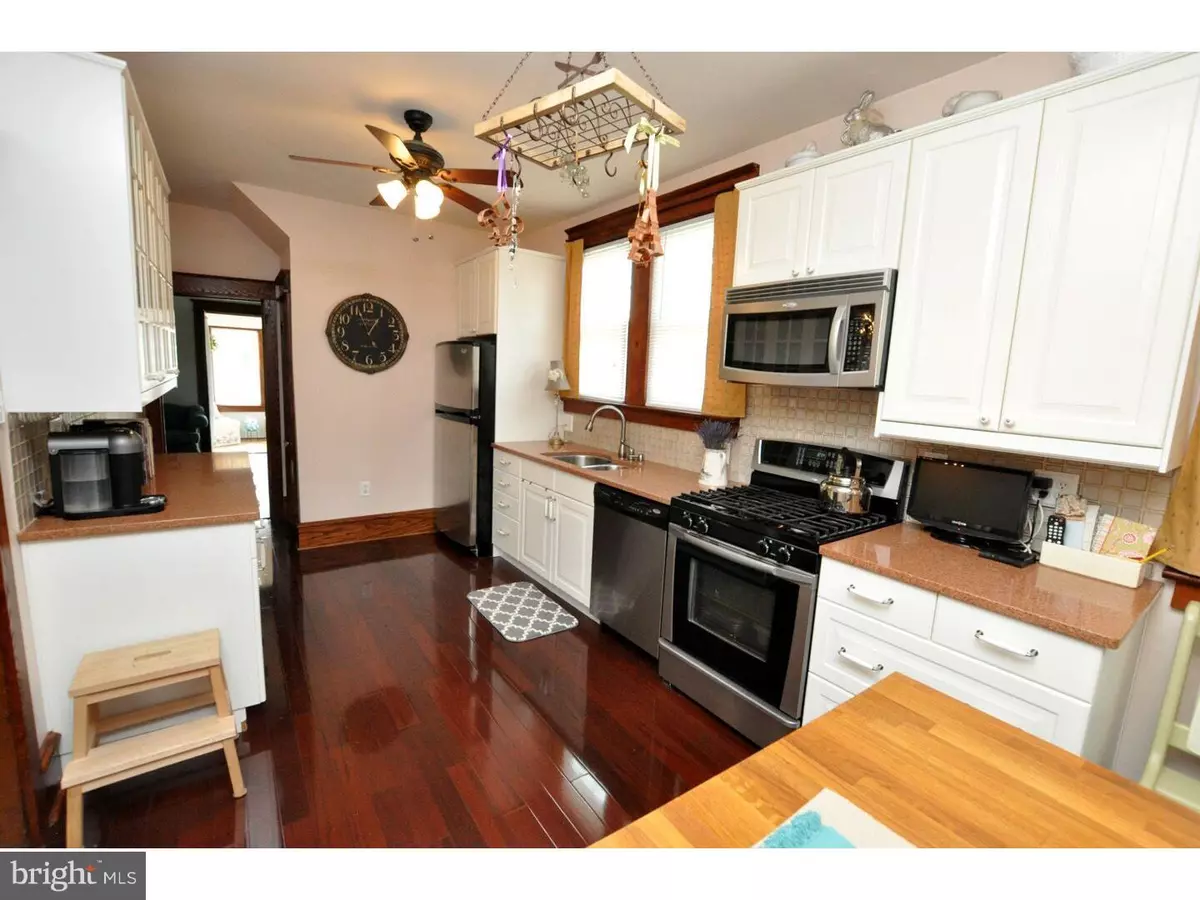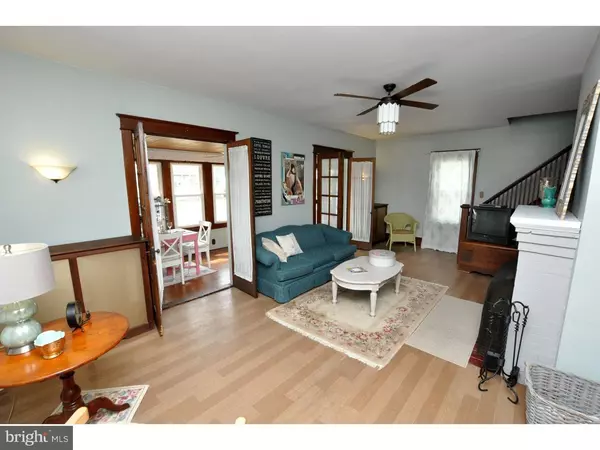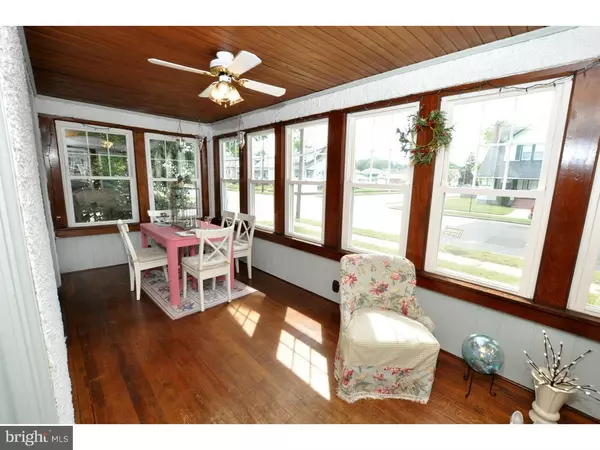$153,000
$174,900
12.5%For more information regarding the value of a property, please contact us for a free consultation.
3 Beds
2 Baths
2,431 SqFt
SOLD DATE : 01/09/2017
Key Details
Sold Price $153,000
Property Type Single Family Home
Sub Type Detached
Listing Status Sold
Purchase Type For Sale
Square Footage 2,431 sqft
Price per Sqft $62
Subdivision None Available
MLS Listing ID 1002473172
Sold Date 01/09/17
Style Colonial
Bedrooms 3
Full Baths 1
Half Baths 1
HOA Y/N N
Abv Grd Liv Area 2,431
Originating Board TREND
Year Built 1925
Annual Tax Amount $7,993
Tax Year 2016
Lot Size 5,500 Sqft
Acres 0.13
Lot Dimensions 50X110
Property Description
Act quick on this updated, and well kept home in charming Westville! GORGEOUS updated kitchen with shining engineered wood floors, quartz countertops, updated wooden cabinets, and a gas range. Plenty of space downstairs to relax, have a home office, entertain guests, or have a playroom for the little ones. Move in right in time to curl up by your wood burning fireplace with a cup of hot tea and a good book. Upstairs you will find a full bathroom with skylights to let in lots of natural sunlight, and 3 spacious bedrooms. As an added surprise you have a 1BR, 1BA apartment attached to the home with a full kitchen! Use your imagination with this space. You can rent it out for extra income, use it as an in-law suite, or for when loved ones are home from college, for storage, or for any of your hobbies. When you are done marveling at your new home, take a quick 1 block stroll to the waterfront park and enjoy the views. The local bakery and playground are also less than 1 mile away. This home, at this price is not going to last long!
Location
State NJ
County Gloucester
Area Westville Boro (20821)
Zoning RES
Rooms
Other Rooms Living Room, Dining Room, Primary Bedroom, Bedroom 2, Kitchen, Family Room, Bedroom 1, Other
Basement Full, Unfinished
Interior
Interior Features Skylight(s), Ceiling Fan(s), Kitchen - Eat-In
Hot Water Natural Gas
Heating Oil, Radiator
Cooling Wall Unit
Flooring Wood, Fully Carpeted, Vinyl, Tile/Brick
Fireplaces Number 1
Fireplaces Type Brick
Equipment Built-In Range, Oven - Self Cleaning, Dishwasher, Refrigerator, Disposal, Energy Efficient Appliances, Built-In Microwave
Fireplace Y
Window Features Replacement
Appliance Built-In Range, Oven - Self Cleaning, Dishwasher, Refrigerator, Disposal, Energy Efficient Appliances, Built-In Microwave
Heat Source Oil
Laundry Basement
Exterior
Exterior Feature Deck(s)
Utilities Available Cable TV
Water Access N
Roof Type Shingle
Accessibility None
Porch Deck(s)
Garage N
Building
Lot Description Corner
Story 2
Sewer Public Sewer
Water Public
Architectural Style Colonial
Level or Stories 2
Additional Building Above Grade
New Construction N
Schools
Middle Schools Gateway Regional
High Schools Gateway Regional
School District Gateway Regional Schools
Others
Senior Community No
Tax ID 21-00002-00012
Ownership Fee Simple
Read Less Info
Want to know what your home might be worth? Contact us for a FREE valuation!

Our team is ready to help you sell your home for the highest possible price ASAP

Bought with Deanna R Kozak • RE/MAX ONE Realty-Moorestown
"My job is to find and attract mastery-based agents to the office, protect the culture, and make sure everyone is happy! "
tyronetoneytherealtor@gmail.com
4221 Forbes Blvd, Suite 240, Lanham, MD, 20706, United States






