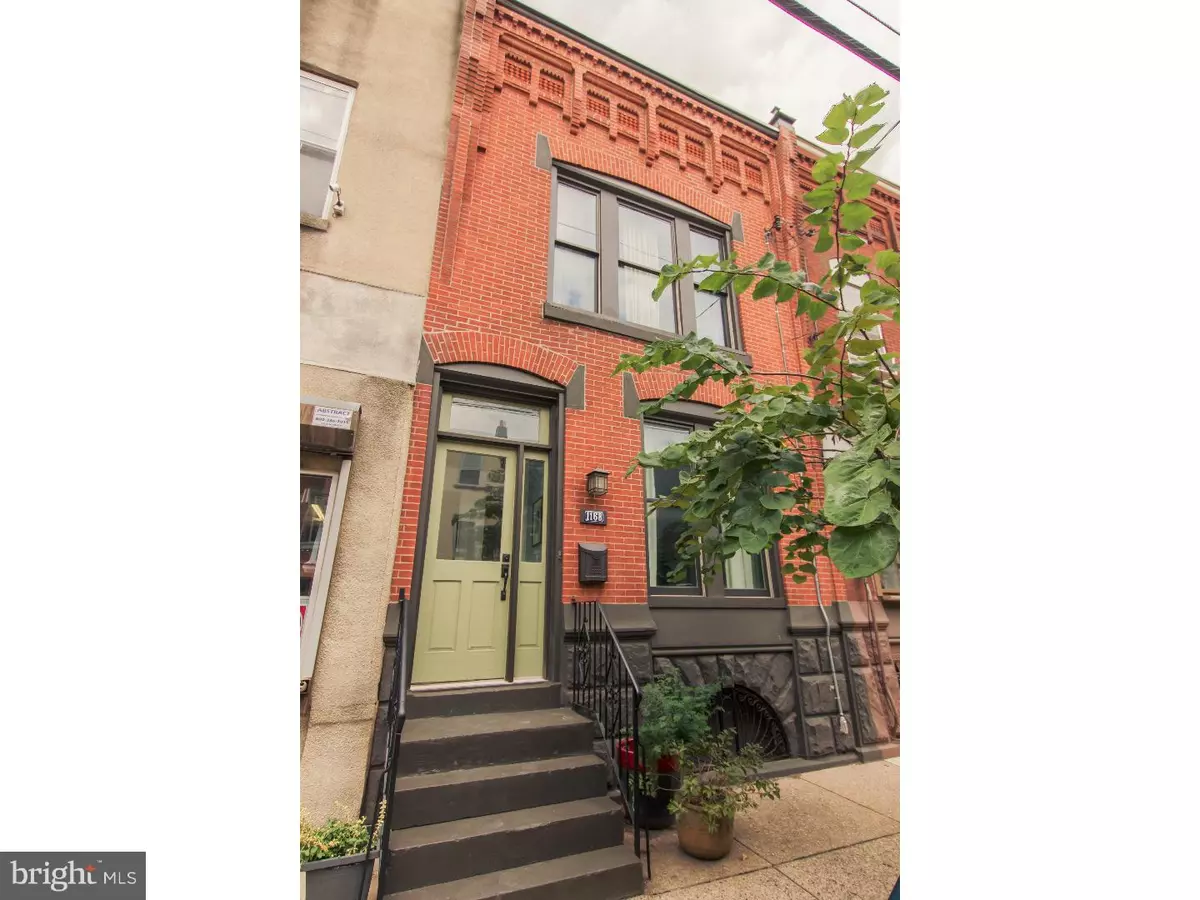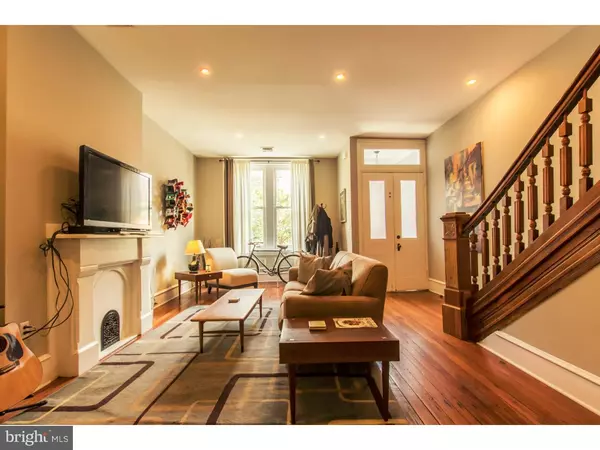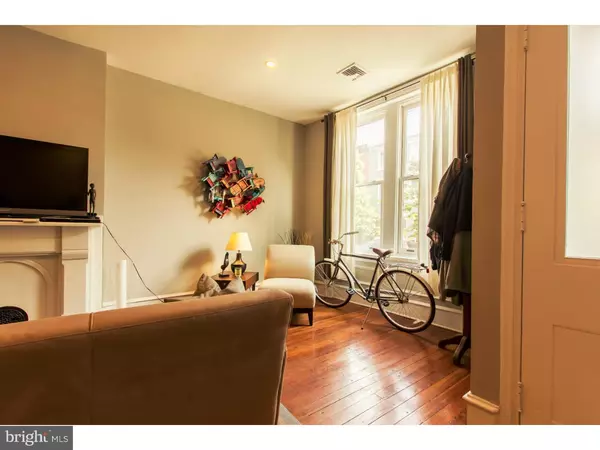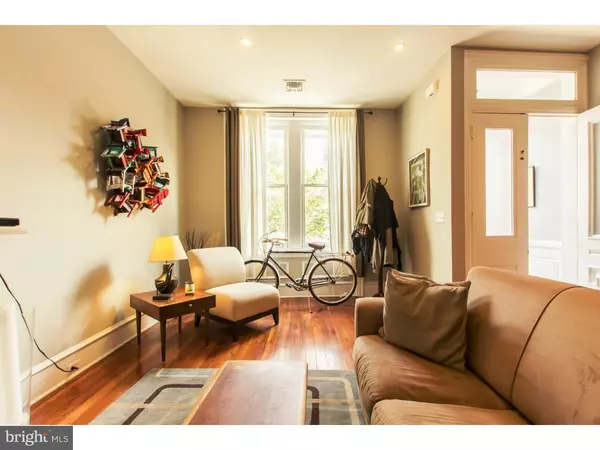$475,000
$475,000
For more information regarding the value of a property, please contact us for a free consultation.
3 Beds
3 Baths
1,688 SqFt
SOLD DATE : 12/09/2016
Key Details
Sold Price $475,000
Property Type Townhouse
Sub Type End of Row/Townhouse
Listing Status Sold
Purchase Type For Sale
Square Footage 1,688 sqft
Price per Sqft $281
Subdivision Passyunk Square
MLS Listing ID 1002477182
Sold Date 12/09/16
Style Traditional
Bedrooms 3
Full Baths 2
Half Baths 1
HOA Y/N N
Abv Grd Liv Area 1,688
Originating Board TREND
Year Built 1915
Annual Tax Amount $1,629
Tax Year 2016
Lot Size 1,000 Sqft
Acres 0.02
Lot Dimensions 17X60
Property Description
Welcome HOME. This 3 BR 2.5 BA Passyunk Square rowhouse was completely renovated in 2010. While this home has been modernized, great care has been taken to maintain legacy details including the vestibule entrance, living room mantel, original hardwood floors, stair rail and the lovingly restored newel post at the base of the stairs. The first floor provides an open floor plan with 3 sides of natural light exposure, nearly 10-foot high ceilings and recessed lighting throughout. Modern kitchen features Blue Pearl granite countertops, white shaker cabinets with a glass subway tile backsplash, stainless steel appliances (gas cooking) and garbage disposal. Kitchen leads out to brick patio with 6-foot tall privacy fence. Added bonus is a powder room on the first floor! The second floor features three 3 BRs and 2 full baths with the smaller BR currently being used as an office. Master bedroom features an en suite 3-piece Carrara marble bath and 6 foot Kohler tub. Full basement with washer/dryer is large with ample ceiling height for potential finishing. All new mechanicals including electric and PEX plumbing system, gas heat and air conditioning were installed at the time of renovation. This home is conveniently located 1 block from the Broad St Line, 1 block from Columbus Square Park's playground and dog park, 1 block to Jackson Elementary, 4 blocks from shopping and eateries on E Passyunk Ave and a short walk to the Italian Market.
Location
State PA
County Philadelphia
Area 19147 (19147)
Zoning RSA5
Rooms
Other Rooms Living Room, Primary Bedroom, Bedroom 2, Kitchen, Bedroom 1, Laundry
Basement Full, Unfinished
Interior
Interior Features Primary Bath(s), Ceiling Fan(s), Stall Shower, Kitchen - Eat-In
Hot Water Natural Gas
Heating Gas, Forced Air
Cooling Central A/C
Flooring Wood
Equipment Dishwasher, Disposal
Fireplace N
Window Features Energy Efficient
Appliance Dishwasher, Disposal
Heat Source Natural Gas
Laundry Basement
Exterior
Exterior Feature Patio(s)
Utilities Available Cable TV
Water Access N
Accessibility None
Porch Patio(s)
Garage N
Building
Story 2
Sewer Public Sewer
Water Public
Architectural Style Traditional
Level or Stories 2
Additional Building Above Grade
Structure Type 9'+ Ceilings
New Construction N
Schools
School District The School District Of Philadelphia
Others
Senior Community No
Tax ID 021612000
Ownership Fee Simple
Acceptable Financing Conventional, FHA 203(b)
Listing Terms Conventional, FHA 203(b)
Financing Conventional,FHA 203(b)
Read Less Info
Want to know what your home might be worth? Contact us for a FREE valuation!

Our team is ready to help you sell your home for the highest possible price ASAP

Bought with Jeffrey Block • BHHS Fox & Roach At the Harper, Rittenhouse Square
"My job is to find and attract mastery-based agents to the office, protect the culture, and make sure everyone is happy! "
tyronetoneytherealtor@gmail.com
4221 Forbes Blvd, Suite 240, Lanham, MD, 20706, United States






