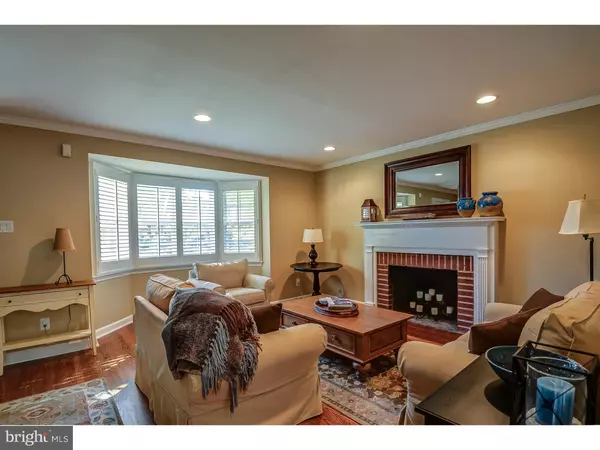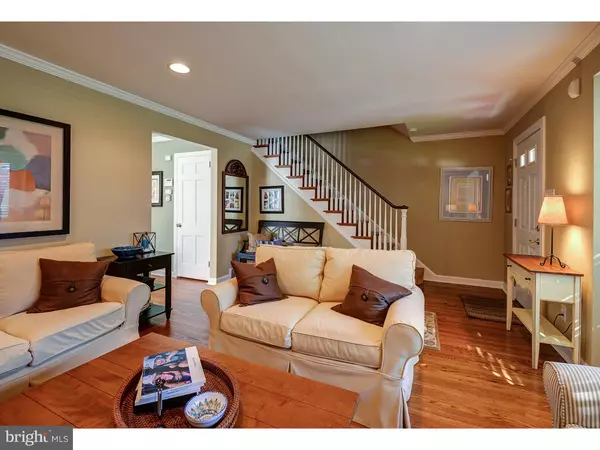$285,000
$285,000
For more information regarding the value of a property, please contact us for a free consultation.
3 Beds
3 Baths
1,996 SqFt
SOLD DATE : 11/28/2016
Key Details
Sold Price $285,000
Property Type Single Family Home
Sub Type Detached
Listing Status Sold
Purchase Type For Sale
Square Footage 1,996 sqft
Price per Sqft $142
Subdivision Colwick
MLS Listing ID 1002479396
Sold Date 11/28/16
Style Colonial
Bedrooms 3
Full Baths 3
HOA Y/N N
Abv Grd Liv Area 1,996
Originating Board TREND
Year Built 1950
Annual Tax Amount $9,023
Tax Year 2016
Lot Size 8,750 Sqft
Acres 0.2
Lot Dimensions 70X125
Property Description
Incredible opportunity to own a gorgeous classic brick colonial in desirable Colwick! This beautiful home retains its original charm and character while offering modern amenities. Completely updated and expanded to include a large family room, enlarged kitchen and first floor full bath. Formal living room accented by a bay window with wood plantation shutters, decorative brick fireplace, custom crown molding, and recessed lighting. Adjoining dining room retains the original built-in corner cabinets and has custom crown molding. Expanded kitchen includes oversized pantry, breakfast bar overlooking the family room, oak cabinets and stainless steel appliances. Family room addition is a great gathering place with its exposed brick wall, vaulted ceilings, skylight, wood burning stove and roman shades. Renovated first floor bath has a farmhouse sink. Large master bedroom suite has three closets (including one cedar) and a remodeled bath with frameless glass shower door and granite countertops. Two nice-sized bedrooms with custom chair rail and another remodeled bath complete the second floor. Refinished basement offers plenty of extra space with new carpet and hot water heater. Other notable features include refinished hardwood floors, custom window treatments, six panel wood doors and updated light fixtures. Exterior has great curb appeal with professionally landscaped front and back yards, sprinkler system and newer roof. Fenced backyard has a patio and lots of shade for outdoor enjoyment. Move right in and enjoy the family friendly neighborhood and its community events including picnics and parades as well as a quick commute to Philly.
Location
State NJ
County Camden
Area Cherry Hill Twp (20409)
Zoning RES
Rooms
Other Rooms Living Room, Dining Room, Primary Bedroom, Bedroom 2, Kitchen, Family Room, Bedroom 1, Laundry, Other, Attic
Basement Full, Fully Finished
Interior
Interior Features Primary Bath(s), Butlers Pantry, Ceiling Fan(s), Kitchen - Eat-In
Hot Water Natural Gas
Heating Gas, Forced Air
Cooling Central A/C
Flooring Wood, Tile/Brick
Fireplaces Number 2
Equipment Built-In Range, Dishwasher, Disposal, Built-In Microwave
Fireplace Y
Window Features Bay/Bow,Energy Efficient,Replacement
Appliance Built-In Range, Dishwasher, Disposal, Built-In Microwave
Heat Source Natural Gas
Laundry Basement
Exterior
Exterior Feature Patio(s)
Garage Spaces 3.0
Fence Other
Utilities Available Cable TV
Waterfront N
Water Access N
Accessibility None
Porch Patio(s)
Parking Type Driveway, Attached Garage
Attached Garage 1
Total Parking Spaces 3
Garage Y
Building
Story 2
Foundation Brick/Mortar
Sewer Public Sewer
Water Public
Architectural Style Colonial
Level or Stories 2
Additional Building Above Grade
New Construction N
Schools
Elementary Schools Thomas Paine
Middle Schools Carusi
High Schools Cherry Hill High - West
School District Cherry Hill Township Public Schools
Others
Senior Community No
Tax ID 09-00245 01-00001
Ownership Fee Simple
Read Less Info
Want to know what your home might be worth? Contact us for a FREE valuation!

Our team is ready to help you sell your home for the highest possible price ASAP

Bought with Brenda A Richmond • RE/MAX Connection-Medford

"My job is to find and attract mastery-based agents to the office, protect the culture, and make sure everyone is happy! "
tyronetoneytherealtor@gmail.com
4221 Forbes Blvd, Suite 240, Lanham, MD, 20706, United States






