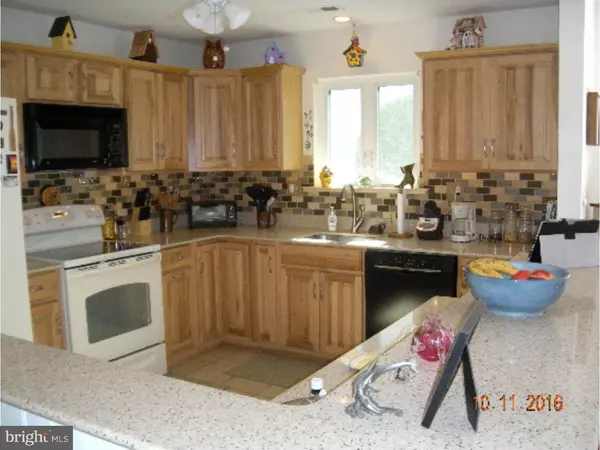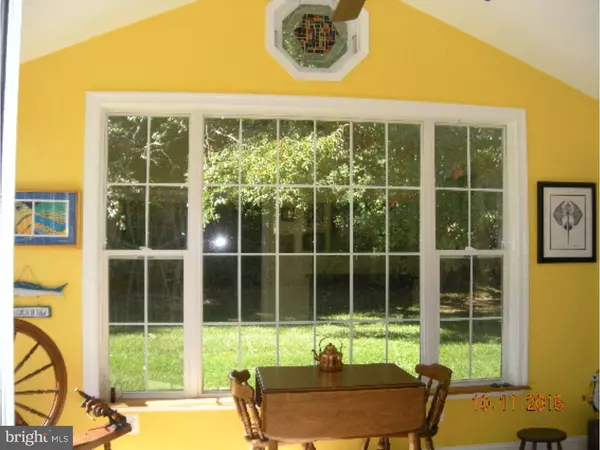$190,000
$209,900
9.5%For more information regarding the value of a property, please contact us for a free consultation.
2 Beds
2 Baths
1,456 SqFt
SOLD DATE : 01/04/2017
Key Details
Sold Price $190,000
Property Type Single Family Home
Sub Type Detached
Listing Status Sold
Purchase Type For Sale
Square Footage 1,456 sqft
Price per Sqft $130
Subdivision Homestead
MLS Listing ID 1002480030
Sold Date 01/04/17
Style Ranch/Rambler
Bedrooms 2
Full Baths 2
HOA Fees $217/mo
HOA Y/N Y
Abv Grd Liv Area 1,456
Originating Board TREND
Year Built 1986
Annual Tax Amount $4,995
Tax Year 2016
Lot Size 6,098 Sqft
Acres 0.14
Lot Dimensions 57X107
Property Description
WELCOME HOME to this TASTEFULLY RENOVATED home in the desirable Homestead community backing to a treeline for added privacy. The rocking chair front porch provides views of the quiet cul-de-sac location. As you enter this sun filled home you will notice the tile flooring which leads to the completely opened up kitchen which has all new hickory cabinetry with self close drawers, gorgeous ECO by Cosentino counters,under mount sink,tile back splash, custom built breakfast bar area with additional cabinets, under cabinet lighting and full appliance package. The dining area and living room with vaulted ceiling have gorgeous and durable bamboo flooring. The open dining area provides a spacious window seat to sit and enjoy your favorite novel. The living room has plenty of room for entertaining and access to the separate home office and newer sun room addition. The main bedroom suite has newer w/w carpeting, three closets,dressing area and full bath with tile floors,newer vanity, lighting and shower doors. The second bedroom also has newer w/w and the adjacent full bath has tile flooring, new vanity, lighting and shower doors. The laundry/utility room has a full capacity stacking washer & dryer. The heater and hot water heater have also been updated. There are newer windows, the roof was new in 2002 and the home has been freshly painted throughout. There is a pull down stairs in garage for additional storage space. The 20' x 10' rear patio offers views of the wooded backdrop and offers a great place to relax. The close proximity to the clubhouse provides additional parking when needed. This is like no other Biscayne model and MUST BE SEEN to be appreciated! Simply move in and enjoy the many amenities that Homestead has to offer.
Location
State NJ
County Burlington
Area Mansfield Twp (20318)
Zoning R-5
Rooms
Other Rooms Living Room, Dining Room, Primary Bedroom, Kitchen, Bedroom 1, Laundry, Other
Interior
Interior Features Primary Bath(s), Ceiling Fan(s), Central Vacuum, Kitchen - Eat-In
Hot Water Natural Gas
Heating Gas, Hot Water
Cooling Central A/C
Flooring Wood, Tile/Brick
Equipment Built-In Range, Dishwasher, Refrigerator, Built-In Microwave
Fireplace N
Window Features Energy Efficient,Replacement
Appliance Built-In Range, Dishwasher, Refrigerator, Built-In Microwave
Heat Source Natural Gas
Laundry Main Floor
Exterior
Exterior Feature Patio(s), Porch(es)
Garage Spaces 3.0
Utilities Available Cable TV
Amenities Available Swimming Pool, Tennis Courts, Club House
Water Access N
Roof Type Pitched,Shingle
Accessibility None
Porch Patio(s), Porch(es)
Attached Garage 1
Total Parking Spaces 3
Garage Y
Building
Lot Description Cul-de-sac, Level, Open, Front Yard, Rear Yard, SideYard(s)
Story 1
Foundation Slab
Sewer Public Sewer
Water Public
Architectural Style Ranch/Rambler
Level or Stories 1
Additional Building Above Grade
Structure Type Cathedral Ceilings
New Construction N
Schools
Middle Schools Northern Burlington County Regional
High Schools Northern Burlington County Regional
School District Northern Burlington Count Schools
Others
Pets Allowed Y
HOA Fee Include Pool(s),Common Area Maintenance,Lawn Maintenance,Snow Removal,Trash,Health Club,Management,Bus Service,Alarm System
Senior Community Yes
Tax ID 18-00042 02-00062
Ownership Fee Simple
Acceptable Financing Conventional, VA, FHA 203(b)
Listing Terms Conventional, VA, FHA 203(b)
Financing Conventional,VA,FHA 203(b)
Pets Allowed Case by Case Basis
Read Less Info
Want to know what your home might be worth? Contact us for a FREE valuation!

Our team is ready to help you sell your home for the highest possible price ASAP

Bought with Cristin M. Holloway • Keller Williams Realty - Moorestown
"My job is to find and attract mastery-based agents to the office, protect the culture, and make sure everyone is happy! "
tyronetoneytherealtor@gmail.com
4221 Forbes Blvd, Suite 240, Lanham, MD, 20706, United States






