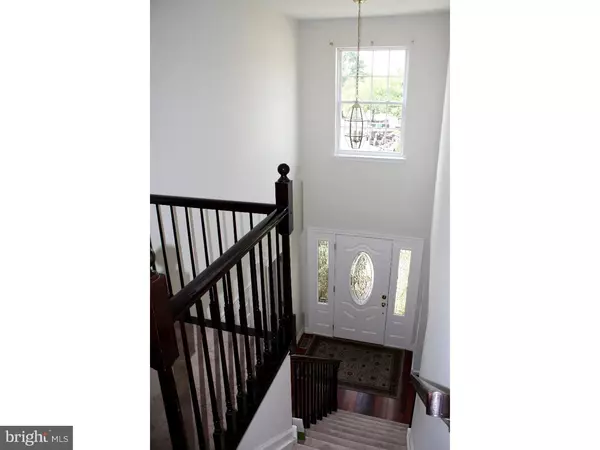$342,000
$355,000
3.7%For more information regarding the value of a property, please contact us for a free consultation.
4 Beds
3 Baths
2,196 SqFt
SOLD DATE : 12/20/2016
Key Details
Sold Price $342,000
Property Type Single Family Home
Sub Type Detached
Listing Status Sold
Purchase Type For Sale
Square Footage 2,196 sqft
Price per Sqft $155
Subdivision Heritage Valley
MLS Listing ID 1002486890
Sold Date 12/20/16
Style Farmhouse/National Folk
Bedrooms 4
Full Baths 2
Half Baths 1
HOA Y/N Y
Abv Grd Liv Area 2,196
Originating Board TREND
Year Built 1994
Annual Tax Amount $9,521
Tax Year 2016
Lot Size 0.436 Acres
Acres 0.44
Lot Dimensions 55X228
Property Description
WOW is the first word that comes to mind when pulling up to this home. This stunning home is situated on a beautiful lot right at the end of a cul-de-sac. Located in the very desirable Heritage Valley development, this home has many features to boast about. It sits on one of the largest lots in the entire development. The foyer/kitchen is complete with real Brazilian Cherry hardwood flooring, a custom island with built in top of the line Jenn Air appliances. The great room as well as the stairs and upstairs hallway have brand new carpet. Every bathroom in the house have also been newly remodeled. The basement has been finished with the Owens Corning basement system and comes with a lifetime warranty. The beautiful backyard contains an in ground pool, shed, spacious patio, and plenty of open space. The roof was replaced in 2008 and comes with a 30yr warranty. You do not want to pass up your chance to own this gorgeous home. Home is being offered with a warranty
Location
State NJ
County Gloucester
Area Washington Twp (20818)
Zoning PR1
Rooms
Other Rooms Living Room, Dining Room, Primary Bedroom, Bedroom 2, Bedroom 3, Kitchen, Family Room, Bedroom 1, Attic
Basement Full
Interior
Interior Features Primary Bath(s), Kitchen - Island, Butlers Pantry, Skylight(s), WhirlPool/HotTub, Kitchen - Eat-In
Hot Water Natural Gas
Heating Gas
Cooling Central A/C
Flooring Wood, Fully Carpeted, Tile/Brick
Fireplaces Number 1
Fireplaces Type Brick, Gas/Propane
Equipment Cooktop, Built-In Range, Oven - Wall, Dishwasher, Disposal, Built-In Microwave
Fireplace Y
Appliance Cooktop, Built-In Range, Oven - Wall, Dishwasher, Disposal, Built-In Microwave
Heat Source Natural Gas
Laundry Main Floor
Exterior
Exterior Feature Patio(s)
Garage Spaces 4.0
Fence Other
Pool In Ground
Utilities Available Cable TV
Water Access N
Accessibility None
Porch Patio(s)
Total Parking Spaces 4
Garage N
Building
Lot Description Cul-de-sac
Story 2
Foundation Concrete Perimeter
Sewer Public Sewer
Water Public
Architectural Style Farmhouse/National Folk
Level or Stories 2
Additional Building Above Grade
Structure Type 9'+ Ceilings
New Construction N
Others
Senior Community No
Tax ID 18-00054 14-00046
Ownership Fee Simple
Read Less Info
Want to know what your home might be worth? Contact us for a FREE valuation!

Our team is ready to help you sell your home for the highest possible price ASAP

Bought with William Gerace • Keller Williams Realty - Marlton
"My job is to find and attract mastery-based agents to the office, protect the culture, and make sure everyone is happy! "
tyronetoneytherealtor@gmail.com
4221 Forbes Blvd, Suite 240, Lanham, MD, 20706, United States






