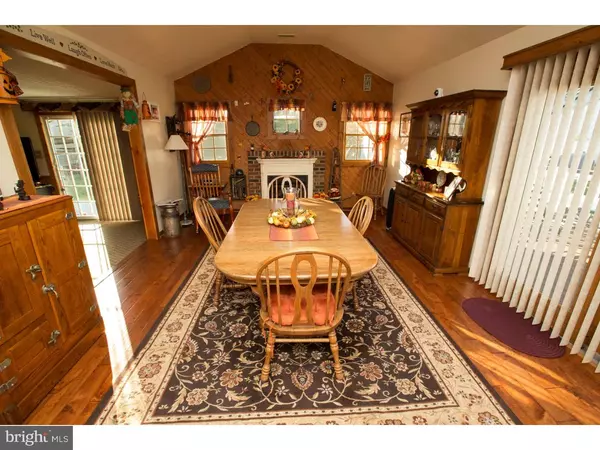$235,000
$239,900
2.0%For more information regarding the value of a property, please contact us for a free consultation.
4 Beds
3 Baths
2,372 SqFt
SOLD DATE : 03/10/2017
Key Details
Sold Price $235,000
Property Type Single Family Home
Sub Type Detached
Listing Status Sold
Purchase Type For Sale
Square Footage 2,372 sqft
Price per Sqft $99
Subdivision Glendora
MLS Listing ID 1002487730
Sold Date 03/10/17
Style Colonial
Bedrooms 4
Full Baths 2
Half Baths 1
HOA Y/N N
Abv Grd Liv Area 2,372
Originating Board TREND
Year Built 1987
Annual Tax Amount $8,942
Tax Year 2016
Lot Size 7,500 Sqft
Acres 0.22
Lot Dimensions 75X125
Property Description
UTTERLY MAGNIFICENT!! Welcome to 711 Flood Gate Rd. located in the Glendora section of Gloucester Twp. This home is simply one to behold. It boasts many upgrades and amenities that make it truly an amazing opportunity. The list will go on and on, but let us examine what this wonderful offering has in store for you and your loved ones. To lead off, as to be expected this home has wonderful curb appeal, as is evidenced by the lush green lawn, complete with irrigation, recently mulched and tastefully planted gardens, brick entryway as well as newer, concrete driveway. Once inside, just begin to enjoy the home. The formal living room has the ceramic tiled entryway, propane gas fireplace and floating engineered HARD WOOD FLOORING that stretches into the kitchen, breakfast area, dining room, powder room and laundry room. The kitchen is stunning. It is of course highlighted by the sparkling GRANITE COUNTER TOPS WITH EXTENSIONS. The granite is on all the surfaces in the kitchen and wine rack. The kitchen also boasts all upgraded cabinetry with self-closing drawers and under cabinet lighting. There is also a tray ceiling accented with CROWN MOLDING and recessed lighting. And not to be forgotten, a beautiful STAINLESS STEEL APPLIANCES package that accents the kitchen. The package is as follows: an LG DISHWASHER, LG BUILT IN MICROWAVE as well as a WHIRLPOOL 5 BURNER RANGE. The dining room is suited to hold the biggest families or substantial number for friends for entertaining. It has a 10' barrel roof as well as custom shelf for viewing you favorite games! The step down family room is also pretty large, giving plenty of room for comfy couches and sectionals. There is also a large wall to wall closet when you can pack you games, puzzles, blankets and pillows. Lest I forget, there is a wood burning fireplace too, good to warm the house during the cold winter months. Upstairs you have generously proportioned rooms as well. The master bedroom boasts laminate flooring, H/H closets and upgraded master bath that includes tiled shower. The back yard is set with both a concrete patio and TREX DECK as well as fenced yard and lush lawn. In the neighborhood there are a couple ball fields and park within a couple blocks to be enjoyed as well. Take the time to come and see what other goodies are included in this wonderful offering!!!
Location
State NJ
County Camden
Area Gloucester Twp (20415)
Zoning RES
Rooms
Other Rooms Living Room, Dining Room, Primary Bedroom, Bedroom 2, Bedroom 3, Kitchen, Family Room, Bedroom 1, Laundry, Attic
Interior
Interior Features Primary Bath(s), Butlers Pantry, Ceiling Fan(s), Kitchen - Eat-In
Hot Water Natural Gas
Heating Gas, Forced Air
Cooling Central A/C
Flooring Wood, Fully Carpeted, Tile/Brick
Fireplaces Number 2
Fireplaces Type Gas/Propane
Fireplace Y
Window Features Replacement
Heat Source Natural Gas
Laundry Main Floor
Exterior
Exterior Feature Deck(s), Patio(s), Porch(es)
Garage Inside Access
Garage Spaces 5.0
Fence Other
Utilities Available Cable TV
Waterfront N
Water Access N
Roof Type Pitched,Shingle
Accessibility None
Porch Deck(s), Patio(s), Porch(es)
Parking Type On Street, Driveway, Attached Garage, Other
Attached Garage 2
Total Parking Spaces 5
Garage Y
Building
Lot Description Corner, Level, Open, Front Yard, Rear Yard, SideYard(s)
Story 2
Foundation Slab
Sewer Public Sewer
Water Public
Architectural Style Colonial
Level or Stories 2
Additional Building Above Grade
Structure Type Cathedral Ceilings,9'+ Ceilings
New Construction N
Schools
High Schools Triton Regional
School District Black Horse Pike Regional Schools
Others
Senior Community No
Tax ID 15-01305-00006
Ownership Fee Simple
Acceptable Financing Conventional, VA, FHA 203(b)
Listing Terms Conventional, VA, FHA 203(b)
Financing Conventional,VA,FHA 203(b)
Read Less Info
Want to know what your home might be worth? Contact us for a FREE valuation!

Our team is ready to help you sell your home for the highest possible price ASAP

Bought with Mary P Pili • RE/MAX Preferred - Sewell

"My job is to find and attract mastery-based agents to the office, protect the culture, and make sure everyone is happy! "
tyronetoneytherealtor@gmail.com
4221 Forbes Blvd, Suite 240, Lanham, MD, 20706, United States






