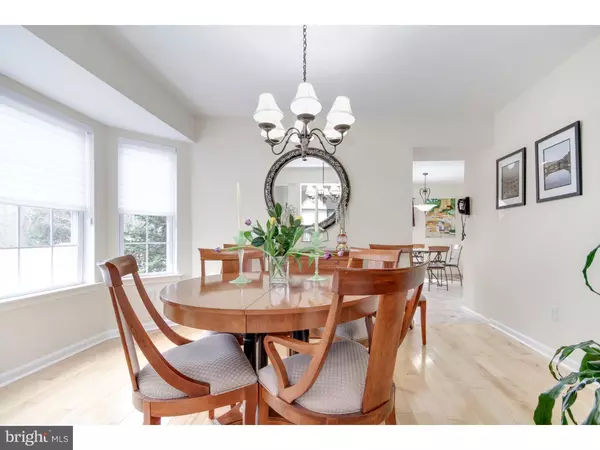$335,000
$329,900
1.5%For more information regarding the value of a property, please contact us for a free consultation.
3 Beds
3 Baths
2,509 SqFt
SOLD DATE : 02/17/2017
Key Details
Sold Price $335,000
Property Type Single Family Home
Sub Type Detached
Listing Status Sold
Purchase Type For Sale
Square Footage 2,509 sqft
Price per Sqft $133
Subdivision Bobbys Run
MLS Listing ID 1002492130
Sold Date 02/17/17
Style Colonial
Bedrooms 3
Full Baths 2
Half Baths 1
HOA Y/N N
Abv Grd Liv Area 2,509
Originating Board TREND
Year Built 2002
Annual Tax Amount $7,119
Tax Year 2016
Lot Dimensions 0X0
Property Description
Simply stunning, sun-drenched Cornell model will win your heart. Step into this truly special home and find cathedral ceilings, beautiful hardwood flooring, custom oversized ceramic tile and an abundance of windows for streaming natural light throughout. Formal living room and dining room give way to the bright and spacious kitchen with granite counters, tumbled marble backsplash and sliding glass doors to the stamped concrete patio and fully-fenced yard. The kitchen is open to the bright and airy family room complete with cathedral ceilings, soaring stone fireplace, hardwood floors and leads to the first-floor study (Study can double as a 4th bedroom). A laundry room completes the first floor. You'll find hardwood flooring throughout the second floor, which is open to the downstairs family room. Master bedroom suite boasts a vaulted ceiling and windows for lots of natural light. The large, walk-in California closet will leave you speechless. His-and-hers sinks, garden tub and private water closet complete the master suite. Two additional bedrooms and and an updated full bath complete the second floor. Within walking distance to Bobby's Run Elementary School and convenient to Philadelphia and Joint Base MDL. Don't let this one pass you by. You will just love this unique floor plan and lovely design elements so come and be inspired today!
Location
State NJ
County Burlington
Area Lumberton Twp (20317)
Zoning R2.0
Rooms
Other Rooms Living Room, Dining Room, Primary Bedroom, Bedroom 2, Kitchen, Family Room, Bedroom 1, Laundry, Other
Interior
Interior Features Primary Bath(s), Kitchen - Island, Butlers Pantry, Ceiling Fan(s), Kitchen - Eat-In
Hot Water Natural Gas
Heating Gas, Forced Air
Cooling Central A/C
Flooring Wood, Tile/Brick
Fireplaces Number 1
Fireplaces Type Stone
Equipment Built-In Range, Dishwasher, Disposal
Fireplace Y
Appliance Built-In Range, Dishwasher, Disposal
Heat Source Natural Gas
Laundry Main Floor
Exterior
Exterior Feature Patio(s)
Parking Features Inside Access, Garage Door Opener
Garage Spaces 5.0
Utilities Available Cable TV
Water Access N
Roof Type Pitched,Shingle
Accessibility None
Porch Patio(s)
Attached Garage 2
Total Parking Spaces 5
Garage Y
Building
Lot Description Front Yard, Rear Yard, SideYard(s)
Story 2
Foundation Slab
Sewer Public Sewer
Water Public
Architectural Style Colonial
Level or Stories 2
Additional Building Above Grade
Structure Type Cathedral Ceilings,High
New Construction N
Schools
School District Lumberton Township Public Schools
Others
Senior Community No
Tax ID 17-00019 36-00008
Ownership Fee Simple
Acceptable Financing Conventional, VA, FHA 203(b)
Listing Terms Conventional, VA, FHA 203(b)
Financing Conventional,VA,FHA 203(b)
Read Less Info
Want to know what your home might be worth? Contact us for a FREE valuation!

Our team is ready to help you sell your home for the highest possible price ASAP

Bought with Jennifer E Winzinger • BHHS Fox & Roach-Mt Laurel
"My job is to find and attract mastery-based agents to the office, protect the culture, and make sure everyone is happy! "
tyronetoneytherealtor@gmail.com
4221 Forbes Blvd, Suite 240, Lanham, MD, 20706, United States






