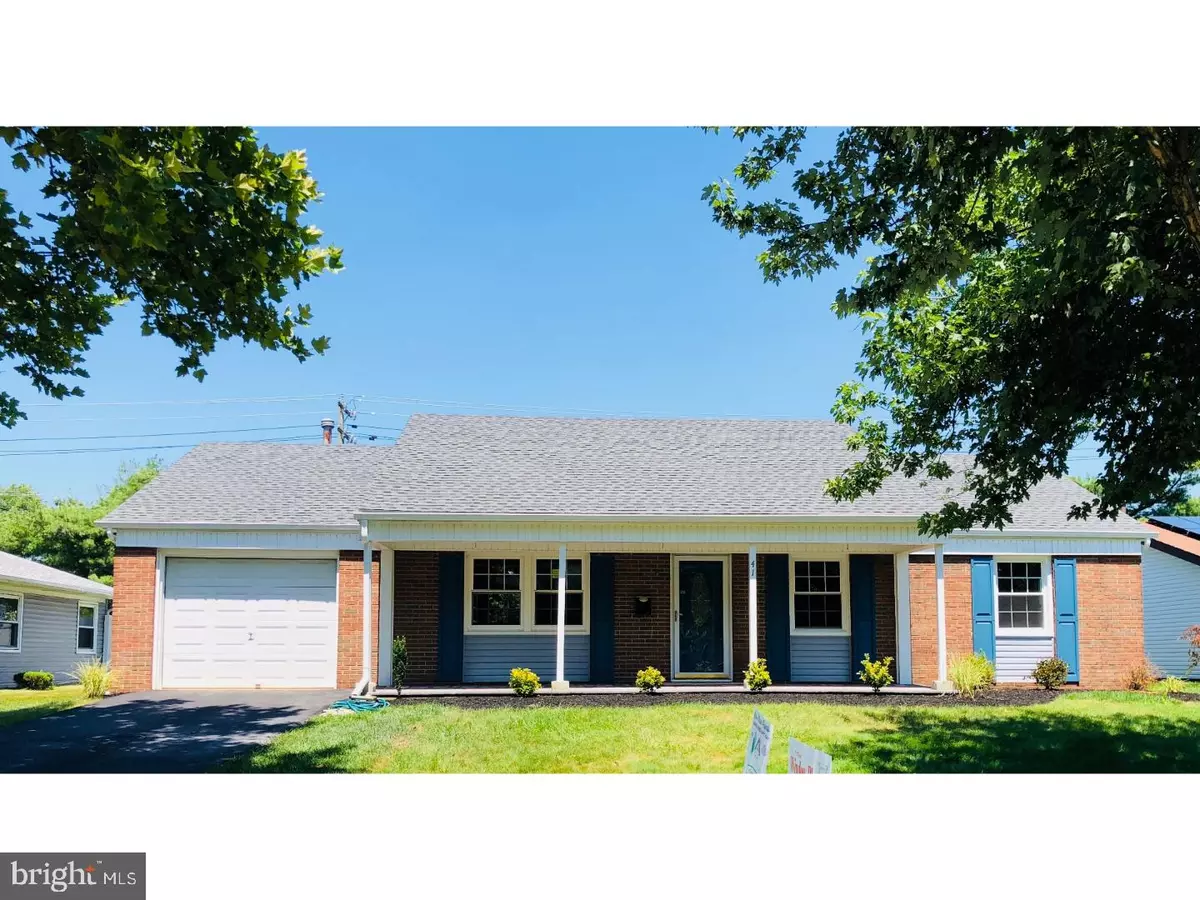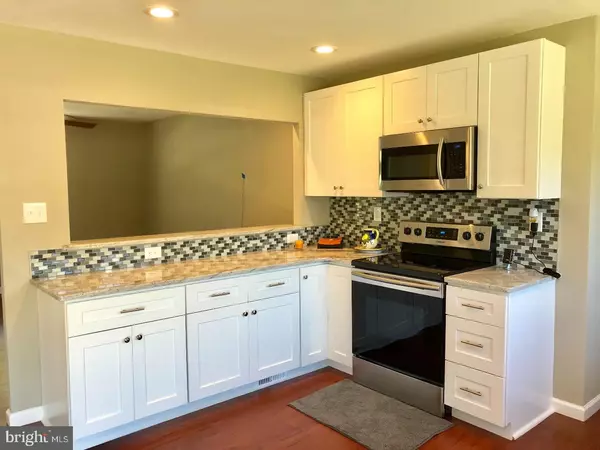$177,500
$177,500
For more information regarding the value of a property, please contact us for a free consultation.
3 Beds
2 Baths
1,595 SqFt
SOLD DATE : 08/31/2018
Key Details
Sold Price $177,500
Property Type Single Family Home
Sub Type Detached
Listing Status Sold
Purchase Type For Sale
Square Footage 1,595 sqft
Price per Sqft $111
Subdivision Garfield East
MLS Listing ID 1002022244
Sold Date 08/31/18
Style Ranch/Rambler
Bedrooms 3
Full Baths 2
HOA Y/N N
Abv Grd Liv Area 1,595
Originating Board TREND
Year Built 1967
Annual Tax Amount $5,980
Tax Year 2017
Lot Size 7,000 Sqft
Acres 0.16
Lot Dimensions 70X100
Property Description
Looking for the perfect rehabbed home? Want a home that screams attention to detail? Then make your appointment to see this home today. This beautifully redone Kensington Rancher is sure to please...from the moment you pull up to the freshly repaved driveway and professionally landscaped yard you will be delighted to have a paver covered front porch and patio. Upon entering this eye stopper you will be delighted at the open floor plan, laminate flooring and oversized kitchen. The kitchen has been meticulously redone offering a brand new Samsung stainless steel appliance package w/icemaker, granite countertops, 36in cabinets, pantry cabinet for storage...simply cabinets galore...want more? How about a farm house style SS sink and recessed lighting? The open and airy living room and dining room have been wired with surround sound for entertaining or simply relaxing to your favorite sounds. The laundry offers Kenmore Elite front loading washer and dryer on storage pedestals and more cabinets. The fully functioning one car garage offers an upgraded 200 amp panel and plenty of room for storage above in the attic. This home has had all electrical outlets and switches replaced for safety. The generously sized master bedroom is complete with a beautiful master bath and an entire wall of closets. New! New! New! Brand New HVAC, roof, replacement windows!!! What more can you ask for from a one level living home? A semi-fenced in rear yard large enough for entertaining and exterior lighting for safety? You've got that too. Schedule your appointment today!
Location
State NJ
County Burlington
Area Willingboro Twp (20338)
Zoning RESID
Rooms
Other Rooms Living Room, Dining Room, Primary Bedroom, Bedroom 2, Kitchen, Bedroom 1, Laundry, Attic
Interior
Interior Features Primary Bath(s), Butlers Pantry, Ceiling Fan(s), Breakfast Area
Hot Water Natural Gas
Heating Gas
Cooling Central A/C
Equipment Dishwasher
Fireplace N
Window Features Replacement
Appliance Dishwasher
Heat Source Natural Gas
Laundry Main Floor
Exterior
Exterior Feature Patio(s)
Garage Spaces 4.0
Water Access N
Roof Type Shingle
Accessibility None
Porch Patio(s)
Attached Garage 1
Total Parking Spaces 4
Garage Y
Building
Lot Description Level, Front Yard, Rear Yard
Story 1
Foundation Slab
Sewer Public Sewer
Water Public
Architectural Style Ranch/Rambler
Level or Stories 1
Additional Building Above Grade
New Construction N
Schools
School District Willingboro Township Public Schools
Others
Senior Community No
Tax ID 38-00820-00013
Ownership Fee Simple
Acceptable Financing Conventional, VA, FHA 203(b)
Listing Terms Conventional, VA, FHA 203(b)
Financing Conventional,VA,FHA 203(b)
Read Less Info
Want to know what your home might be worth? Contact us for a FREE valuation!

Our team is ready to help you sell your home for the highest possible price ASAP

Bought with Betty A Shepard • BHHS Fox & Roach-Mt Laurel
"My job is to find and attract mastery-based agents to the office, protect the culture, and make sure everyone is happy! "
tyronetoneytherealtor@gmail.com
4221 Forbes Blvd, Suite 240, Lanham, MD, 20706, United States






