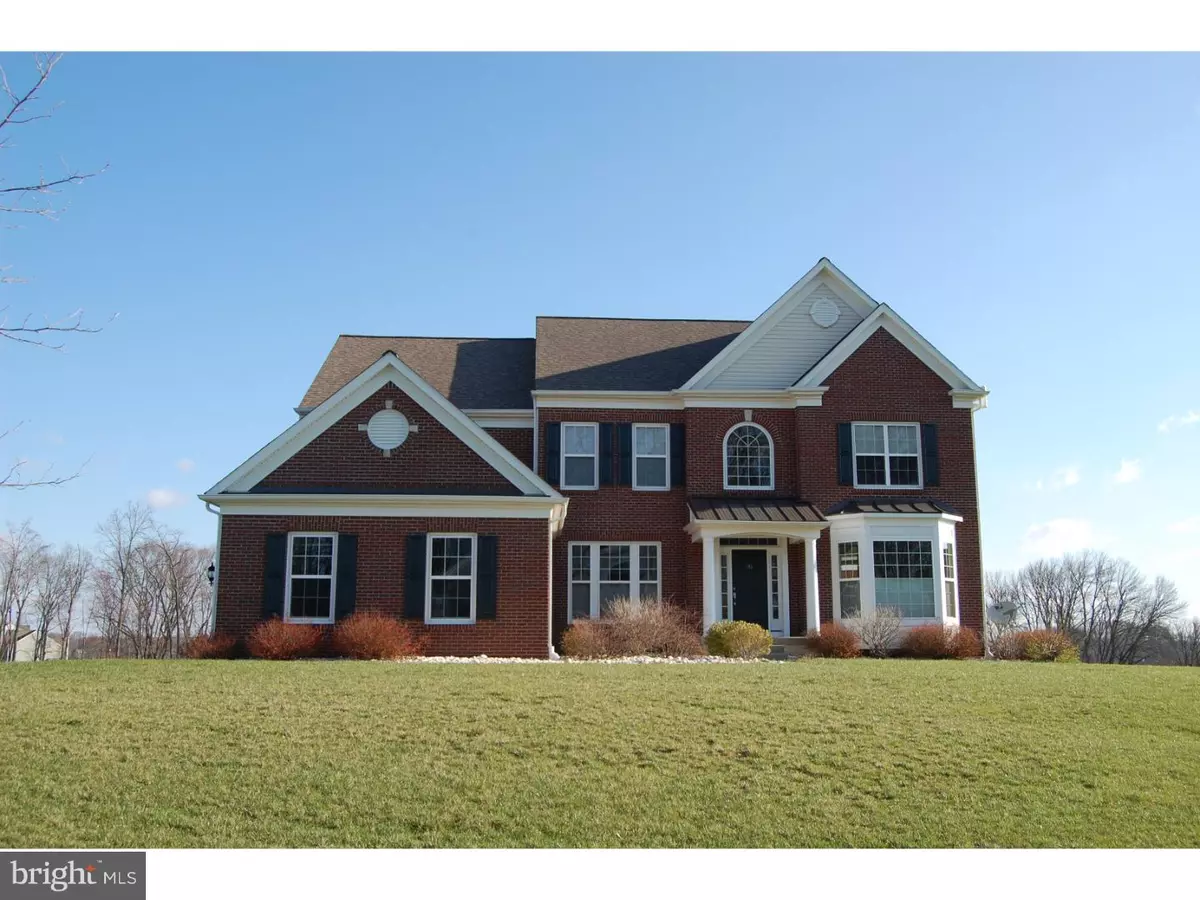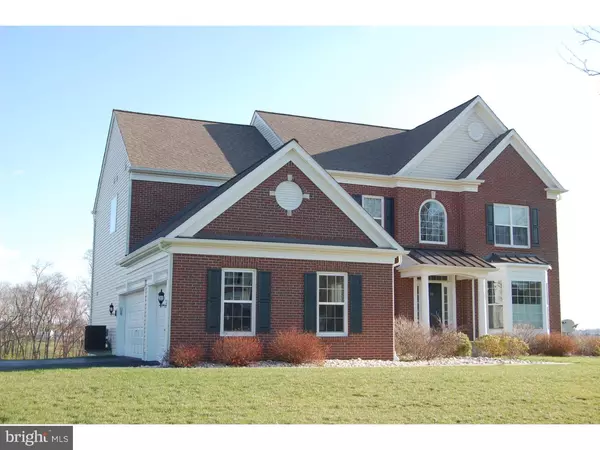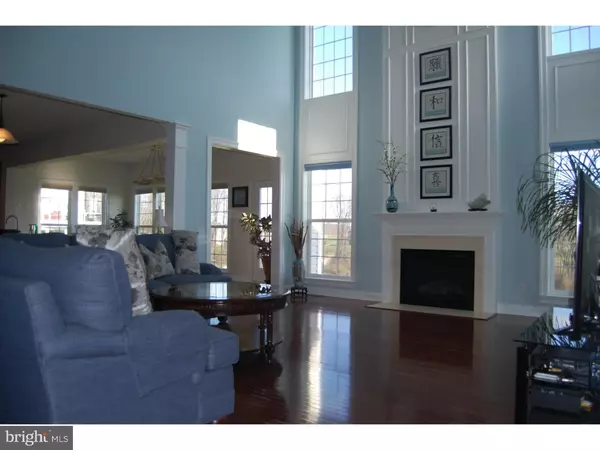$633,500
$649,999
2.5%For more information regarding the value of a property, please contact us for a free consultation.
4 Beds
4 Baths
4,039 SqFt
SOLD DATE : 08/31/2016
Key Details
Sold Price $633,500
Property Type Single Family Home
Sub Type Detached
Listing Status Sold
Purchase Type For Sale
Square Footage 4,039 sqft
Price per Sqft $156
Subdivision Applecross
MLS Listing ID 1002499642
Sold Date 08/31/16
Style Colonial
Bedrooms 4
Full Baths 3
Half Baths 1
HOA Fees $202/mo
HOA Y/N Y
Abv Grd Liv Area 4,039
Originating Board TREND
Year Built 2010
Annual Tax Amount $10,371
Tax Year 2016
Lot Size 0.691 Acres
Acres 0.69
Property Description
Gorgeous Applecross "Classic" single home located on one of the best premium lots in the Community. Popular 4 BR, 3.5 Ba Hampton model which offer a fantastic floor plan. This clean, crisp, upgraded home offers majestic views of Applecross Country Clubs 18 hole dynamic golf course. The interior boasts a wonderful flowing first floor which includes a designer kitchen with granite counter tops, stainless steel appliances, a double oven system, an island, pantry, and hardwood floors. Off of the kitchen is a Florida room with an eat-in/dining area offering lots of natural light and fantastic views. A two story Awesome large usable back yard perfect for entertaining and recreation. Perfect location as it is an easy walk to the golf center, driving range, restaurant/bar and clubhouse. room with a direct vent gas fireplace and blower; 1st floor study with French doors, Elegant dining room, and a spacious Living Room. The 2nd floor includes a spacious upgraded master suite with an architectural tray ceiling and an enormous main bathroom featuring a double vanity, deep soaking whirlpool tub, shower stall and large walk in closet. Also on the 2nd floor there is a "princess" suite bedroom which has its own full bath and 2 other generous sized bedrooms which share a "jack-n-jill" bath. Other outstanding features of this home include a full brick front elevation, a 3 car garage, a large driveway with plenty of extra parking, a full walk out basement which is ready to be finished, hardwood floors throughout the first floor, professionally painted throughout, professional landscaping, motorized blinds, ceiling fans, the builder's energy efficient package, basement roughed in plumbing for a future bathroom, tankless on demand hot water heater, 2 zone heating/cooling, whole house water filter, and more! Award winning Downingtown Schools! The home sits over the Par 5 Fifteenth fairway and green. New Club house is being built & is going to be UNBELIEVABLE. Take advantage of all Applecross's amenities?an indoor & outdoor pool, Caribbean pool bar w/ TV's, state of the art fitness center, fit. classes, tennis, basketball, trails, Nicklaus golf course, restaurant, Club House. Applecross "Live where You Play"!
Location
State PA
County Chester
Area East Brandywine Twp (10330)
Zoning R3
Rooms
Other Rooms Living Room, Dining Room, Primary Bedroom, Bedroom 2, Bedroom 3, Kitchen, Family Room, Bedroom 1, Other, Attic
Basement Full, Unfinished, Outside Entrance
Interior
Interior Features Primary Bath(s), Kitchen - Island, Butlers Pantry, Ceiling Fan(s), WhirlPool/HotTub, Kitchen - Eat-In
Hot Water Natural Gas
Heating Gas, Forced Air
Cooling Central A/C
Flooring Wood, Fully Carpeted, Tile/Brick
Fireplaces Number 1
Fireplaces Type Gas/Propane
Equipment Cooktop, Oven - Double, Oven - Self Cleaning, Dishwasher, Disposal
Fireplace Y
Appliance Cooktop, Oven - Double, Oven - Self Cleaning, Dishwasher, Disposal
Heat Source Natural Gas
Laundry Main Floor
Exterior
Garage Garage Door Opener
Garage Spaces 6.0
Utilities Available Cable TV
Amenities Available Swimming Pool, Tennis Courts, Club House, Golf Course
Waterfront N
Water Access N
View Golf Course
Roof Type Pitched,Shingle
Accessibility None
Parking Type Driveway, Attached Garage, Other
Attached Garage 3
Total Parking Spaces 6
Garage Y
Building
Lot Description Rear Yard
Story 2
Foundation Concrete Perimeter
Sewer Public Sewer
Water Public
Architectural Style Colonial
Level or Stories 2
Additional Building Above Grade
Structure Type Cathedral Ceilings,9'+ Ceilings
New Construction N
Schools
Elementary Schools Brandywine-Wallace
Middle Schools Downington
High Schools Downingtown High School West Campus
School District Downingtown Area
Others
HOA Fee Include Pool(s),Common Area Maintenance,Health Club
Senior Community No
Tax ID 30-05 -1077
Ownership Fee Simple
Security Features Security System
Acceptable Financing Conventional
Listing Terms Conventional
Financing Conventional
Read Less Info
Want to know what your home might be worth? Contact us for a FREE valuation!

Our team is ready to help you sell your home for the highest possible price ASAP

Bought with Jamie Wagner • RE/MAX Action Associates

"My job is to find and attract mastery-based agents to the office, protect the culture, and make sure everyone is happy! "
tyronetoneytherealtor@gmail.com
4221 Forbes Blvd, Suite 240, Lanham, MD, 20706, United States






