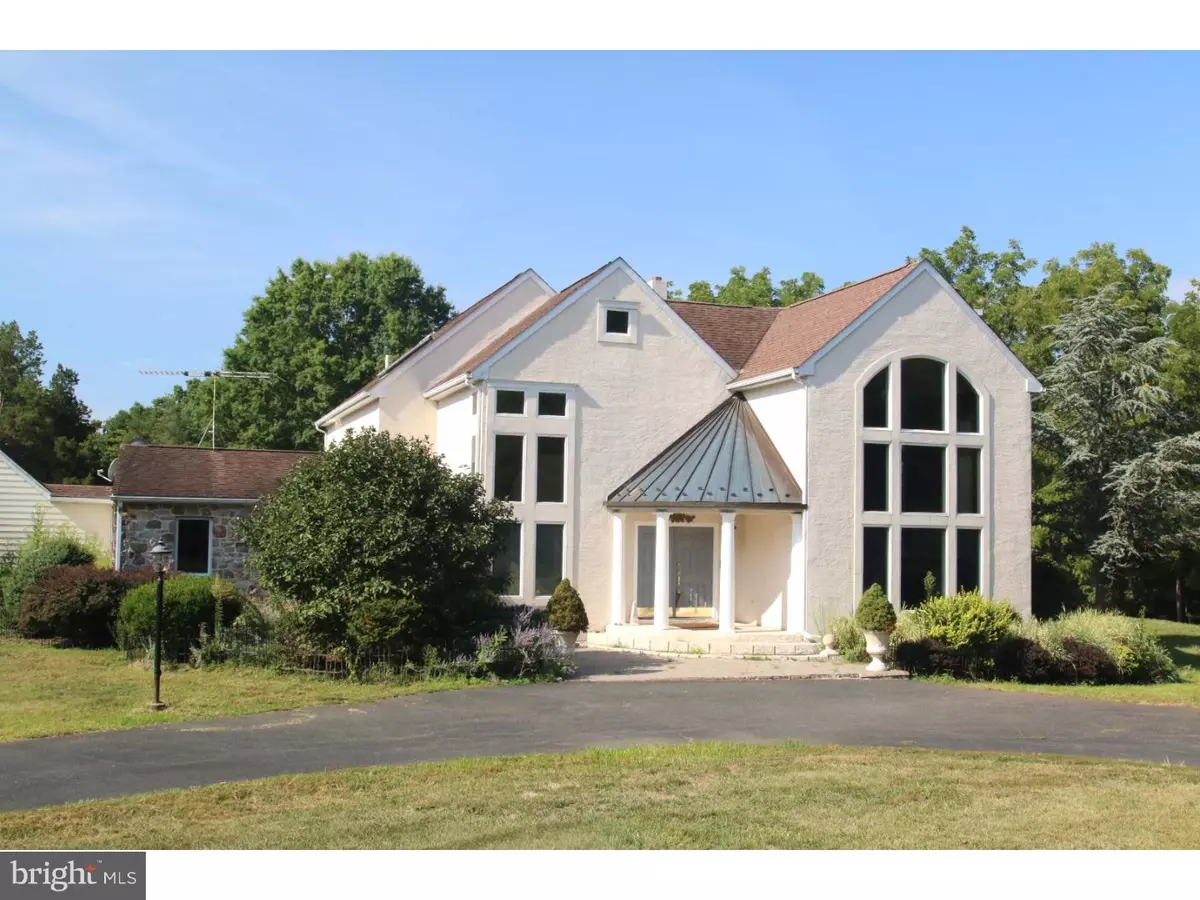$530,000
$550,000
3.6%For more information regarding the value of a property, please contact us for a free consultation.
2 Beds
4 Baths
4,414 SqFt
SOLD DATE : 11/21/2016
Key Details
Sold Price $530,000
Property Type Single Family Home
Sub Type Detached
Listing Status Sold
Purchase Type For Sale
Square Footage 4,414 sqft
Price per Sqft $120
Subdivision None Available
MLS Listing ID 1002503020
Sold Date 11/21/16
Style Other
Bedrooms 2
Full Baths 3
Half Baths 1
HOA Y/N N
Abv Grd Liv Area 4,414
Originating Board TREND
Year Built 1981
Annual Tax Amount $8,341
Tax Year 2016
Lot Size 12.050 Acres
Acres 12.05
Lot Dimensions 53
Property Description
<><> Custom built Villa with State Approved Turn Key Dog Kennel on 12 Acres <><> * Detached Kennel 50'x 22' has 12 cage enclosures all leading to outdoor runs * Bathing facility and receiving area * Villa has 2 BR's 3.5 baths * Long private drive with exterior lighting and circular driveway leads to a Grand Villa built specifically for the ease of dog care * Two story Foyer entrance with architectural detail to stairway * Living room offers cathedral ceilings, gas fireplace with ornate cement surround and mantel, built n stereo cabinets, hardwood flooring ,two story wall of windows,powder room and French door w/o to deck ** Ceramic tiled entry leads to kitchen offering breakfast island Subzero fridge, Viking gas range, two dishwashers, trash compactor, French doors leading to large deck that overlooks side yard and in ground swimming pool w/ pool shed ** Laundry room and entry to partially finished basement is off of kitchen ** Long hallway with many skylights guides you to main floor office, which can be converted to a third bedroom, a main floor bath and the existing main floor bedroom ** End of hall brings you to Large overhead 2 car attached garage with office space above wall a/c and a full bath **Bonus room can be viewed through kitchen via wall of windows and has own entry from front and back ** Second floor brings you to double door entry Master BR with on suite full bath, large walk in closet gas fireplace and a walk out to another extra large deck with views ** Currently in Clean and Green Act 319 GL189
Location
State PA
County Montgomery
Area New Hanover Twp (10647)
Zoning R50
Rooms
Other Rooms Living Room, Primary Bedroom, Kitchen, Bedroom 1, Laundry, Other
Basement Partial
Interior
Interior Features Primary Bath(s), Kitchen - Island, Skylight(s), Ceiling Fan(s), Water Treat System, Intercom, Stall Shower, Dining Area
Hot Water Oil
Heating Oil, Radiant
Cooling Central A/C
Flooring Wood, Vinyl, Tile/Brick
Fireplaces Number 2
Equipment Commercial Range, Refrigerator, Trash Compactor
Fireplace Y
Window Features Energy Efficient
Appliance Commercial Range, Refrigerator, Trash Compactor
Heat Source Oil
Laundry Main Floor
Exterior
Exterior Feature Deck(s)
Garage Inside Access, Garage Door Opener, Oversized
Garage Spaces 5.0
Fence Other
Pool In Ground
Waterfront N
Roof Type Pitched,Shingle,Metal
Accessibility None
Porch Deck(s)
Parking Type Attached Garage, Other, Attached Carport
Attached Garage 2
Total Parking Spaces 5
Garage Y
Building
Lot Description Trees/Wooded, Front Yard, Rear Yard
Story 1.5
Foundation Brick/Mortar
Sewer On Site Septic
Water Well
Architectural Style Other
Level or Stories 1.5
Additional Building Above Grade
Structure Type Cathedral Ceilings,9'+ Ceilings
New Construction N
Schools
High Schools Boyertown Area Jhs-East
School District Boyertown Area
Others
Senior Community No
Tax ID 47-00-05964-658
Ownership Fee Simple
Security Features Security System
Acceptable Financing Conventional, FHA 203(b)
Listing Terms Conventional, FHA 203(b)
Financing Conventional,FHA 203(b)
Read Less Info
Want to know what your home might be worth? Contact us for a FREE valuation!

Our team is ready to help you sell your home for the highest possible price ASAP

Bought with Stacey J. Stier • Better Homes Realty Team*

"My job is to find and attract mastery-based agents to the office, protect the culture, and make sure everyone is happy! "
tyronetoneytherealtor@gmail.com
4221 Forbes Blvd, Suite 240, Lanham, MD, 20706, United States






