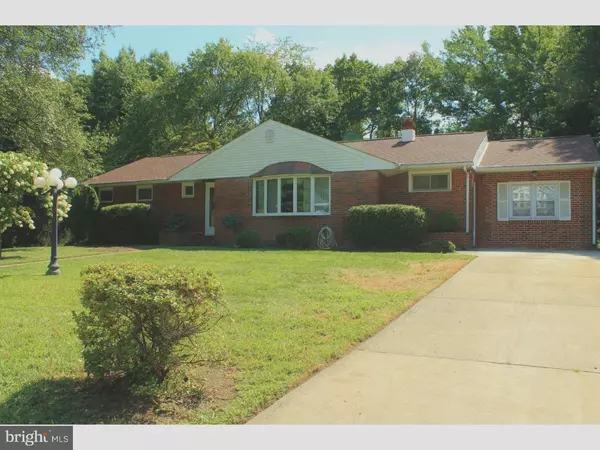$195,000
$199,900
2.5%For more information regarding the value of a property, please contact us for a free consultation.
3 Beds
2 Baths
1,893 SqFt
SOLD DATE : 09/28/2016
Key Details
Sold Price $195,000
Property Type Single Family Home
Sub Type Detached
Listing Status Sold
Purchase Type For Sale
Square Footage 1,893 sqft
Price per Sqft $103
Subdivision Locustwood
MLS Listing ID 1002503054
Sold Date 09/28/16
Style Ranch/Rambler
Bedrooms 3
Full Baths 2
HOA Y/N N
Abv Grd Liv Area 1,893
Originating Board TREND
Year Built 1966
Annual Tax Amount $8,559
Tax Year 2015
Lot Size 0.439 Acres
Acres 0.44
Lot Dimensions 104X184
Property Description
Sought after Cherry Hill location! Walk to CH High West, shopping at Garden State Park, convenience stores, movie theater, restaurants, dry cleaners, public trans, Greek Orthodox Church all within 1 block to approx 1/2 mile! Custom built ranch home boasts a classic brick exterior, dimensional shingle roof, extra long driveway, beautiful landscape and a park like rear yard. Great floor plan features entry through a beautiful wood and glass door into the massive living room with oversized bay window overlooking the front grounds; dining room can be used for your formal set or set up as an informal dining area; next up is the fantastic sunroom nestled up to the back of the dining room and offers a custom decorative window and entrance/exit door leading from the dining room plus 2 walls of windows and a coordinating slider door leading to an expansive concrete patio, finished ceiling with light fixture and carpeting round out this bonus room; beautiful custom kitchen with an abundance of cabinetry including built-in pantry closet & decorative corner cabinet enhancements, Corian graces the counters and a full appliance package; the spacious family room is situated at the complete opposite end from bedrooms which is ideal in keeping noise away from the sleeping quarters; Master suite offers a full, remodeled bathroom in rich jewel tone green tiling and offers a linen cabinet, corner shower, commode and attractive vanity; 2 additional bedrooms and a beautifully updated full bathroom complete the main floor of this wonderful home. A massive walk-up/out basement, with high ceilings and contained utilities near staircase, offers a blank canvas of finishing potential! H2O was replaced in 2013. All of the carpeting has recently been removed to expose the original hardwood flooring in the living room, dining room, hallway and all 3 bedrooms. Situated on a lovely, wide, tree-lined street of primarily custom homes on sprawling lots. Home is an estate and executor lives out of state so while also included, the following are transferred in their "AS IS" condition (seller unsure if they are operational or non-operational): humidifier, wall A/C unit on sunporch, kitchen refrigerator, washer & dryer, rear yard shed - seller is also unaware of what equipment at back corner of basement is, what was used for.
Location
State NJ
County Camden
Area Cherry Hill Twp (20409)
Zoning UNAVA
Rooms
Other Rooms Living Room, Dining Room, Primary Bedroom, Bedroom 2, Kitchen, Family Room, Bedroom 1, Other
Basement Full, Outside Entrance
Interior
Interior Features Primary Bath(s), Butlers Pantry, Ceiling Fan(s), Stain/Lead Glass, Stall Shower, Kitchen - Eat-In
Hot Water Natural Gas
Heating Gas, Forced Air
Cooling Central A/C, Wall Unit
Flooring Wood, Vinyl, Tile/Brick
Equipment Built-In Range, Dishwasher
Fireplace N
Window Features Bay/Bow
Appliance Built-In Range, Dishwasher
Heat Source Natural Gas
Laundry Basement
Exterior
Exterior Feature Patio(s)
Garage Spaces 3.0
Water Access N
Roof Type Pitched,Shingle
Accessibility None
Porch Patio(s)
Total Parking Spaces 3
Garage N
Building
Lot Description Front Yard, Rear Yard, SideYard(s)
Story 1
Foundation Brick/Mortar
Sewer Public Sewer
Water Public
Architectural Style Ranch/Rambler
Level or Stories 1
Additional Building Above Grade
New Construction N
Schools
High Schools Cherry Hill High - West
School District Cherry Hill Township Public Schools
Others
Senior Community No
Tax ID 09-00162 01-00003
Ownership Fee Simple
Acceptable Financing Conventional, VA, FHA 203(b), USDA
Listing Terms Conventional, VA, FHA 203(b), USDA
Financing Conventional,VA,FHA 203(b),USDA
Read Less Info
Want to know what your home might be worth? Contact us for a FREE valuation!

Our team is ready to help you sell your home for the highest possible price ASAP

Bought with Jacqueline M Webb • Sage Realty Group LLC
"My job is to find and attract mastery-based agents to the office, protect the culture, and make sure everyone is happy! "
tyronetoneytherealtor@gmail.com
4221 Forbes Blvd, Suite 240, Lanham, MD, 20706, United States






