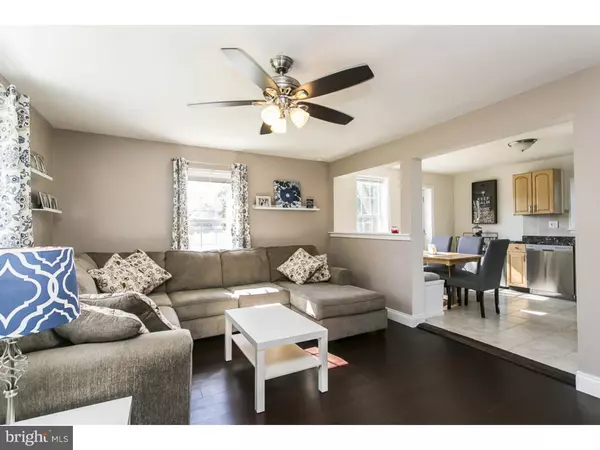$172,000
$169,900
1.2%For more information regarding the value of a property, please contact us for a free consultation.
4 Beds
2 Baths
1,446 SqFt
SOLD DATE : 10/17/2016
Key Details
Sold Price $172,000
Property Type Single Family Home
Sub Type Detached
Listing Status Sold
Purchase Type For Sale
Square Footage 1,446 sqft
Price per Sqft $118
Subdivision None Available
MLS Listing ID 1002502706
Sold Date 10/17/16
Style Cape Cod
Bedrooms 4
Full Baths 2
HOA Y/N N
Abv Grd Liv Area 1,446
Originating Board TREND
Year Built 1945
Annual Tax Amount $4,886
Tax Year 2016
Lot Size 0.287 Acres
Acres 0.29
Lot Dimensions 100X125
Property Description
Stunning 4 bed cape home on a double lot! Starting on the exterior, the curb appeal draws you in. Maintenance free vinyl siding, adorable front patio that is just perfect for that morning cup of coffee, new double wide driveway for all your parking needs, all situated on a huge double lot (lot 17 & 18) that is fenced with new white vinyl fencing. From the moment you enter, you will feel 'at home'. The ravishing dark bamboo wood flooring catches your eye immediately. Neutral paint, bright white trim, ceiling fan and natural light are all highlights of the living room. Open to the eat in kitchen with an abundance of cabinetry and counters. Charming L-shape built in bench with storage for eating nook. All appliances remaining in home! 2 excellent bedrooms with neutral paint, carpet and ceiling fans as well as an updated full bathroom complete the main level. Upstairs, 2 additional bedrooms are located. One of which is used as the master currently and features a walk in closet, charming window bench seat and an abundance of natural light. Huge cedar closet and additional full bathroom upstairs as well. Full basement with bilco doors house the laundry and provides opportunity for storage or additional living space if you so choose. Great home, great neighborhood and great schools! Close to all major highways, the Deptford Mall and much much more!. Ask your lender about 100% financing options through New Jersey's Smart Start!
Location
State NJ
County Camden
Area Gloucester Twp (20415)
Zoning RESID
Rooms
Other Rooms Living Room, Primary Bedroom, Bedroom 2, Bedroom 3, Kitchen, Bedroom 1
Basement Full, Outside Entrance, Drainage System
Interior
Interior Features Ceiling Fan(s), Stall Shower, Kitchen - Eat-In
Hot Water Natural Gas
Heating Gas, Forced Air, Programmable Thermostat
Cooling Central A/C, Energy Star Cooling System
Flooring Wood, Fully Carpeted, Tile/Brick
Equipment Built-In Range, Oven - Self Cleaning, Dishwasher, Refrigerator, Disposal, Energy Efficient Appliances, Built-In Microwave
Fireplace N
Window Features Energy Efficient,Replacement
Appliance Built-In Range, Oven - Self Cleaning, Dishwasher, Refrigerator, Disposal, Energy Efficient Appliances, Built-In Microwave
Heat Source Natural Gas
Laundry Basement
Exterior
Exterior Feature Patio(s)
Garage Spaces 3.0
Fence Other
Utilities Available Cable TV
Waterfront N
Water Access N
Roof Type Pitched,Shingle
Accessibility None
Porch Patio(s)
Parking Type On Street, Driveway
Total Parking Spaces 3
Garage N
Building
Lot Description Corner, Front Yard, Rear Yard, SideYard(s)
Story 2
Foundation Brick/Mortar
Sewer Public Sewer
Water Public
Architectural Style Cape Cod
Level or Stories 2
Additional Building Above Grade
Structure Type Cathedral Ceilings
New Construction N
Schools
High Schools Triton Regional
School District Black Horse Pike Regional Schools
Others
Senior Community No
Tax ID 15-00401-00017
Ownership Fee Simple
Acceptable Financing Conventional, VA, FHA 203(b)
Listing Terms Conventional, VA, FHA 203(b)
Financing Conventional,VA,FHA 203(b)
Read Less Info
Want to know what your home might be worth? Contact us for a FREE valuation!

Our team is ready to help you sell your home for the highest possible price ASAP

Bought with James M Dickinson • Coldwell Banker Realty

"My job is to find and attract mastery-based agents to the office, protect the culture, and make sure everyone is happy! "
tyronetoneytherealtor@gmail.com
4221 Forbes Blvd, Suite 240, Lanham, MD, 20706, United States






