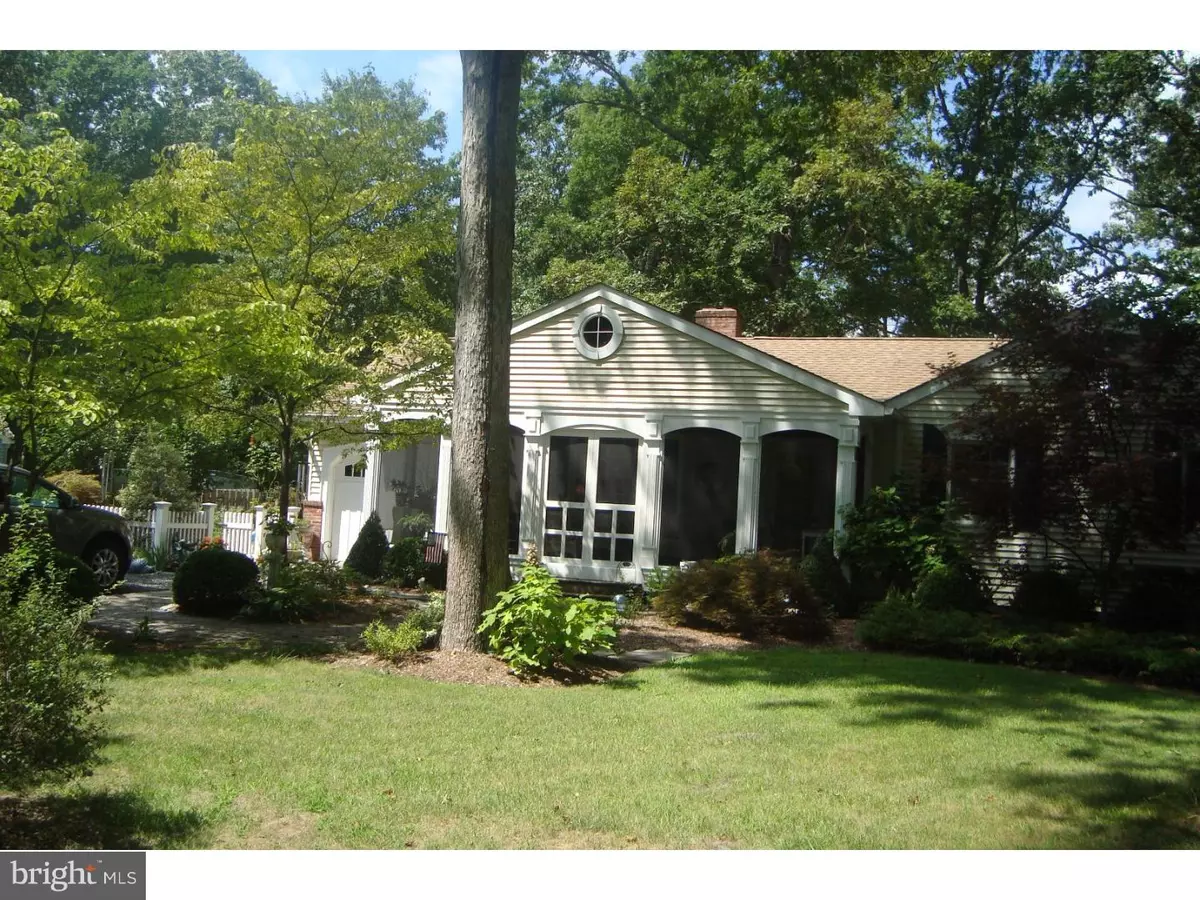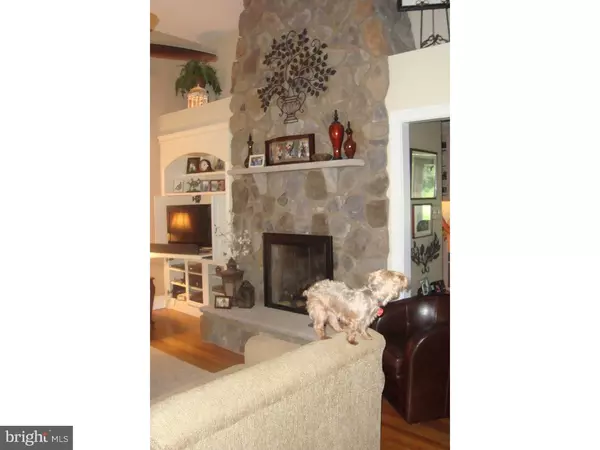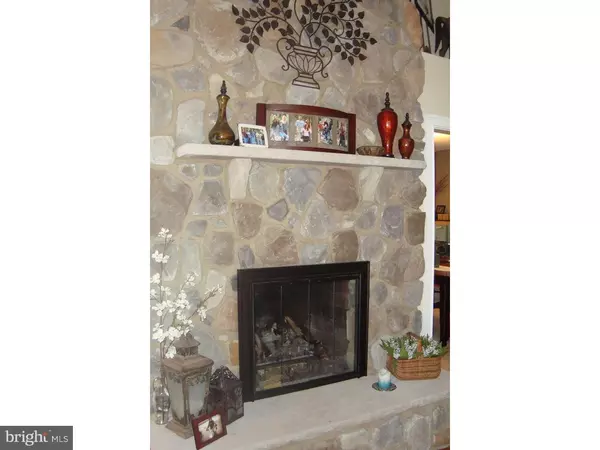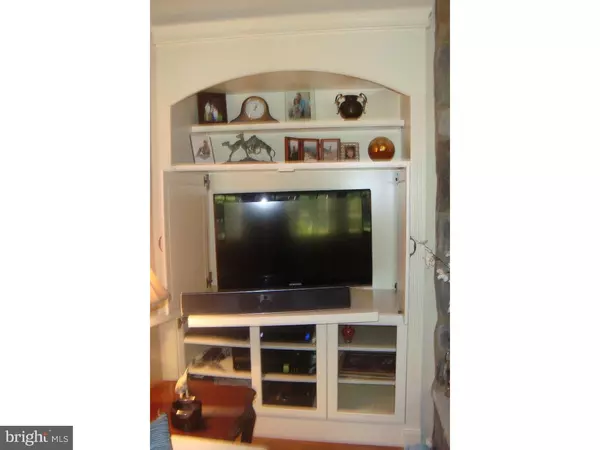$231,750
$249,900
7.3%For more information regarding the value of a property, please contact us for a free consultation.
3 Beds
1 Bath
1,396 SqFt
SOLD DATE : 10/19/2016
Key Details
Sold Price $231,750
Property Type Single Family Home
Sub Type Detached
Listing Status Sold
Purchase Type For Sale
Square Footage 1,396 sqft
Price per Sqft $166
Subdivision None Available
MLS Listing ID 1002502318
Sold Date 10/19/16
Style Ranch/Rambler
Bedrooms 3
Full Baths 1
HOA Y/N N
Abv Grd Liv Area 1,396
Originating Board TREND
Year Built 1950
Annual Tax Amount $6,225
Tax Year 2016
Lot Size 2.000 Acres
Acres 2.0
Lot Dimensions 87,120
Property Description
This charming cottage nestled among the trees offers too many amenities to list. This home has been redone from top to bottom with quality materials throughout. The exterior features a dimensional roof(04) with ridge vent, Anderson 400 series windows, and beautiful, professionally landscaped gardens with exterior lighting package, a 2 acre lot, an arbor and a bubbling fountain. A screened front porch leads to the front door entry and you will find the interior just as pleasing. The focal point of the great room is the vaulted ceiling and stone fireplace with gas logs. There is remote controlled lighting and surround sound as well. There is a formal dining area adjacent to a newer galley kitchen which has glass door cabinets , and a vaulted ceiling. Relax in your tiled spa bath which has separate tub and shower. The three season sun room offers peaceful and pastoral views of the grounds and gardens. New furnace and septic 2012. This is a maintenance free home that is truly in move in condition. Appointment only through 9/14. No showings 9/3 and 9/4.
Location
State NJ
County Burlington
Area Southampton Twp (20333)
Zoning RD
Rooms
Other Rooms Living Room, Dining Room, Primary Bedroom, Bedroom 2, Kitchen, Bedroom 1, Other, Attic
Interior
Interior Features Ceiling Fan(s)
Hot Water Electric
Heating Gas, Forced Air
Cooling Central A/C
Flooring Wood, Fully Carpeted, Tile/Brick
Fireplaces Number 1
Fireplaces Type Stone, Gas/Propane
Equipment Built-In Range, Refrigerator
Fireplace Y
Window Features Energy Efficient,Replacement
Appliance Built-In Range, Refrigerator
Heat Source Natural Gas
Laundry Main Floor
Exterior
Exterior Feature Patio(s), Porch(es)
Parking Features Garage Door Opener
Garage Spaces 4.0
Utilities Available Cable TV
Water Access N
Roof Type Pitched,Shingle
Accessibility None
Porch Patio(s), Porch(es)
Attached Garage 1
Total Parking Spaces 4
Garage Y
Building
Lot Description Level, Front Yard, Rear Yard, SideYard(s)
Story 1
Sewer On Site Septic
Water Well
Architectural Style Ranch/Rambler
Level or Stories 1
Additional Building Above Grade
Structure Type Cathedral Ceilings
New Construction N
Schools
High Schools Seneca
School District Lenape Regional High
Others
Pets Allowed Y
Senior Community No
Tax ID 33-01903-00023
Ownership Fee Simple
Acceptable Financing Conventional
Listing Terms Conventional
Financing Conventional
Pets Allowed Case by Case Basis
Read Less Info
Want to know what your home might be worth? Contact us for a FREE valuation!

Our team is ready to help you sell your home for the highest possible price ASAP

Bought with Alan Stevens • BHHS Fox & Roach Robbinsville RE
"My job is to find and attract mastery-based agents to the office, protect the culture, and make sure everyone is happy! "
tyronetoneytherealtor@gmail.com
4221 Forbes Blvd, Suite 240, Lanham, MD, 20706, United States






