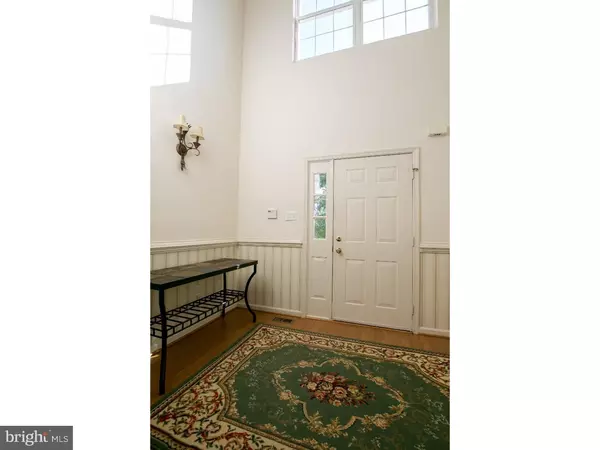$172,000
$175,000
1.7%For more information regarding the value of a property, please contact us for a free consultation.
3 Beds
3 Baths
2,096 SqFt
SOLD DATE : 11/01/2016
Key Details
Sold Price $172,000
Property Type Townhouse
Sub Type Interior Row/Townhouse
Listing Status Sold
Purchase Type For Sale
Square Footage 2,096 sqft
Price per Sqft $82
Subdivision Hidden Mill Estates
MLS Listing ID 1002501896
Sold Date 11/01/16
Style Contemporary,Traditional
Bedrooms 3
Full Baths 2
Half Baths 1
HOA Fees $90/mo
HOA Y/N Y
Abv Grd Liv Area 2,096
Originating Board TREND
Year Built 2003
Annual Tax Amount $7,111
Tax Year 2016
Lot Size 3,600 Sqft
Acres 0.08
Lot Dimensions 24X150
Property Description
Enter into a towering two story foyer. The first floor features an open floor plan perfect for entertaining. The living room and dining room areas are open to the kitchen with sliding doors to the rear with views of a wooded area. The kitchen is perfect for the gourmet cook with plenty of counter top work area as well as plenty of cabinets. This model is one of the largest in Hidden Mill. The full basement remains unfinished for the opportunity for you to finish for your lifestyle. The second floor has two bedrooms with a full laundry room. The open area study is ideal for everyone especially as a home office. The oversized third bedroom located on the third floor as well as a loft area that can be used as a media and or play area or a place to relax. The central air unit was replaced in 2014.
Location
State NJ
County Camden
Area Gloucester Twp (20415)
Zoning RES
Rooms
Other Rooms Living Room, Dining Room, Primary Bedroom, Bedroom 2, Kitchen, Bedroom 1, Laundry, Other, Attic
Basement Full, Unfinished
Interior
Interior Features Primary Bath(s), Butlers Pantry, Stall Shower, Kitchen - Eat-In
Hot Water Natural Gas
Heating Gas, Forced Air
Cooling Central A/C
Flooring Wood, Fully Carpeted, Vinyl, Tile/Brick
Equipment Oven - Self Cleaning, Dishwasher, Disposal, Energy Efficient Appliances, Built-In Microwave
Fireplace N
Appliance Oven - Self Cleaning, Dishwasher, Disposal, Energy Efficient Appliances, Built-In Microwave
Heat Source Natural Gas
Laundry Upper Floor
Exterior
Exterior Feature Deck(s)
Garage Inside Access, Garage Door Opener
Garage Spaces 3.0
Utilities Available Cable TV
Waterfront N
Water Access N
Roof Type Pitched,Shingle
Accessibility None
Porch Deck(s)
Parking Type On Street, Driveway, Other
Total Parking Spaces 3
Garage N
Building
Lot Description Level, Open, Front Yard, Rear Yard
Story 3+
Foundation Concrete Perimeter
Sewer Public Sewer
Water Public
Architectural Style Contemporary, Traditional
Level or Stories 3+
Additional Building Above Grade
Structure Type Cathedral Ceilings,9'+ Ceilings
New Construction N
Schools
High Schools Highland Regional
School District Black Horse Pike Regional Schools
Others
Pets Allowed Y
HOA Fee Include Common Area Maintenance,Lawn Maintenance,Trash,Management
Senior Community No
Tax ID 15-18801-00039
Ownership Fee Simple
Security Features Security System
Acceptable Financing Conventional, VA, FHA 203(b)
Listing Terms Conventional, VA, FHA 203(b)
Financing Conventional,VA,FHA 203(b)
Pets Description Case by Case Basis
Read Less Info
Want to know what your home might be worth? Contact us for a FREE valuation!

Our team is ready to help you sell your home for the highest possible price ASAP

Bought with Jeanne Palumbo • Quinrick Realty, LLC

"My job is to find and attract mastery-based agents to the office, protect the culture, and make sure everyone is happy! "
tyronetoneytherealtor@gmail.com
4221 Forbes Blvd, Suite 240, Lanham, MD, 20706, United States






