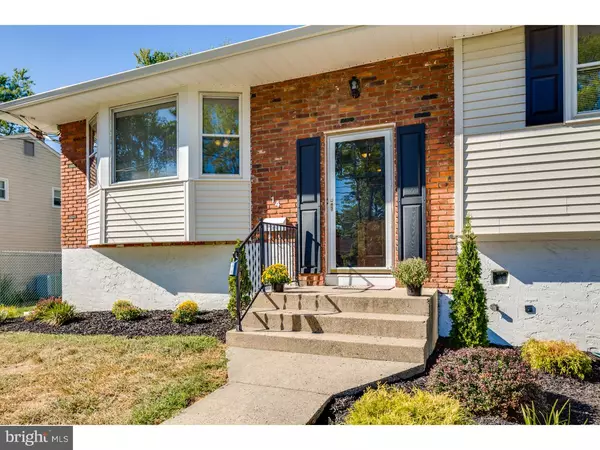$245,000
$249,900
2.0%For more information regarding the value of a property, please contact us for a free consultation.
4 Beds
3 Baths
2,154 SqFt
SOLD DATE : 10/31/2016
Key Details
Sold Price $245,000
Property Type Single Family Home
Sub Type Detached
Listing Status Sold
Purchase Type For Sale
Square Footage 2,154 sqft
Price per Sqft $113
Subdivision Knollwood
MLS Listing ID 1002506858
Sold Date 10/31/16
Style Contemporary,Bi-level
Bedrooms 4
Full Baths 2
Half Baths 1
HOA Y/N N
Abv Grd Liv Area 2,154
Originating Board TREND
Year Built 1964
Annual Tax Amount $8,724
Tax Year 2016
Lot Size 8,625 Sqft
Acres 0.2
Lot Dimensions 75X115
Property Description
Welcome to our home on a beautiful treed lined street in the center of Cherry Hill. As you see the home from the curb it has all professional landscaping done for you. Just moments away from all that this has to offer. Charming home boasts of four bedrooms with an in-law suite move in ready. WOW! So much has been replaced and remodeled! If you are looking for a beautifully finished, move-in ready home, your wait is over. Located in Knollwood section of Cherry Hill. You will love the gorgeous updates done to this spacious property sitting on a huge fenced in rear yard. Wonderful opportunity to own a lovely home in desirable Knollwood. This home is a welcoming lite and bright from the moment you walk into the foyer. There is a lovely living room with a large bay window. An inviting dining room perfect for family meals. The eat in custom newer kitchen with stainless steel appliances and ceramic tile flooring. The family room with a brick fireplace is the entry to rear freshly painted deck and welcoming back yard. Wall to wall throughout with newer tile in all the bathrooms including newer fixtures. Plus newer 6 panel doors, newer roof and a newer HVAC system. Here comes the best part, almost a complete extra living quarters in the lower level with open space plus bedroom or office, great for the teenage, college guy and/or the in-law, all with a private entry.For convienece and accessibility with the feel of peaceful country living, this property is hard to beat. Book your appointment to see this home today!Easy access to I-295, Ben Franklin and Walt Whitman bridges and the NJ Turnpike. The property is within walking distance to all the Blue Ribbon Schools. Located close to the Mall Shops as well as transportation. Plus walking distance to houses of Worship. Come see it is ready for you and ready to move right in!
Location
State NJ
County Camden
Area Cherry Hill Twp (20409)
Zoning R-1
Rooms
Other Rooms Living Room, Dining Room, Primary Bedroom, Bedroom 2, Bedroom 3, Kitchen, Family Room, Bedroom 1, In-Law/auPair/Suite, Attic
Interior
Interior Features Primary Bath(s), Attic/House Fan, Kitchen - Eat-In
Hot Water Natural Gas
Heating Gas, Forced Air
Cooling Central A/C
Flooring Fully Carpeted, Tile/Brick
Fireplaces Number 1
Fireplaces Type Brick
Equipment Built-In Range, Dishwasher, Disposal
Fireplace Y
Appliance Built-In Range, Dishwasher, Disposal
Heat Source Natural Gas
Laundry Lower Floor
Exterior
Exterior Feature Deck(s), Patio(s)
Garage Spaces 5.0
Fence Other
Water Access N
Roof Type Pitched
Accessibility None
Porch Deck(s), Patio(s)
Total Parking Spaces 5
Garage N
Building
Lot Description Level, Front Yard
Foundation Brick/Mortar
Sewer Public Sewer
Water Public
Architectural Style Contemporary, Bi-level
Additional Building Above Grade
New Construction N
Schools
Elementary Schools Joyce Kilmer
Middle Schools Carusi
High Schools Cherry Hill High - West
School District Cherry Hill Township Public Schools
Others
Senior Community No
Tax ID 09-00286 12-00032
Ownership Fee Simple
Read Less Info
Want to know what your home might be worth? Contact us for a FREE valuation!

Our team is ready to help you sell your home for the highest possible price ASAP

Bought with Samuel Rifkin • Keller Williams Realty - Cherry Hill
"My job is to find and attract mastery-based agents to the office, protect the culture, and make sure everyone is happy! "
tyronetoneytherealtor@gmail.com
4221 Forbes Blvd, Suite 240, Lanham, MD, 20706, United States






