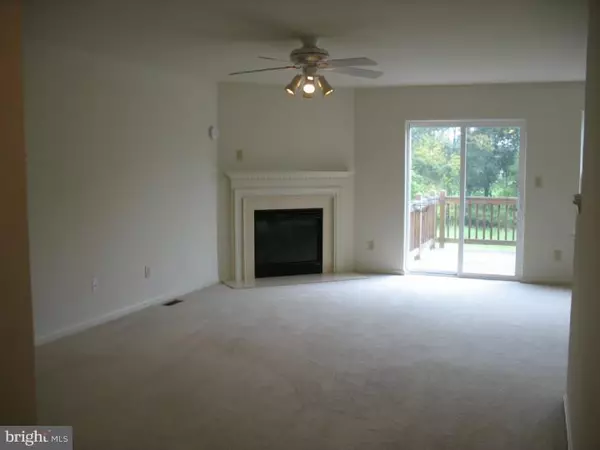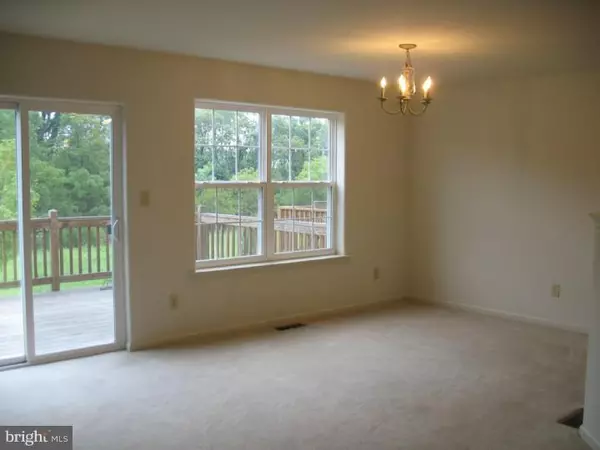$197,777
$197,777
For more information regarding the value of a property, please contact us for a free consultation.
3 Beds
3 Baths
1,800 SqFt
SOLD DATE : 11/22/2016
Key Details
Sold Price $197,777
Property Type Townhouse
Sub Type Interior Row/Townhouse
Listing Status Sold
Purchase Type For Sale
Square Footage 1,800 sqft
Price per Sqft $109
Subdivision Preston Court
MLS Listing ID 1002508604
Sold Date 11/22/16
Style Colonial
Bedrooms 3
Full Baths 2
Half Baths 1
HOA Fees $89/mo
HOA Y/N Y
Abv Grd Liv Area 1,800
Originating Board TREND
Year Built 2006
Annual Tax Amount $3,673
Tax Year 2016
Lot Size 1,092 Sqft
Acres 0.03
Property Description
Nestled in the quaint borough of Red Hill is your new home! This spacious 3 bedroom, 2.5 bath home backs to quiet open space. The kitchen is well designed with plenty of cabinet and counter space, making meal prep a pleasure. The kitchen also includes a roomy space for your kitchen table or additional cabinets or maybe even a cozy reading area. Gas cooking and includes refrigerator. The adjacent Dining Room is spacious enough for celebrations. Large living room with cornered fireplace and marble surround and sliders to a large deck overlooking the quiet backyard. Upstairs you will find the Master Suite with sitting area and walk-in closet. Master Bath includes a Stall Shower and soaking tub. Bathroom also includes double sinks. Completing the second floor are two additional bedrooms, washer/dryer and a large, double door linen closet. Washer/Dryer are included with the home. Full Walk Out basement has sliders to the backyard. This large, clean basement is awaiting your finishing touches and is the perfect space for a future Den, Recreation Room or Home Office. Home includes new carpets throughout and has been professionally painted in a neutral palate. Located in a peaceful location yet convenient to restaurants, shopping and major thoroughfares. Home is Priced to Sell.
Location
State PA
County Montgomery
Area Red Hill Boro (10617)
Zoning AG
Rooms
Other Rooms Living Room, Dining Room, Primary Bedroom, Bedroom 2, Kitchen, Bedroom 1, Attic
Basement Full, Unfinished, Outside Entrance
Interior
Interior Features Primary Bath(s), Stall Shower, Kitchen - Eat-In
Hot Water Natural Gas
Heating Gas
Cooling Central A/C
Flooring Fully Carpeted, Vinyl
Fireplaces Number 1
Fireplaces Type Marble, Gas/Propane
Equipment Dishwasher, Disposal
Fireplace Y
Appliance Dishwasher, Disposal
Heat Source Natural Gas
Laundry Upper Floor
Exterior
Exterior Feature Deck(s)
Garage Inside Access, Garage Door Opener
Garage Spaces 2.0
Utilities Available Cable TV
Waterfront N
Water Access N
Roof Type Pitched,Shingle
Accessibility None
Porch Deck(s)
Parking Type On Street, Driveway, Other
Total Parking Spaces 2
Garage N
Building
Lot Description Level
Story 2
Sewer Public Sewer
Water Public
Architectural Style Colonial
Level or Stories 2
Additional Building Above Grade
New Construction N
Schools
Middle Schools Upper Perkiomen
High Schools Upper Perkiomen
School District Upper Perkiomen
Others
HOA Fee Include Common Area Maintenance,Lawn Maintenance,Snow Removal
Senior Community No
Tax ID 17-00-01171-252
Ownership Fee Simple
Acceptable Financing Conventional, VA, FHA 203(b)
Listing Terms Conventional, VA, FHA 203(b)
Financing Conventional,VA,FHA 203(b)
Read Less Info
Want to know what your home might be worth? Contact us for a FREE valuation!

Our team is ready to help you sell your home for the highest possible price ASAP

Bought with Jeffrey Snyder • Gerald W Snyder & Associates Inc

"My job is to find and attract mastery-based agents to the office, protect the culture, and make sure everyone is happy! "
tyronetoneytherealtor@gmail.com
4221 Forbes Blvd, Suite 240, Lanham, MD, 20706, United States






