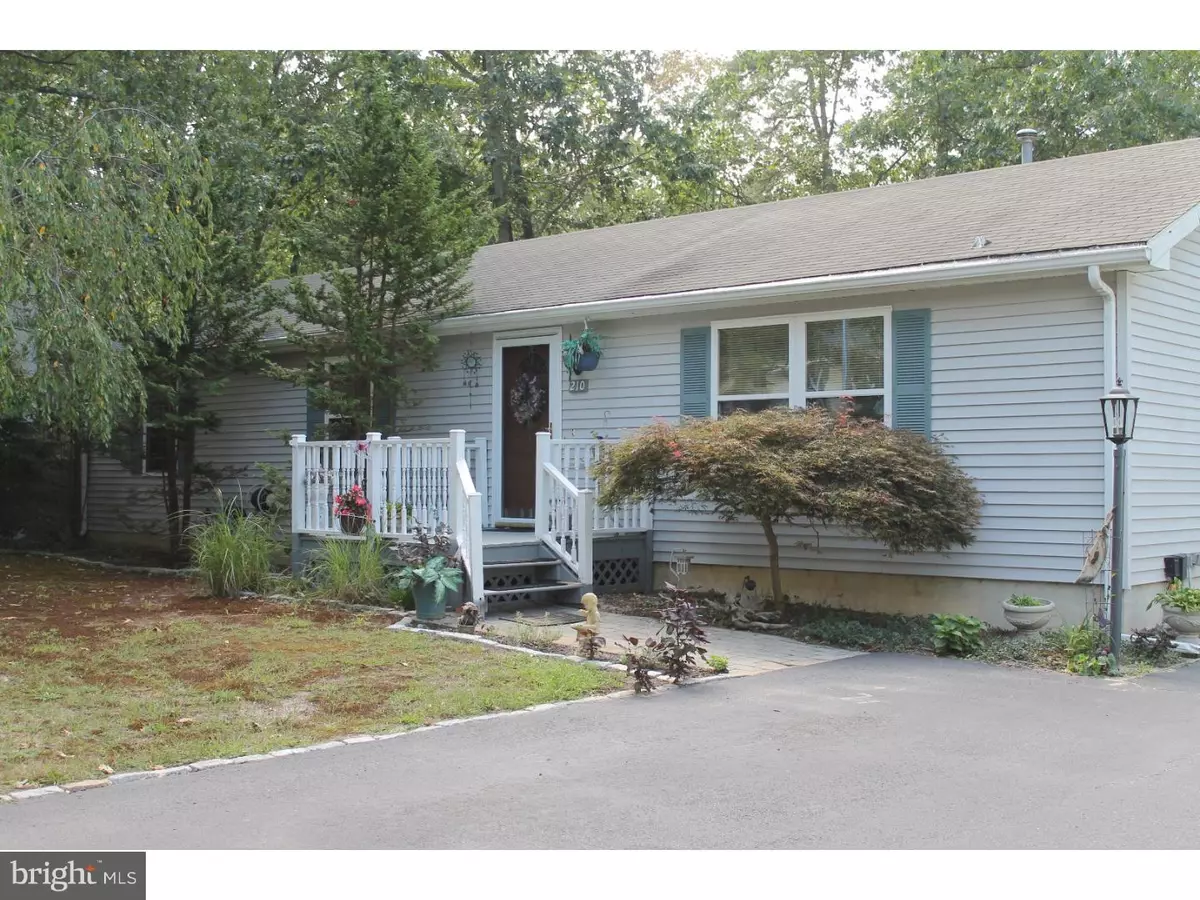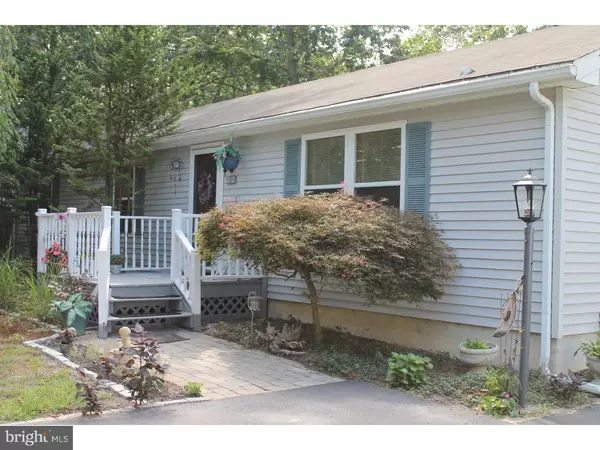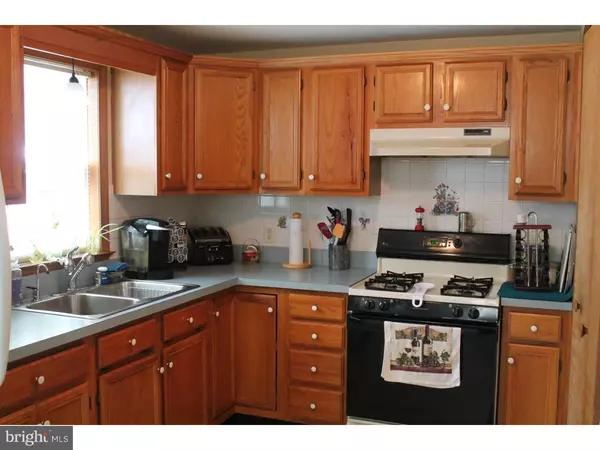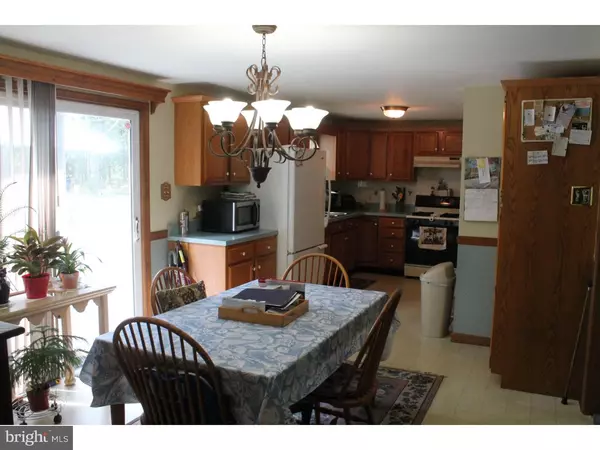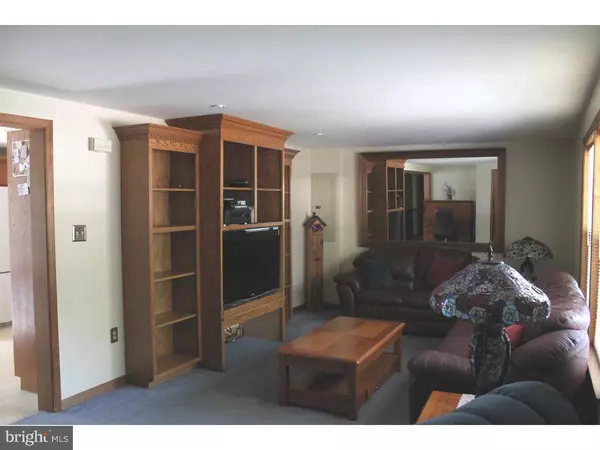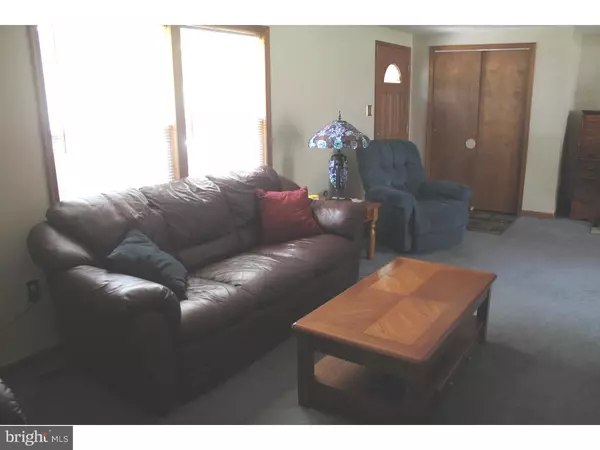$165,900
$165,900
For more information regarding the value of a property, please contact us for a free consultation.
3 Beds
2 Baths
1,284 SqFt
SOLD DATE : 01/10/2017
Key Details
Sold Price $165,900
Property Type Single Family Home
Sub Type Detached
Listing Status Sold
Purchase Type For Sale
Square Footage 1,284 sqft
Price per Sqft $129
Subdivision Presidential Lakes
MLS Listing ID 1002508472
Sold Date 01/10/17
Style Ranch/Rambler
Bedrooms 3
Full Baths 2
HOA Y/N N
Abv Grd Liv Area 1,284
Originating Board TREND
Year Built 1991
Annual Tax Amount $4,112
Tax Year 2016
Lot Size 0.393 Acres
Acres 0.39
Lot Dimensions 80X214
Property Description
This roomy 3 bedroom, 2 bath rancher with eat-in kitchen and ceiling fans in each bedroom, boasts a large living room with built in entertainment center and custom crown molding throughout the home! There are two decks on the home, a smaller one at the entrance of the home and the other is located off the back of the home. There is plenty of space for entertainment on the rear deck which is connected to the eat-in kitchen through a large glass sliding door. The rear deck also and has a gas hook-up ready for your gas grill!. This home sits on a double lot (approximately 1/2 acre), back yard completely fenced in, with parking availability in the driveway for 5 cars. There is a large detached garage behind the house already prepped with heating, air conditioning, water, workbenches, a bathroom, sink and other amenities; ready to be used as a workshop for the mechanic, woodworker or any type of hobby! The detached garage can become a two-car garage with the installation of another garage door. Also included are two sheds and a screened in room on the back of the house with a jacuzzi! An outlet is installed in the back and ready for use for an above ground pool hook up! The home is conveniently located approximately 20 minutes from Joint Base MDL! Come and take a look today!
Location
State NJ
County Burlington
Area Pemberton Twp (20329)
Zoning RESID
Rooms
Other Rooms Living Room, Primary Bedroom, Bedroom 2, Kitchen, Bedroom 1, Attic
Interior
Interior Features Primary Bath(s), Ceiling Fan(s), WhirlPool/HotTub, Water Treat System, Kitchen - Eat-In
Hot Water Natural Gas
Heating Gas
Cooling Central A/C
Flooring Fully Carpeted, Vinyl
Fireplace N
Heat Source Natural Gas
Laundry Main Floor
Exterior
Exterior Feature Deck(s)
Parking Features Garage Door Opener
Garage Spaces 3.0
Utilities Available Cable TV
Water Access N
Roof Type Shingle
Accessibility None
Porch Deck(s)
Total Parking Spaces 3
Garage N
Building
Story 1
Foundation Slab
Sewer On Site Septic
Water Well
Architectural Style Ranch/Rambler
Level or Stories 1
Additional Building Above Grade
New Construction N
Schools
Middle Schools Helen A Fort
High Schools Pemberton Township
School District Pemberton Township Schools
Others
Senior Community No
Tax ID 29-00730-00006
Ownership Fee Simple
Acceptable Financing Conventional, VA, FHA 203(b), USDA
Listing Terms Conventional, VA, FHA 203(b), USDA
Financing Conventional,VA,FHA 203(b),USDA
Special Listing Condition Third Party Approval
Read Less Info
Want to know what your home might be worth? Contact us for a FREE valuation!

Our team is ready to help you sell your home for the highest possible price ASAP

Bought with Catherine Reid • Century 21 Alliance-Pemberton
"My job is to find and attract mastery-based agents to the office, protect the culture, and make sure everyone is happy! "
tyronetoneytherealtor@gmail.com
4221 Forbes Blvd, Suite 240, Lanham, MD, 20706, United States

