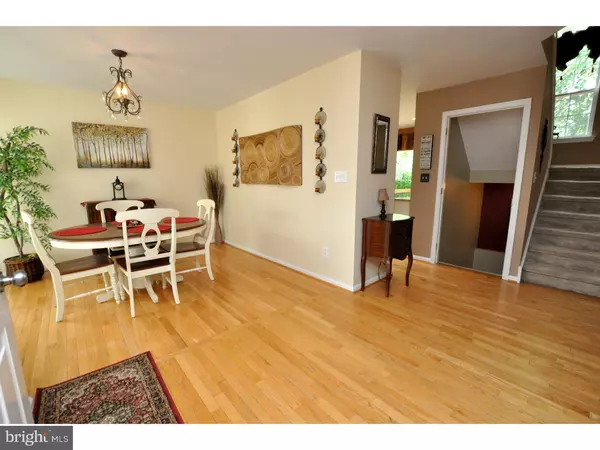$275,000
$275,000
For more information regarding the value of a property, please contact us for a free consultation.
3 Beds
3 Baths
1,578 SqFt
SOLD DATE : 10/28/2016
Key Details
Sold Price $275,000
Property Type Single Family Home
Sub Type Detached
Listing Status Sold
Purchase Type For Sale
Square Footage 1,578 sqft
Price per Sqft $174
Subdivision Steeplechase
MLS Listing ID 1002507224
Sold Date 10/28/16
Style Colonial
Bedrooms 3
Full Baths 2
Half Baths 1
HOA Y/N N
Abv Grd Liv Area 1,578
Originating Board TREND
Year Built 1997
Annual Tax Amount $6,900
Tax Year 2016
Lot Size 6,250 Sqft
Acres 0.14
Lot Dimensions 50X125
Property Description
Beautiful inside and out! This 3BR, 2.5 Bath colonial style home offers 2 car garage, finished basement, quiet back yard (no rear neighbors), open floor plan, real hard wood floors and more! Lets begin with the great curb appeal- brick and vinyl exterior, paver stones alongside driveway, manicured gardens and brick pillars surround the front porch large that is large enough for a few rocking chairs! Enter into foyer that showcases the hardwood floors throughout first floor. To left is large dining room, to the right is living room with vaulted ceiling, wood burning fireplace with surrounding windows facing rear yard. Behind the DR is the new kitchen (2014) with gorgeous granite counter, tile backsplash, stainless appliances, including GE Profile Stove and Samsung Refrigerator. Anderson Slider door brings you to the deck overlooking beautiful shaded lawn with fish pond and open field behind you. Laundry Room with garage access and powder room complete first floor. The open staircase with balcony overlook brings you to 2nd floor with 3 bedrooms and additional full bath. The master bedroom has 2 walk in closets, one of them is the hidden treasure within the master bath. The second and third bedrooms also have large closets. Another full bath with closet is on second floor. The dry basement is partially finished with a recreation room and private office. The unfinished area is great for storage. H/W Heater 2015 and Lennox Brand Heat/AC. Home Warranty Included!
Location
State NJ
County Burlington
Area Burlington Twp (20306)
Zoning R-12
Rooms
Other Rooms Living Room, Dining Room, Primary Bedroom, Bedroom 2, Kitchen, Family Room, Bedroom 1, Other
Basement Full
Interior
Interior Features Primary Bath(s), Ceiling Fan(s)
Hot Water Natural Gas
Heating Gas, Forced Air
Cooling Central A/C
Flooring Wood, Fully Carpeted
Fireplaces Number 1
Equipment Dishwasher
Fireplace Y
Appliance Dishwasher
Heat Source Natural Gas
Laundry Main Floor
Exterior
Exterior Feature Deck(s), Porch(es)
Parking Features Inside Access, Garage Door Opener
Garage Spaces 4.0
Water Access N
Roof Type Shingle
Accessibility None
Porch Deck(s), Porch(es)
Attached Garage 2
Total Parking Spaces 4
Garage Y
Building
Lot Description Front Yard, Rear Yard, SideYard(s)
Story 2
Foundation Concrete Perimeter
Sewer Public Sewer
Water Public
Architectural Style Colonial
Level or Stories 2
Additional Building Above Grade
Structure Type Cathedral Ceilings
New Construction N
Schools
Elementary Schools B. Bernice Young
High Schools Burlington Township
School District Burlington Township
Others
Senior Community No
Tax ID 06-00147 03-00004
Ownership Fee Simple
Acceptable Financing Conventional, VA, FHA 203(b), USDA
Listing Terms Conventional, VA, FHA 203(b), USDA
Financing Conventional,VA,FHA 203(b),USDA
Read Less Info
Want to know what your home might be worth? Contact us for a FREE valuation!

Our team is ready to help you sell your home for the highest possible price ASAP

Bought with Diane Detuelo • Coldwell Banker Residential Brokerage-Princeton Jc
"My job is to find and attract mastery-based agents to the office, protect the culture, and make sure everyone is happy! "
tyronetoneytherealtor@gmail.com
4221 Forbes Blvd, Suite 240, Lanham, MD, 20706, United States






