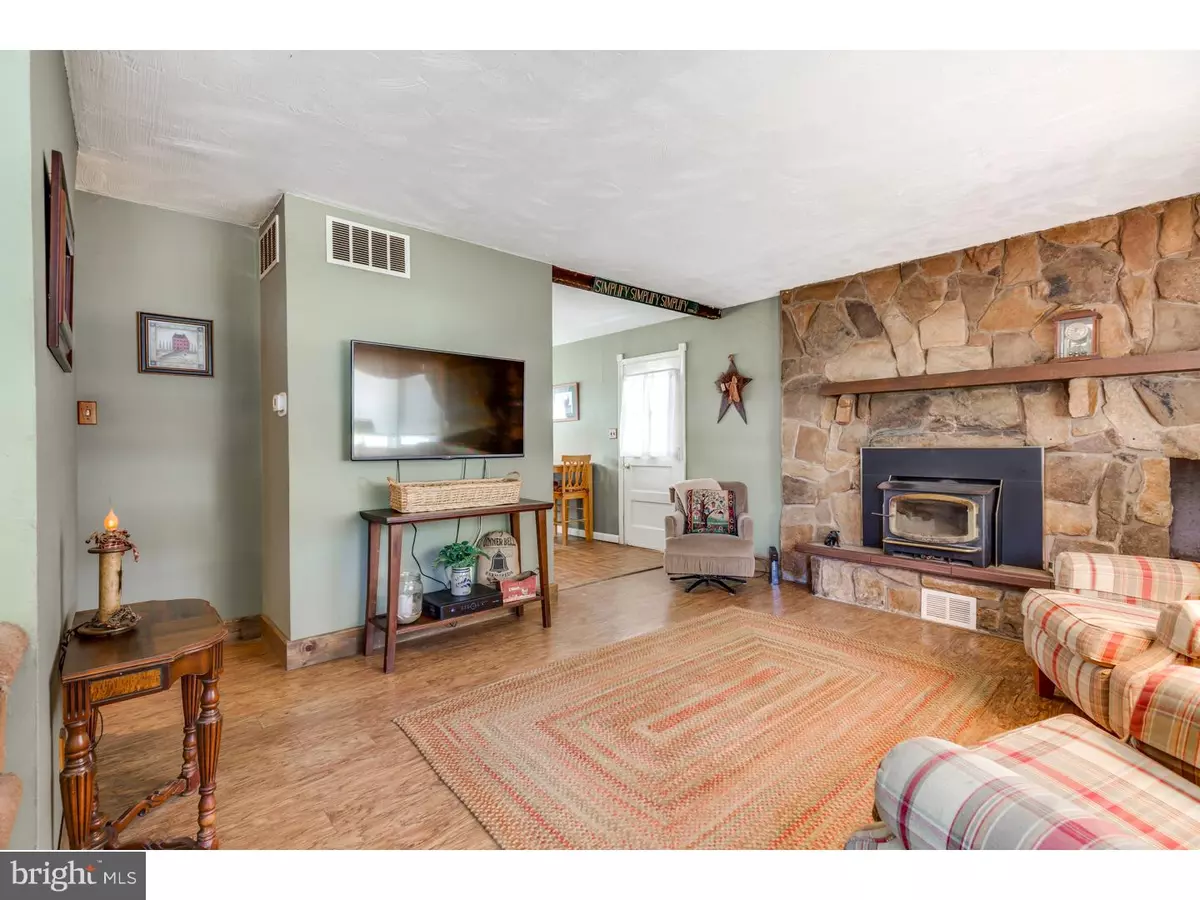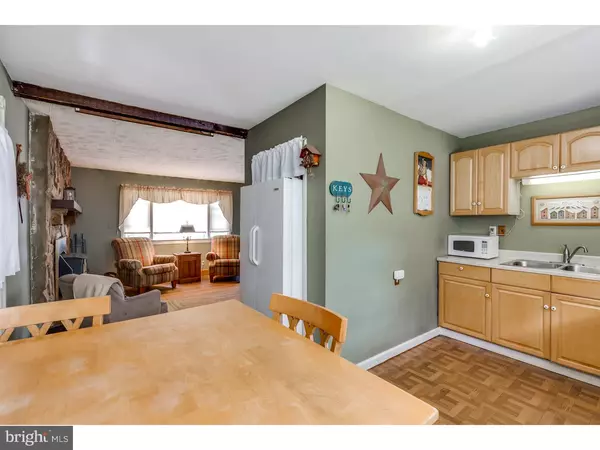$133,005
$132,900
0.1%For more information regarding the value of a property, please contact us for a free consultation.
4 Beds
1 Bath
1,434 SqFt
SOLD DATE : 02/28/2017
Key Details
Sold Price $133,005
Property Type Single Family Home
Sub Type Detached
Listing Status Sold
Purchase Type For Sale
Square Footage 1,434 sqft
Price per Sqft $92
Subdivision Columbus Park
MLS Listing ID 1002510048
Sold Date 02/28/17
Style Cape Cod
Bedrooms 4
Full Baths 1
HOA Y/N N
Abv Grd Liv Area 1,434
Originating Board TREND
Year Built 1953
Annual Tax Amount $4,304
Tax Year 2016
Lot Size 6,000 Sqft
Acres 0.14
Lot Dimensions 60X100
Property Description
WHY ARE YOU STILL RENTING? No money down 100% USDA Financing available on this Adorable Cape located in desirable Columbus Park area of Burlington City. Home ownership on this home is lower than average rents in this area! This well-kept 4 Bedroom home is situated on a quiet lot complete with incredible curb appeal, a double wide driveway, and a privacy fence that surrounds the entire large rear yard. As soon as you step through the front door into your Spacious Living Room you will immediately notice and appreciate that this extremely well-kept home is a noticeably larger floor plan than many others in the community. The Wood Burning Fireplace here in the Living Room provides you and your guests with warmth and a view of dancing flames for those special nights of entertaining. Step into the kitchen and you're able to enjoy a candle-lit meal courtesy of your spacious eat-in kitchen. Also featured on the main floor is the Laundry closet, Master Bedroom, 2nd Bedroom, and Full Bath. Next, a short stroll up the stairs and you'll discover spacious bedrooms 3 & 4. Need room for storage, a workout area, tools, toys, or a workshop?... No worries, this home's fully enclosed carport has you covered, complete with electric and windows. Other wonderful amenities include Newer Windows, Newer Heater, a community Playground, as well as a 1 Year HSA Warranty being offered. This home is also located just minutes from Pennsylvania, major highways including 295 & the Turnpike, and is an easy commute to & from Joint Base McGuire-Dix. Also offered in this school district is a full day pre-Kindergarten program beginning at the age of 3 years old! Move-in ready from day 1. Come see this priced to sell home that you've been waiting for, you will not be disappointed! All of this along with USDA 100% Financing eligibility? This excellent opportunity could be yours!
Location
State NJ
County Burlington
Area Burlington City (20305)
Zoning R-2
Direction West
Rooms
Other Rooms Living Room, Primary Bedroom, Bedroom 2, Bedroom 3, Kitchen, Bedroom 1
Interior
Interior Features Ceiling Fan(s), Kitchen - Eat-In
Hot Water Natural Gas
Heating Gas, Forced Air
Cooling Wall Unit
Flooring Fully Carpeted, Tile/Brick
Fireplaces Number 1
Fireplaces Type Stone
Fireplace Y
Window Features Energy Efficient,Replacement
Heat Source Natural Gas
Laundry Main Floor
Exterior
Exterior Feature Patio(s)
Parking Features Inside Access
Garage Spaces 3.0
Fence Other
Utilities Available Cable TV
Water Access N
Roof Type Pitched,Shingle
Accessibility None
Porch Patio(s)
Total Parking Spaces 3
Garage N
Building
Lot Description Flag, Level, Open, Front Yard, Rear Yard, SideYard(s)
Story 2
Foundation Slab
Sewer Public Sewer
Water Public
Architectural Style Cape Cod
Level or Stories 2
Additional Building Above Grade
New Construction N
Schools
High Schools Burlington City
School District Burlington City Schools
Others
Senior Community No
Tax ID 05-00251-00030
Ownership Fee Simple
Acceptable Financing Conventional, VA, FHA 203(b), USDA
Listing Terms Conventional, VA, FHA 203(b), USDA
Financing Conventional,VA,FHA 203(b),USDA
Read Less Info
Want to know what your home might be worth? Contact us for a FREE valuation!

Our team is ready to help you sell your home for the highest possible price ASAP

Bought with Laura L Hall • RE/MAX Tri County
"My job is to find and attract mastery-based agents to the office, protect the culture, and make sure everyone is happy! "
tyronetoneytherealtor@gmail.com
4221 Forbes Blvd, Suite 240, Lanham, MD, 20706, United States






