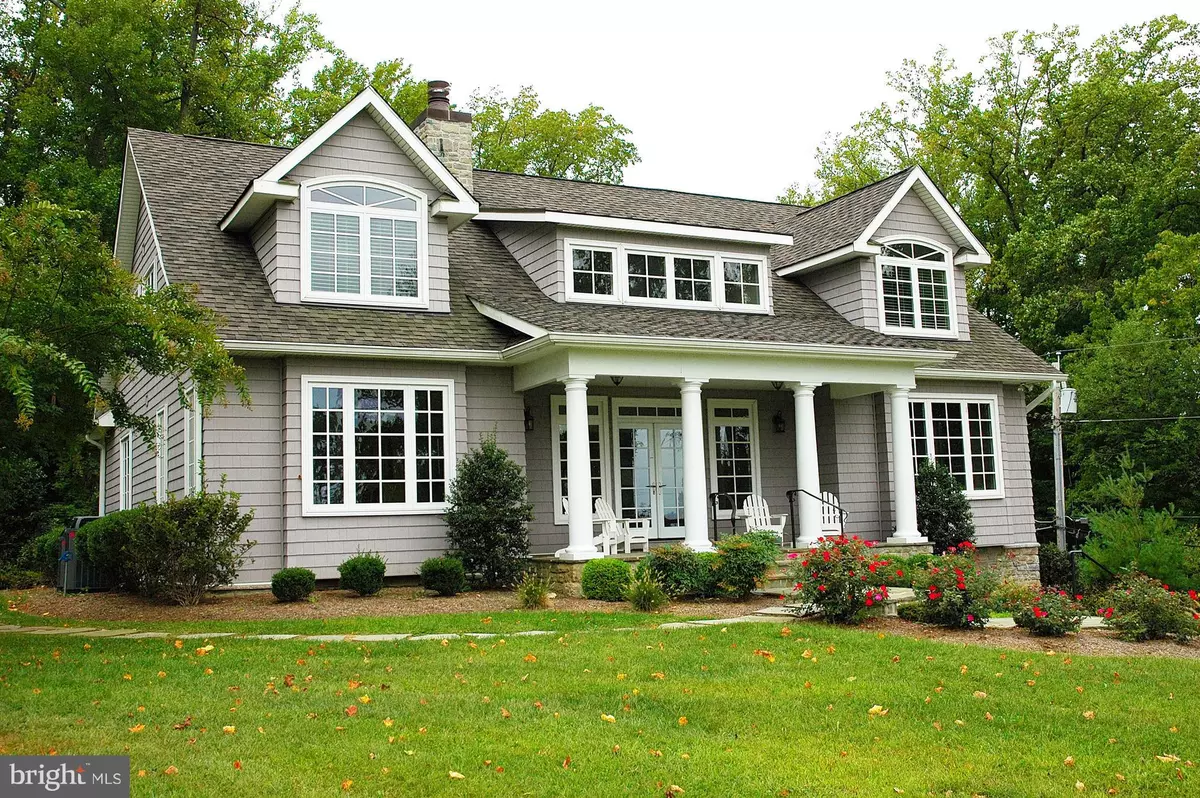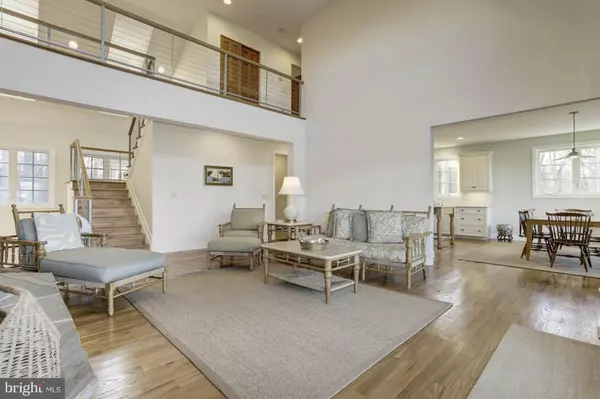$1,825,000
$1,995,000
8.5%For more information regarding the value of a property, please contact us for a free consultation.
5 Beds
6 Baths
5,634 SqFt
SOLD DATE : 09/05/2018
Key Details
Sold Price $1,825,000
Property Type Single Family Home
Sub Type Detached
Listing Status Sold
Purchase Type For Sale
Square Footage 5,634 sqft
Price per Sqft $323
Subdivision Gibson Island
MLS Listing ID 1000308162
Sold Date 09/05/18
Style Cape Cod
Bedrooms 5
Full Baths 4
Half Baths 2
HOA Fees $640/mo
HOA Y/N Y
Abv Grd Liv Area 3,895
Originating Board MRIS
Year Built 2008
Annual Tax Amount $17,650
Tax Year 2019
Lot Size 3.230 Acres
Acres 3.23
Property Sub-Type Detached
Property Description
Stunning, custom-design, Grand Cape style house built in 2008 on 3 plus acres with magnificent views of the Gibson Island Club golf course 2nd green and 3rd tee, Harbor and Chesapeake Bay. Turn-key condition, wonderful Great Room with fireplace & soaring ceiling, 3 finished levels (lower level is above-ground), MBR on main level plus 4 bedrooms, 4 full baths, 2 half baths, oversized double garage.
Location
State MD
County Anne Arundel
Zoning OS
Direction North
Rooms
Other Rooms Dining Room, Primary Bedroom, Bedroom 2, Bedroom 3, Bedroom 4, Bedroom 5, Kitchen, Game Room, Foyer, Study, Exercise Room, Great Room, Utility Room, Bedroom 6
Basement Side Entrance, Daylight, Partial, Fully Finished, Heated, Improved, Outside Entrance, Walkout Level
Main Level Bedrooms 1
Interior
Interior Features Family Room Off Kitchen, Kitchen - Gourmet, Kitchen - Island, Kitchen - Table Space, Dining Area, Kitchen - Eat-In, Primary Bath(s), Entry Level Bedroom, Wet/Dry Bar, Wood Floors, Built-Ins, Upgraded Countertops, Window Treatments, Recessed Lighting, Floor Plan - Open
Hot Water Electric
Heating Heat Pump(s), Forced Air, Programmable Thermostat
Cooling Central A/C, Ceiling Fan(s), Heat Pump(s), Zoned
Fireplaces Number 1
Fireplaces Type Mantel(s)
Equipment Cooktop, Dishwasher, Oven - Wall, Oven - Double, Range Hood, Refrigerator, Central Vacuum, Exhaust Fan, Icemaker, Oven/Range - Electric, Washer, Water Heater, Dryer - Front Loading, Oven - Self Cleaning
Fireplace Y
Window Features Casement,Double Pane,Skylights
Appliance Cooktop, Dishwasher, Oven - Wall, Oven - Double, Range Hood, Refrigerator, Central Vacuum, Exhaust Fan, Icemaker, Oven/Range - Electric, Washer, Water Heater, Dryer - Front Loading, Oven - Self Cleaning
Heat Source Electric
Exterior
Exterior Feature Porch(es)
Parking Features Garage Door Opener
Garage Spaces 2.0
Community Features Alterations/Architectural Changes, Covenants
Amenities Available Beach, Jog/Walk Path, Lake, Security, Gated Community, Common Grounds, Newspaper Service
Waterfront Description None
Water Access N
Water Access Desc Boat - Powered,Fishing Allowed
View Water, Garden/Lawn, Golf Course, Trees/Woods
Roof Type Asphalt
Accessibility None
Porch Porch(es)
Road Frontage Private
Attached Garage 2
Total Parking Spaces 2
Garage Y
Building
Lot Description Premium, Landscaping, Partly Wooded, Backs to Trees
Story 3+
Sewer Septic Exists
Water Public
Architectural Style Cape Cod
Level or Stories 3+
Additional Building Above Grade, Below Grade
Structure Type 9'+ Ceilings,High,Cathedral Ceilings,2 Story Ceilings
New Construction N
Schools
School District Anne Arundel County Public Schools
Others
HOA Fee Include Management,Insurance,Snow Removal,Trash,Security Gate
Senior Community No
Tax ID 020335014897671
Ownership Fee Simple
Security Features 24 hour security,Security Gate
Special Listing Condition Standard
Read Less Info
Want to know what your home might be worth? Contact us for a FREE valuation!

Our team is ready to help you sell your home for the highest possible price ASAP

Bought with Sarah E Kanne • Gibson Island Corporation Real Estate
"My job is to find and attract mastery-based agents to the office, protect the culture, and make sure everyone is happy! "
tyronetoneytherealtor@gmail.com
4221 Forbes Blvd, Suite 240, Lanham, MD, 20706, United States






