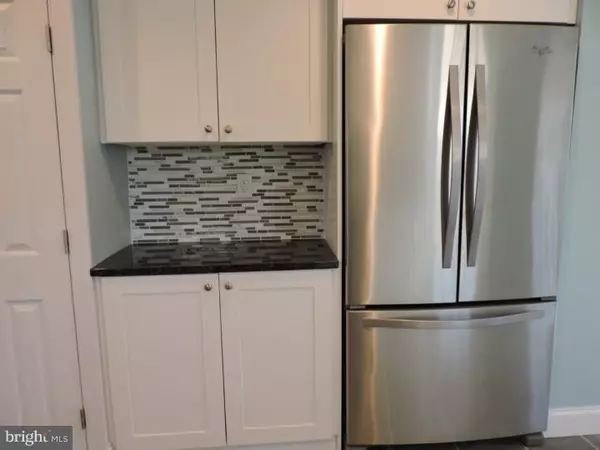$209,000
$209,900
0.4%For more information regarding the value of a property, please contact us for a free consultation.
4 Beds
2 Baths
1,956 SqFt
SOLD DATE : 05/12/2016
Key Details
Sold Price $209,000
Property Type Single Family Home
Sub Type Detached
Listing Status Sold
Purchase Type For Sale
Square Footage 1,956 sqft
Price per Sqft $106
Subdivision Estates
MLS Listing ID 1002529062
Sold Date 05/12/16
Style Colonial
Bedrooms 4
Full Baths 2
HOA Y/N N
Abv Grd Liv Area 1,956
Originating Board TREND
Year Built 1954
Annual Tax Amount $6,922
Tax Year 2015
Lot Size 8,712 Sqft
Acres 0.2
Lot Dimensions 34X109 IRR
Property Description
New Year, New Price! PRICE REDUCED!! Owner motivated! Buyer will not be disappointed. Must see the interior. Stunning 4 bed and 2 bath Colonial on a cul-de-sac in desirable Estates III section of Stratford NJ! What is on your checklist? New Custom Kitchen...Check! Brand New Stainless Steel Appliances...Check! New Custom Tile Bathroom...Check! New Siding...Check! New Roof...Check! Upgraded Electrical Service Wired to Code...Check! New Insulation...Check! New Flooring and Freshly Painted Throughout...Check! Open floor plan living with huge 26 x 20 great room. Brand new gorgeous eat-in custom kitchen featuring new ceramic tile floor, custom cabinets and back splash and up-graded stainless appliance package. Plenty of counter space on the new granite counter tops and loads of storage. Brand new flooring throughout the home features care free wood laminate in living room and dining room and new carpeting in the remaining rooms. Main floor includes 2 bedrooms and custom tiled full bathroom, living room, dining room, great room, new laundry room and large eat-in kitchen. 2nd floor features 2 bedrooms and full bath with new ceramic floor. Additional benefits include all new windows including beautiful over-size windows in the Great Room, new siding, new roof and large private yard. Entire interior of house is freshly painted with neutral colors. Outside highlights include 2 decks, partially fenced yard, new siding, new roof and off street parking for several cars. This home is much larger than it appears from the street. Plenty on entertaining space inside and out! Make your appointment today! You will not be disappointed! Nothing to do but unpack and enjoy!
Location
State NJ
County Camden
Area Stratford Boro (20432)
Zoning RESID
Rooms
Other Rooms Living Room, Dining Room, Primary Bedroom, Bedroom 2, Bedroom 3, Kitchen, Family Room, Bedroom 1, Laundry
Interior
Interior Features Ceiling Fan(s), Stall Shower, Kitchen - Eat-In
Hot Water Natural Gas
Heating Gas, Forced Air
Cooling Central A/C
Flooring Fully Carpeted, Tile/Brick
Equipment Oven - Self Cleaning, Dishwasher, Refrigerator, Disposal, Energy Efficient Appliances, Built-In Microwave
Fireplace N
Window Features Bay/Bow,Energy Efficient,Replacement
Appliance Oven - Self Cleaning, Dishwasher, Refrigerator, Disposal, Energy Efficient Appliances, Built-In Microwave
Heat Source Natural Gas
Laundry Main Floor
Exterior
Exterior Feature Deck(s), Patio(s), Porch(es), Breezeway
Garage Spaces 3.0
Fence Other
Utilities Available Cable TV
Waterfront N
Water Access N
Roof Type Pitched,Shingle
Accessibility None
Porch Deck(s), Patio(s), Porch(es), Breezeway
Parking Type On Street, Driveway
Total Parking Spaces 3
Garage N
Building
Lot Description Irregular
Story 2
Sewer Public Sewer
Water Public
Architectural Style Colonial
Level or Stories 2
Additional Building Above Grade
Structure Type Cathedral Ceilings,9'+ Ceilings
New Construction N
Schools
High Schools Sterling
School District Sterling High
Others
Tax ID 32-00086-00050
Ownership Fee Simple
Acceptable Financing Conventional, VA, FHA 203(b)
Listing Terms Conventional, VA, FHA 203(b)
Financing Conventional,VA,FHA 203(b)
Read Less Info
Want to know what your home might be worth? Contact us for a FREE valuation!

Our team is ready to help you sell your home for the highest possible price ASAP

Bought with Michelle Figueroa • Keller Williams Realty - Cherry Hill

"My job is to find and attract mastery-based agents to the office, protect the culture, and make sure everyone is happy! "
tyronetoneytherealtor@gmail.com
4221 Forbes Blvd, Suite 240, Lanham, MD, 20706, United States






