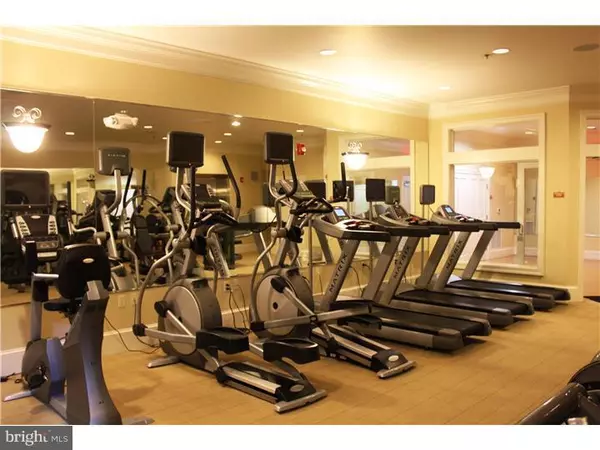$450,000
$469,900
4.2%For more information regarding the value of a property, please contact us for a free consultation.
3 Beds
2 Baths
1,687 SqFt
SOLD DATE : 09/08/2015
Key Details
Sold Price $450,000
Property Type Single Family Home
Sub Type Unit/Flat/Apartment
Listing Status Sold
Purchase Type For Sale
Square Footage 1,687 sqft
Price per Sqft $266
Subdivision Terrazza Newtown Sqr
MLS Listing ID 1002545258
Sold Date 09/08/15
Style Contemporary
Bedrooms 3
Full Baths 2
HOA Fees $575/mo
HOA Y/N N
Abv Grd Liv Area 1,687
Originating Board TREND
Year Built 2009
Annual Tax Amount $8,868
Tax Year 2015
Property Description
AGENTS, OWNER IS OFFERING WITH AN ACCEPTABLE AGREEMENT OF SALE AND A SETTLEMENT DATE ON OR BEFORE SEPT 30TH TO PAY AT SETTLEMENT THE FIRST YEAR CONDO FEES FOR YOUR BUYER. DON'T MISS THIS OPPORTUNITY! One of a kind Carlton model at Terrazza. This first floor home overlooks a rose garden and magnificent private wooded view. This unit is freshly painted through out and in perfect, like new condition. The flexible floor plan offers three bedrooms and 2 full baths, or use the 3rd Bedroom as an office or den. The entry foyer opens to a spacious living room with gas fireplace and entrance to a large terrace. The dining room is able to host your family gatherings. Both the living room and dining room have hardwood floors. The kitchen is spacious and features tiled flooring, breakfast bar, stainless steel appliances, granite counter tops, and a tumbled stone backsplash. There are two master bedroom suites at each end of the home. The main suite has a large walk in closet, master bath with soaking tub and separate shower. The laundry is conveniently located off the kitchen. This home comes with one underground parking space and additional storage. Terrazza is luxury living at its best, located conveniently within minutes to Bryn Mawr, West Chester or Media. Don't miss looking at the elegant club house, with full fitness center and sauna, outdoor pool and tennis. Make your move now and start living a care free lifestyle.
Location
State PA
County Delaware
Area Newtown Twp (10430)
Zoning RES
Rooms
Other Rooms Living Room, Dining Room, Primary Bedroom, Bedroom 2, Kitchen, Bedroom 1
Basement Full
Interior
Interior Features Kitchen - Island, Ceiling Fan(s), WhirlPool/HotTub, Stall Shower
Hot Water Electric
Heating Gas, Heat Pump - Gas BackUp, Forced Air
Cooling Central A/C
Flooring Wood, Fully Carpeted
Fireplaces Number 1
Fireplaces Type Gas/Propane
Equipment Oven - Self Cleaning, Dishwasher, Disposal, Built-In Microwave
Fireplace Y
Window Features Energy Efficient
Appliance Oven - Self Cleaning, Dishwasher, Disposal, Built-In Microwave
Heat Source Natural Gas
Laundry Main Floor
Exterior
Exterior Feature Deck(s)
Garage Garage Door Opener
Garage Spaces 4.0
Pool In Ground
Utilities Available Cable TV
Amenities Available Tennis Courts, Club House
Waterfront N
Water Access N
Accessibility None
Porch Deck(s)
Parking Type Other
Total Parking Spaces 4
Garage N
Building
Foundation Concrete Perimeter
Sewer Public Sewer
Water Public
Architectural Style Contemporary
Additional Building Above Grade
Structure Type 9'+ Ceilings
New Construction N
Schools
Elementary Schools Russell
Middle Schools Paxon Hollow
High Schools Marple Newtown
School District Marple Newtown
Others
Pets Allowed Y
HOA Fee Include Common Area Maintenance,Ext Bldg Maint,Lawn Maintenance,Snow Removal,Trash,Water,Parking Fee,Insurance,Pool(s),Health Club,All Ground Fee
Tax ID 30-00-01721-05
Ownership Condominium
Acceptable Financing Conventional, FHA 203(b)
Listing Terms Conventional, FHA 203(b)
Financing Conventional,FHA 203(b)
Pets Description Case by Case Basis
Read Less Info
Want to know what your home might be worth? Contact us for a FREE valuation!

Our team is ready to help you sell your home for the highest possible price ASAP

Bought with Carly S Friedman • Keller Williams Realty Devon-Wayne

"My job is to find and attract mastery-based agents to the office, protect the culture, and make sure everyone is happy! "
tyronetoneytherealtor@gmail.com
4221 Forbes Blvd, Suite 240, Lanham, MD, 20706, United States






