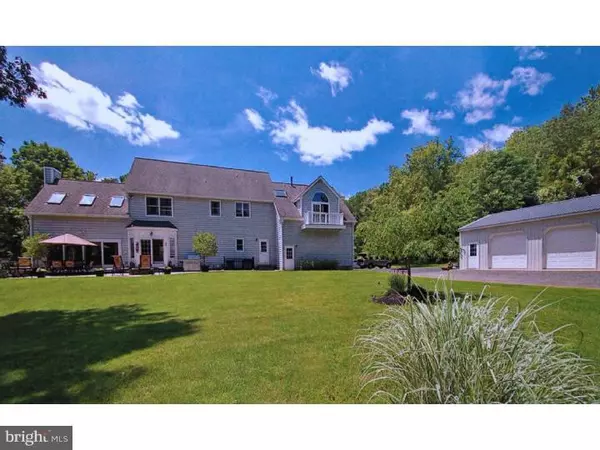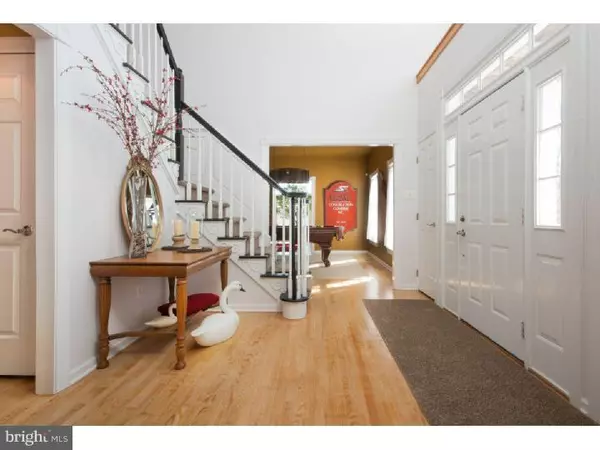$590,000
$594,500
0.8%For more information regarding the value of a property, please contact us for a free consultation.
4 Beds
4 Baths
3,055 SqFt
SOLD DATE : 10/20/2015
Key Details
Sold Price $590,000
Property Type Single Family Home
Sub Type Detached
Listing Status Sold
Purchase Type For Sale
Square Footage 3,055 sqft
Price per Sqft $193
Subdivision Goat Hill
MLS Listing ID 1002560156
Sold Date 10/20/15
Style Colonial
Bedrooms 4
Full Baths 3
Half Baths 1
HOA Y/N N
Abv Grd Liv Area 3,055
Originating Board TREND
Year Built 1993
Annual Tax Amount $11,622
Tax Year 2014
Lot Size 2.000 Acres
Acres 2.0
Lot Dimensions 0X0
Property Description
Location 2 miles from the Delaware River & the D&R Towpath. This gorgeous center hall colonial home sits on 2 treed private acres.Down the road are horse farms & on Woodens Lane is Howell Living History Farm(A Real Working farm).Upstairs is 4 bedrms & 3.5 bathrms.3,055 sq.ft.This custom totally neutralized home is beautiful.Just move right in.Country elegance located in the wonderful section of West Amwell called Goat Hill just a short distance off Route 518.Take a bike ride down the hill to Lambertville & New Hope both providing incredible lifestyles to nearby families.Close to major roads, Hopewell,Montgomery,Lawrenceville,downtown Princeton & the University.Enjoy all these towns have to share & boast about.This wonderful property provides 5 full garages.3 garages are attached to the home.There is a separate garage with two bays and a large storage area which is wonderful for a hobbyist enjoying cars and motorcycles or a contractor needing a place for their equipment.When you walk in the front dr to the 2 story foyer,to the left is the spacious dining rm & to the right is the spacious living rm.The home is fabulous with beautiful hardwd flrs & large windows bringing in the sunlight.Of importance,the laundry rm on main level.Be surprised by the gorgeous kitchen with island & wonderful appliances & spacious breakfast rm.The kitchen has an abundance of beautiful cabinets and the breakfast rm is open to the family rm.The adjacent family rm is incredible with 2 story cathedral ceiling/with flr to ceiling stone( gas )fireplace.Family rm also has several skylights & sliding drs to the spacious paver patio & fire pit with views to gorgeous private treed backyard.You will be thrilled with the lower walkout level with an exterior private entrance off the side of the home. The finished lower level has its own patio & walkway and is fabulous.It includes it's own large spaces including a fully equipped kitchen with refrigerator/stove,oven/microwave,dishwasher plus a full bath & living rm & 2 extra rms usable for whatever your needs maybe.The 2nd level boasts 4 beautiful bedrms & 2 bathrms.The master suite with high ceilings and great walk-in closet enjoys a spacious bath & sitting area/office space as well.This location the home,& property are great!West Amwell Twnship Elementary School,K-6 grade & So.Hunterdon Regional High,grades 7-12. Front door faces southwest. Very Special home...
Location
State NJ
County Hunterdon
Area West Amwell Twp (21026)
Zoning RR-6
Direction Southwest
Rooms
Other Rooms Living Room, Dining Room, Primary Bedroom, Bedroom 2, Bedroom 3, Kitchen, Family Room, Bedroom 1, In-Law/auPair/Suite, Laundry, Other, Attic
Basement Full, Outside Entrance, Fully Finished
Interior
Interior Features Primary Bath(s), Kitchen - Island, Skylight(s), Ceiling Fan(s), WhirlPool/HotTub, Central Vacuum, Water Treat System, 2nd Kitchen, Stall Shower, Dining Area
Hot Water Propane
Heating Gas, Propane, Forced Air
Cooling Central A/C
Flooring Wood, Fully Carpeted, Tile/Brick
Fireplaces Number 2
Fireplaces Type Brick, Gas/Propane
Equipment Cooktop, Built-In Range, Oven - Double, Dishwasher, Refrigerator
Fireplace Y
Window Features Bay/Bow,Energy Efficient
Appliance Cooktop, Built-In Range, Oven - Double, Dishwasher, Refrigerator
Heat Source Natural Gas, Bottled Gas/Propane
Laundry Main Floor
Exterior
Exterior Feature Patio(s), Porch(es)
Parking Features Inside Access
Garage Spaces 7.0
Utilities Available Cable TV
Water Access N
Roof Type Pitched,Shingle
Accessibility None
Porch Patio(s), Porch(es)
Total Parking Spaces 7
Garage Y
Building
Lot Description Level, Trees/Wooded, Front Yard, Rear Yard, SideYard(s)
Story 2
Sewer On Site Septic
Water Well
Architectural Style Colonial
Level or Stories 2
Additional Building Above Grade
Structure Type Cathedral Ceilings,9'+ Ceilings
New Construction N
Schools
Elementary Schools West Amwell
Middle Schools South Hunterdon
High Schools South Hunterdon
School District South Hunterdon Regional
Others
Tax ID 26-00030-00001 02
Ownership Fee Simple
Acceptable Financing Conventional
Listing Terms Conventional
Financing Conventional
Read Less Info
Want to know what your home might be worth? Contact us for a FREE valuation!

Our team is ready to help you sell your home for the highest possible price ASAP

Bought with Catherine Nemeth • Callaway Henderson Sotheby's Int'l-Pennington
"My job is to find and attract mastery-based agents to the office, protect the culture, and make sure everyone is happy! "
tyronetoneytherealtor@gmail.com
4221 Forbes Blvd, Suite 240, Lanham, MD, 20706, United States






