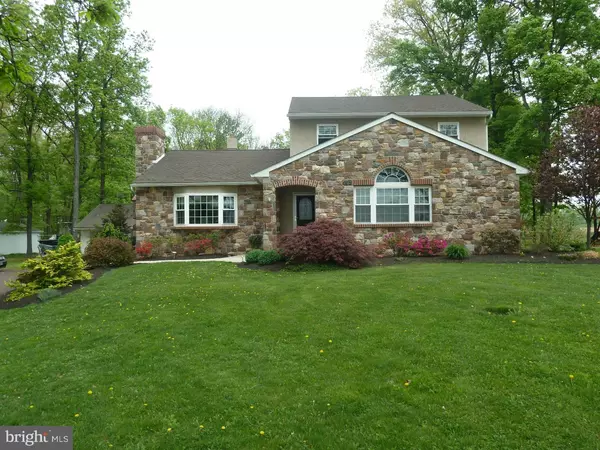$380,000
$385,000
1.3%For more information regarding the value of a property, please contact us for a free consultation.
5 Beds
4 Baths
2,396 SqFt
SOLD DATE : 05/13/2016
Key Details
Sold Price $380,000
Property Type Single Family Home
Sub Type Detached
Listing Status Sold
Purchase Type For Sale
Square Footage 2,396 sqft
Price per Sqft $158
Subdivision None Available
MLS Listing ID 1002567186
Sold Date 05/13/16
Style Colonial
Bedrooms 5
Full Baths 3
Half Baths 1
HOA Y/N N
Abv Grd Liv Area 2,396
Originating Board TREND
Year Built 1952
Annual Tax Amount $4,890
Tax Year 2016
Lot Size 1.000 Acres
Acres 1.0
Lot Dimensions 200 X 218
Property Description
OPEN SUNDAY, OCTOBER 18, 1-3PM A true country lifestyle bordering preserved farmland on the south and east sides that affords large, bright living spaces this five bedroom home boasts a stunning true stone Front exterior, low maintenance landscaping and covered entry. From the covered front porch Welcoming you inside the foyer opens to the living room, a jovial atmosphere highlighted by a beautiful floor-to-ceiling stone fireplace with natural wood mantle and accent lighting. A pass-through window to the kitchen adds an opportunity of convenience and conversation for the chef of the home that will enjoy the appeal of knotty pine cabinetry, luminous granite, tiled backsplash and a view of the deep backyard from the double window. The spacious dining area features a corner built-in and an exterior entrance. Tranquility flows over you as you enter the First Floor Master suite that includes a large bedroom, an adjoining sitting area with raised ceiling and a bank of windows to bring in the long distance view, a walk-in closet and private main bath with double vanity and natural light. The hall bath with elongated vanity is shared by two additional bedrooms on this level. Both enjoy a cheerful, bright ambiance, ceiling fans and ample closet space. On the upper level bedroom four features a vast amount of space, double closet and shares the jack-and-jill style bath with the fifth bedroom, a great space that could be an office or recreational space to fit your family's needs. Full basement with a finished room for a playroom or office area. And do not forget about the 2.5 car detached garage. Outside enjoy all mother nature has to offer from your expanded raised patio with thick river stone wall that steps down to a paver patio and overlooks the koi pond. This deep backyard takes advantage of the preserved space to provide a true feel of privacy and offers nearby Lake Galena and Nockomixon State Park for additional recreation and water sports. For additional pictures and video check out the tour.
Location
State PA
County Bucks
Area Bedminster Twp (10101)
Zoning R2
Rooms
Other Rooms Living Room, Dining Room, Primary Bedroom, Bedroom 2, Bedroom 3, Kitchen, Family Room, Bedroom 1, Laundry, Other, Attic
Basement Full
Interior
Interior Features Primary Bath(s), Butlers Pantry, Kitchen - Eat-In
Hot Water Oil
Heating Oil, Hot Water
Cooling Central A/C
Flooring Fully Carpeted, Vinyl, Tile/Brick
Fireplaces Number 1
Fireplaces Type Stone
Equipment Dishwasher, Disposal
Fireplace Y
Appliance Dishwasher, Disposal
Heat Source Oil
Laundry Basement
Exterior
Exterior Feature Deck(s), Porch(es)
Garage Spaces 5.0
Pool Above Ground
Utilities Available Cable TV
Water Access N
Roof Type Pitched,Shingle
Accessibility None
Porch Deck(s), Porch(es)
Total Parking Spaces 5
Garage Y
Building
Lot Description Level, Front Yard, Rear Yard, SideYard(s)
Story 2
Sewer On Site Septic
Water Well
Architectural Style Colonial
Level or Stories 2
Additional Building Above Grade
New Construction N
Schools
High Schools Pennridge
School District Pennridge
Others
Tax ID 01-011-139
Ownership Fee Simple
Acceptable Financing Conventional, VA, FHA 203(b)
Listing Terms Conventional, VA, FHA 203(b)
Financing Conventional,VA,FHA 203(b)
Read Less Info
Want to know what your home might be worth? Contact us for a FREE valuation!

Our team is ready to help you sell your home for the highest possible price ASAP

Bought with Jim Edelmayer • Keller Williams Real Estate-Doylestown
"My job is to find and attract mastery-based agents to the office, protect the culture, and make sure everyone is happy! "
tyronetoneytherealtor@gmail.com
4221 Forbes Blvd, Suite 240, Lanham, MD, 20706, United States






