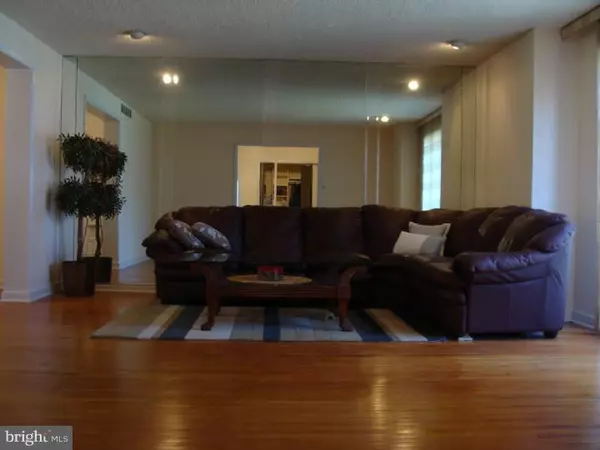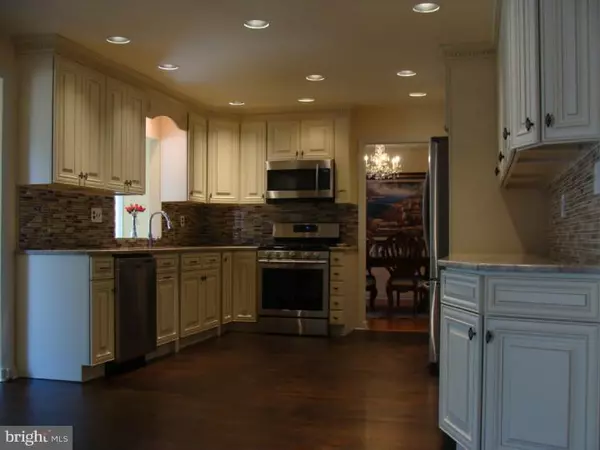$375,000
$379,000
1.1%For more information regarding the value of a property, please contact us for a free consultation.
4 Beds
3 Baths
2,950 SqFt
SOLD DATE : 11/18/2015
Key Details
Sold Price $375,000
Property Type Single Family Home
Sub Type Detached
Listing Status Sold
Purchase Type For Sale
Square Footage 2,950 sqft
Price per Sqft $127
Subdivision Woodcrest
MLS Listing ID 1002570512
Sold Date 11/18/15
Style Contemporary,Traditional
Bedrooms 4
Full Baths 2
Half Baths 1
HOA Y/N N
Abv Grd Liv Area 2,950
Originating Board TREND
Year Built 1978
Annual Tax Amount $12,062
Tax Year 2015
Lot Size 0.339 Acres
Acres 0.34
Lot Dimensions 89X166
Property Description
It's very spacious & bright, has 4 bedrooms, 21/2 baths, a sunroom, and a finished basement. The home is located in a desirable neighborhood and at the top rated Cherry Hill East School District. This impeccable home has beautiful hardwood floor throughout the house except the foyer and bathrooms. The entire home has been freshly painted and cleaned. The home features a BRAND NEW GOURMET KITCHEN(April, approx $30K) with granite countertops and a stainless appliances package. Also, it features an updated half bath, newer roof, window, water heater, furnace, A.C and a fence. All four bedrooms are generously large and master bedroom has a large long walk-in closet. All living areas on first floor are very spacious also. Family room has a fireplace and a slider door to a newly stained oversize deck & a pool. The bright sunroom is jointed to a brand new kitchen, looking over an in-ground pool and a basketball court. It also has a slider door access to a deck and a fenced backyard. It's close to upscale shoppings and all major roads; 70,73,295, and NJTP. Also, minutes to a Patco train station and Center City Philadelphia! Don't miss the opportunity to make this your next home. It won't last long! Don't let the pictures fool you. The house is bigger than it appears and lots of natural light.
Location
State NJ
County Camden
Area Cherry Hill Twp (20409)
Zoning R2
Rooms
Other Rooms Living Room, Dining Room, Primary Bedroom, Bedroom 2, Bedroom 3, Kitchen, Family Room, Bedroom 1, Laundry, Other, Attic
Basement Partial, Fully Finished
Interior
Interior Features Primary Bath(s), Butlers Pantry, Ceiling Fan(s), Attic/House Fan, Stall Shower, Kitchen - Eat-In
Hot Water Electric
Heating Gas, Forced Air
Cooling Central A/C
Flooring Wood, Tile/Brick
Fireplaces Number 1
Equipment Cooktop, Oven - Wall, Dishwasher
Fireplace Y
Window Features Replacement
Appliance Cooktop, Oven - Wall, Dishwasher
Heat Source Natural Gas
Laundry Main Floor
Exterior
Exterior Feature Deck(s), Patio(s)
Garage Spaces 5.0
Fence Other
Pool In Ground
Utilities Available Cable TV
Waterfront N
Water Access N
Roof Type Shingle
Accessibility None
Porch Deck(s), Patio(s)
Parking Type Attached Garage
Attached Garage 2
Total Parking Spaces 5
Garage Y
Building
Lot Description Level, Open, Front Yard, Rear Yard, SideYard(s)
Story 2
Sewer Public Sewer
Water Public
Architectural Style Contemporary, Traditional
Level or Stories 2
Additional Building Above Grade
Structure Type Cathedral Ceilings
New Construction N
Schools
High Schools Cherry Hill High - East
School District Cherry Hill Township Public Schools
Others
Tax ID 09-00528 60-00010
Ownership Fee Simple
Read Less Info
Want to know what your home might be worth? Contact us for a FREE valuation!

Our team is ready to help you sell your home for the highest possible price ASAP

Bought with Elissa West • Peze & Associates

"My job is to find and attract mastery-based agents to the office, protect the culture, and make sure everyone is happy! "
tyronetoneytherealtor@gmail.com
4221 Forbes Blvd, Suite 240, Lanham, MD, 20706, United States






