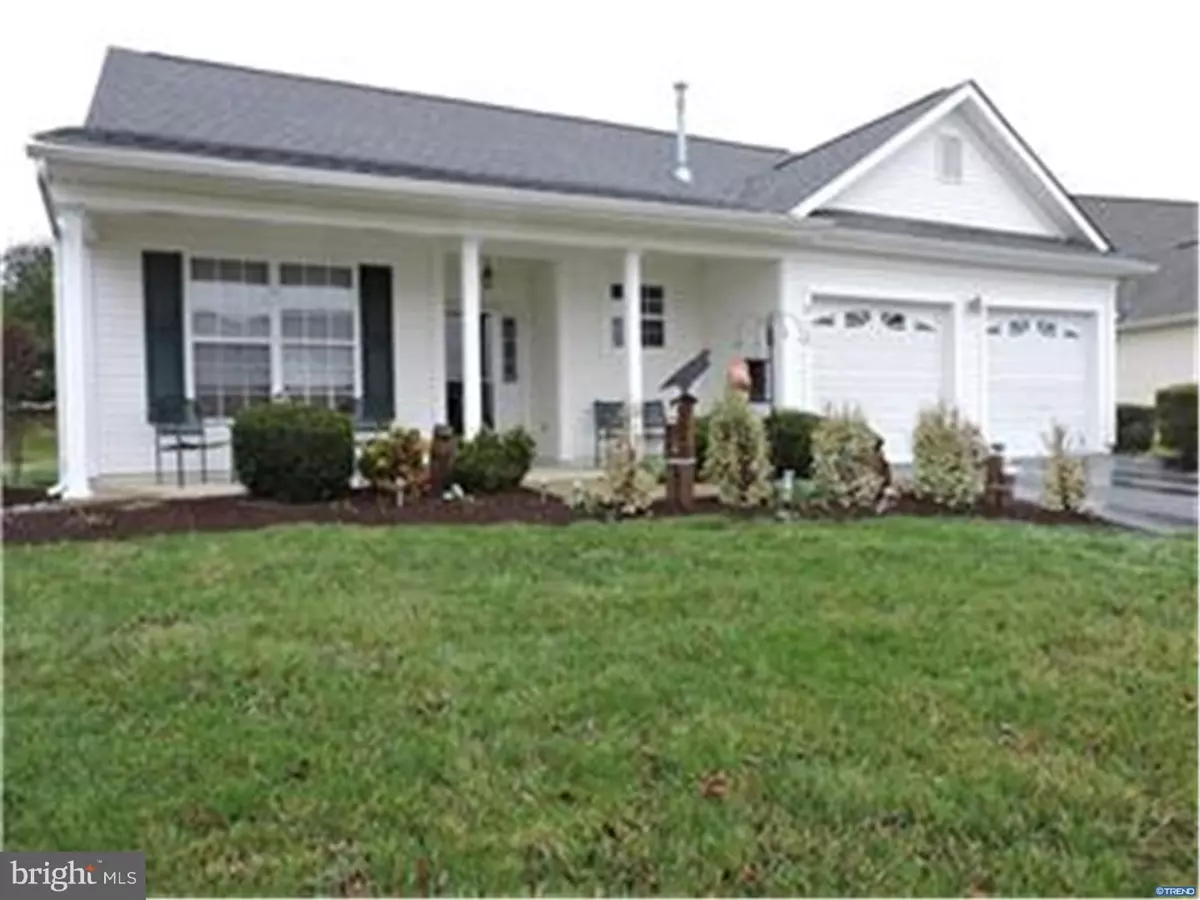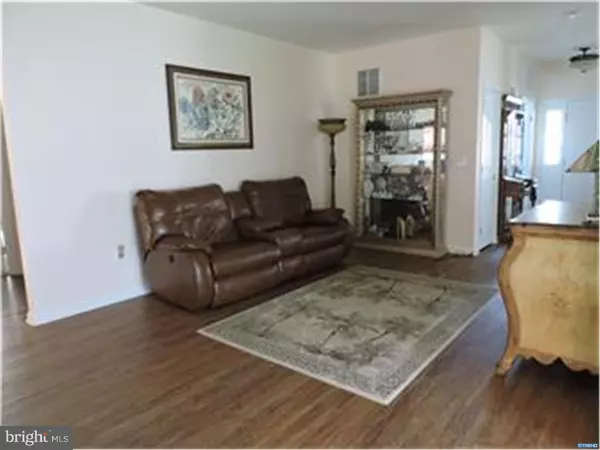$267,000
$267,900
0.3%For more information regarding the value of a property, please contact us for a free consultation.
2 Beds
2 Baths
1,775 SqFt
SOLD DATE : 10/16/2015
Key Details
Sold Price $267,000
Property Type Single Family Home
Sub Type Detached
Listing Status Sold
Purchase Type For Sale
Square Footage 1,775 sqft
Price per Sqft $150
Subdivision Springmill
MLS Listing ID 1002570022
Sold Date 10/16/15
Style Ranch/Rambler
Bedrooms 2
Full Baths 2
HOA Fees $150/mo
HOA Y/N Y
Abv Grd Liv Area 1,775
Originating Board TREND
Year Built 2002
Annual Tax Amount $1,030
Tax Year 2014
Lot Size 8,276 Sqft
Acres 0.19
Lot Dimensions 83 X 100
Property Description
When you call Springmill your home it"s easy to relax and enjoy life knowing that outside maintenance is no longer on your "to do" list. Enter this popular Emerson model ranch and you immediately notice the decorative brick wall accenting the gas fireplace in the middle of the living area. The working kitchen has ample counter space with 42" cabinets and a large pantry. Flowing from the kitchen is a breakfast area and sun room just waiting for your enjoyment. Entertain guest in the large screened in porch with tongue and groove ceiling and sky light. The paver patio next to the screened porch is ready for the BBQ season that is fast approaching. Laminate flooring in the main areas give the natural look of wood without the worry or maintenance of hard wood. Light colored carpet welcomes you into the over sized master bedroom offering a large walk in closet with professionally installed organizers and a private bath with stall shower. When guest come for a visit they will feel welcome in their own private bedroom also with professionally installed closet organizers. The fabulous clubhouse offers a distinct lineup of amenities for today"s active adults, with plenty of options to stimulate the mind and exercise the body. For example you will find an outdoor pool, tennis, bocce, billiards, cards, library, fitness center, etc. Springmill is in a suburban area with lots of shopping and restaurants nearby. Convenient access to Route 1, Route 301, and I-95 makes it easy for Springmill residents to explore the surrounding area. Beach lovers will enjoy the Delaware beaches within an hour"s drive. Houses in this neighborhood don"t stay on the market for long, so be sure to put this one on your must see list this week!
Location
State DE
County New Castle
Area South Of The Canal (30907)
Zoning 23R-2
Rooms
Other Rooms Living Room, Dining Room, Primary Bedroom, Kitchen, Bedroom 1, Laundry, Other
Interior
Interior Features Primary Bath(s), Butlers Pantry, Stall Shower, Dining Area
Hot Water Natural Gas
Heating Gas, Forced Air
Cooling Central A/C
Flooring Fully Carpeted, Vinyl
Fireplaces Number 1
Fireplaces Type Brick, Gas/Propane
Equipment Oven - Self Cleaning, Disposal
Fireplace Y
Appliance Oven - Self Cleaning, Disposal
Heat Source Natural Gas
Laundry Main Floor
Exterior
Exterior Feature Roof, Porch(es)
Parking Features Inside Access, Garage Door Opener, Oversized
Garage Spaces 4.0
Utilities Available Cable TV
Amenities Available Swimming Pool, Tennis Courts, Club House
Water Access N
Roof Type Pitched,Shingle
Accessibility None
Porch Roof, Porch(es)
Attached Garage 2
Total Parking Spaces 4
Garage Y
Building
Lot Description Level, Front Yard, Rear Yard, SideYard(s)
Story 1
Foundation Slab
Sewer Public Sewer
Water Public
Architectural Style Ranch/Rambler
Level or Stories 1
Additional Building Above Grade
Structure Type Cathedral Ceilings,9'+ Ceilings
New Construction N
Schools
Elementary Schools Cedar Lane
Middle Schools Everett Meredith
High Schools Appoquinimink
School District Appoquinimink
Others
HOA Fee Include Pool(s),Common Area Maintenance,Lawn Maintenance,Snow Removal,Insurance,Health Club,All Ground Fee,Management
Senior Community Yes
Tax ID 2302800057
Ownership Fee Simple
Acceptable Financing Conventional, VA
Listing Terms Conventional, VA
Financing Conventional,VA
Read Less Info
Want to know what your home might be worth? Contact us for a FREE valuation!

Our team is ready to help you sell your home for the highest possible price ASAP

Bought with Lisa A Johannsen • Patterson-Schwartz-Middletown
"My job is to find and attract mastery-based agents to the office, protect the culture, and make sure everyone is happy! "
tyronetoneytherealtor@gmail.com
4221 Forbes Blvd, Suite 240, Lanham, MD, 20706, United States






