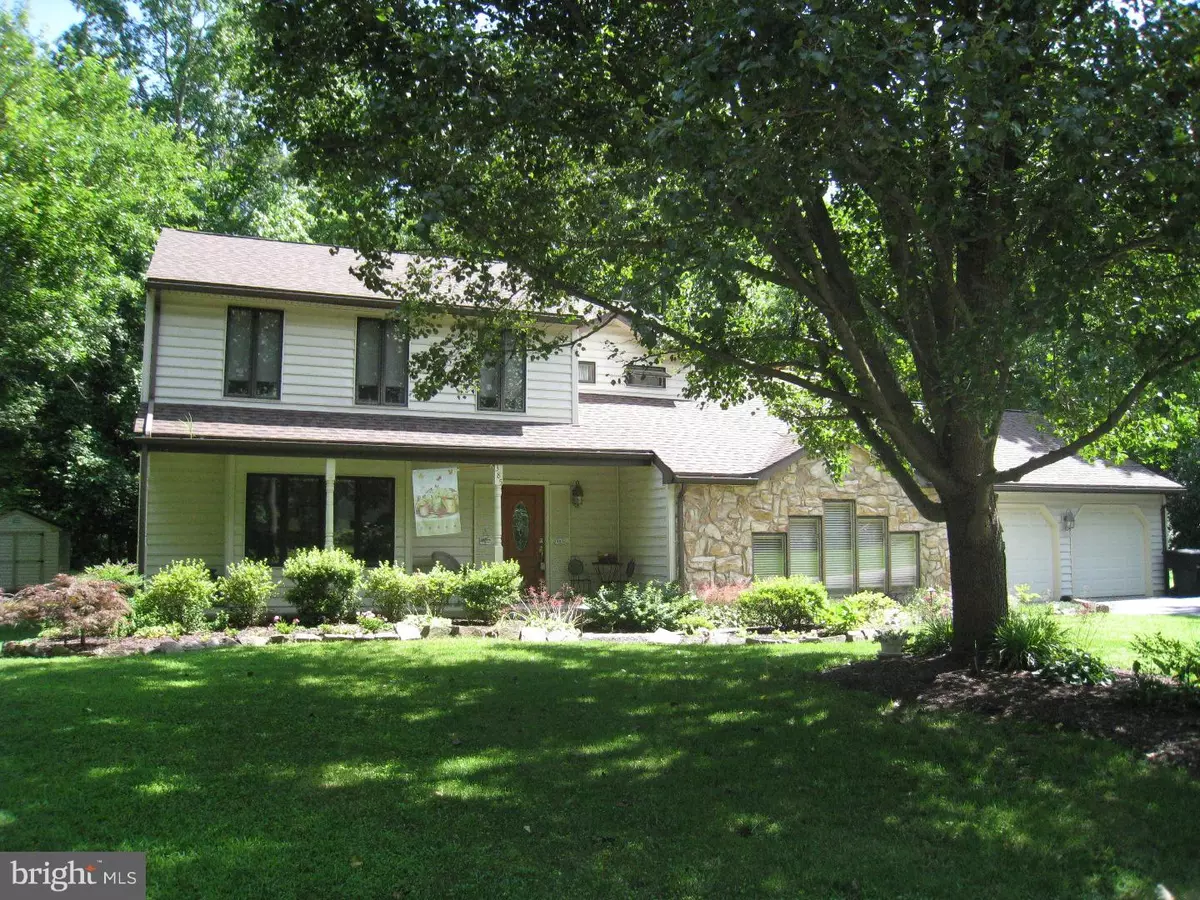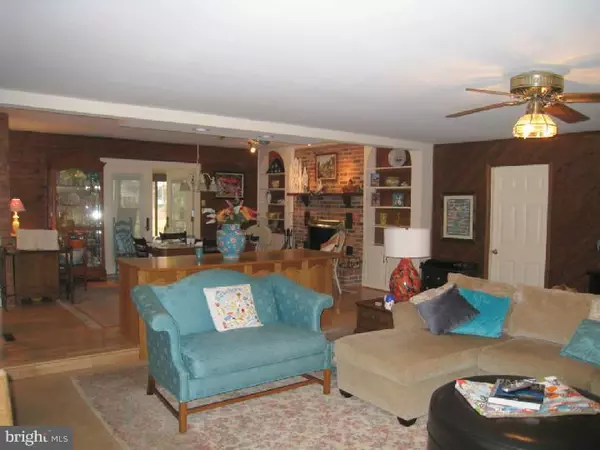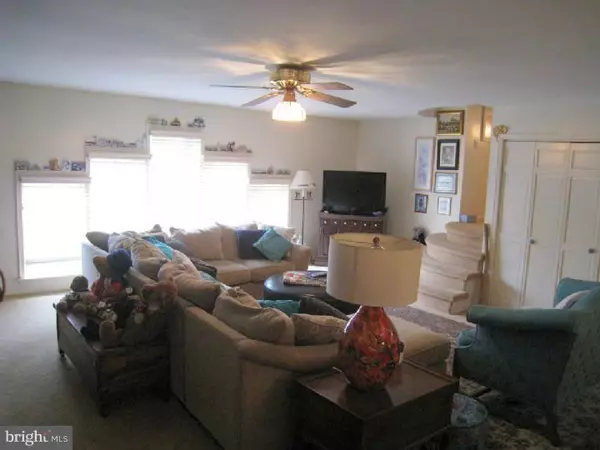$230,000
$238,900
3.7%For more information regarding the value of a property, please contact us for a free consultation.
4 Beds
3 Baths
2,605 SqFt
SOLD DATE : 02/16/2016
Key Details
Sold Price $230,000
Property Type Single Family Home
Sub Type Detached
Listing Status Sold
Purchase Type For Sale
Square Footage 2,605 sqft
Price per Sqft $88
Subdivision Foxhall
MLS Listing ID 1002572224
Sold Date 02/16/16
Style Colonial
Bedrooms 4
Full Baths 2
Half Baths 1
HOA Y/N N
Abv Grd Liv Area 2,605
Originating Board TREND
Year Built 1978
Annual Tax Amount $2,644
Tax Year 2015
Lot Size 0.410 Acres
Acres 0.41
Lot Dimensions 150X120
Property Description
Ref# 11751 Coffee! No problem in the morning room. Refreshments! Easy on the shaded screen porch. A spot of wine! Enjoyable in front of the wood-burning fireplace in the spacious, light flooded family room with a beautiful Amish crafted solid oak island . Gourmet dinner! Whip it up in no time in the new kitchen with Corian counter-tops, 42" custom cabinets, and tile back-splash. Fun times! Lots of options from the shaded yard for relaxing or stroll across the street for a round of golf, swimming and excellent dining. Many renovations and upgrades including new roof,HVAC, hardwood floors and carpeting in 2013-2014 give this remarkable home tremendous flexibility. Formal areas blend comfortably with the areas designed for comfort and spaciousness. The unique design of the bedroom area gives optimum flexibility for the young or not so young. The floored attic along with the over-sized attached garage provide a lot of extra storage space and the new large storage shed in the back of the property provides even more storage space for lawn equipment. An unusual opportunity!
Location
State DE
County Kent
Area Capital (30802)
Zoning R10
Direction Southwest
Rooms
Other Rooms Living Room, Dining Room, Primary Bedroom, Bedroom 2, Bedroom 3, Kitchen, Family Room, Bedroom 1, Other, Attic
Interior
Interior Features Primary Bath(s), Butlers Pantry, Skylight(s), Ceiling Fan(s), Stall Shower
Hot Water Electric
Heating Oil, Forced Air
Cooling Central A/C
Flooring Fully Carpeted, Vinyl
Fireplaces Number 1
Fireplaces Type Brick
Equipment Built-In Range, Oven - Self Cleaning, Dishwasher, Refrigerator, Disposal, Built-In Microwave
Fireplace Y
Appliance Built-In Range, Oven - Self Cleaning, Dishwasher, Refrigerator, Disposal, Built-In Microwave
Heat Source Oil
Laundry Main Floor
Exterior
Exterior Feature Deck(s), Porch(es)
Parking Features Inside Access, Garage Door Opener, Oversized
Garage Spaces 5.0
Utilities Available Cable TV
Water Access N
Roof Type Pitched
Accessibility None
Porch Deck(s), Porch(es)
Attached Garage 2
Total Parking Spaces 5
Garage Y
Building
Lot Description Trees/Wooded, Front Yard, Rear Yard, SideYard(s)
Story 2
Foundation Concrete Perimeter
Sewer Public Sewer
Water Public
Architectural Style Colonial
Level or Stories 2
Additional Building Above Grade
New Construction N
Schools
High Schools Dover
School District Capital
Others
Tax ID ED-05-06709-01-7600-000
Ownership Fee Simple
Acceptable Financing Conventional, VA, FHA 203(b)
Listing Terms Conventional, VA, FHA 203(b)
Financing Conventional,VA,FHA 203(b)
Read Less Info
Want to know what your home might be worth? Contact us for a FREE valuation!

Our team is ready to help you sell your home for the highest possible price ASAP

Bought with David Baszkowski • Olson Realty
"My job is to find and attract mastery-based agents to the office, protect the culture, and make sure everyone is happy! "
tyronetoneytherealtor@gmail.com
4221 Forbes Blvd, Suite 240, Lanham, MD, 20706, United States






