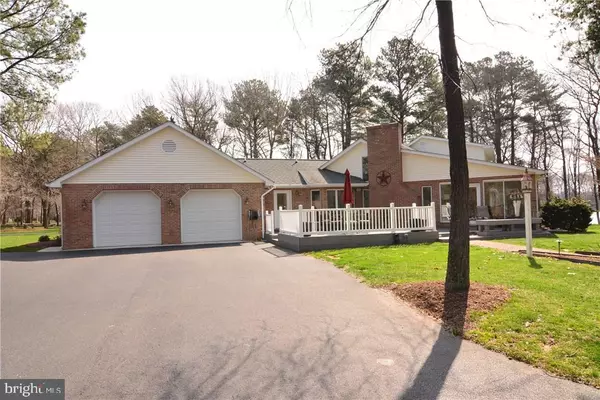$705,000
$739,900
4.7%For more information regarding the value of a property, please contact us for a free consultation.
4 Beds
6 Baths
3,944 SqFt
SOLD DATE : 09/05/2018
Key Details
Sold Price $705,000
Property Type Single Family Home
Sub Type Detached
Listing Status Sold
Purchase Type For Sale
Square Footage 3,944 sqft
Price per Sqft $178
Subdivision Blue Heron Estates
MLS Listing ID 1001572394
Sold Date 09/05/18
Style Contemporary,Ranch/Rambler
Bedrooms 4
Full Baths 4
Half Baths 2
HOA Fees $25/ann
HOA Y/N Y
Abv Grd Liv Area 3,944
Originating Board SCAOR
Year Built 1991
Lot Size 4.040 Acres
Acres 4.04
Property Description
Wow! Welcome to 14 Blue Heron Drive, a spacious contemporary residence featuring a one of a kindlocation on Morris Mill Pond. Views abound from the living room, family and sunroom, well-appointed kitchen and firstfloor Master Suite. In addition the 1st floor offers a 2nd bedroom with private bath, a home office, largelaundry room and an oversized 2 car garage with walk up access to the attic space. The secondfloor features pond views from both the 3rd bedroom, and wonderful guest suite with sitting are and en-suite bath. A professionally landscaped 4 acre property features a spacious deck, patio with fire pit and brick walkway with wonderful lighting leading to the dock and water?s edge, there are 2 irrigation systems as well. The large circular drive offers ample parking for all your guests. So many features and so much to enjoy. Secluded yet minutes to all Sussex County has to offer. Don't wait!
Location
State DE
County Sussex
Area Georgetown Hundred (31006)
Zoning AGRICULTURAL/RESIDENTIAL
Rooms
Other Rooms Living Room, Dining Room, Primary Bedroom, Kitchen, Family Room, Sun/Florida Room, Office, Additional Bedroom
Main Level Bedrooms 2
Interior
Interior Features Attic, Ceiling Fan(s)
Hot Water Tankless
Heating Forced Air, Gas, Propane, Heat Pump(s)
Cooling Central A/C
Flooring Carpet, Hardwood, Vinyl
Fireplaces Number 1
Fireplaces Type Wood
Equipment Cooktop, Dishwasher, Disposal, Dryer - Gas, Exhaust Fan, Icemaker, Refrigerator, Microwave, Oven - Wall, Washer, Water Heater - Tankless
Furnishings No
Fireplace Y
Window Features Insulated,Screens
Appliance Cooktop, Dishwasher, Disposal, Dryer - Gas, Exhaust Fan, Icemaker, Refrigerator, Microwave, Oven - Wall, Washer, Water Heater - Tankless
Heat Source Bottled Gas/Propane
Exterior
Exterior Feature Deck(s), Patio(s), Porch(es)
Parking Features Garage Door Opener
Garage Spaces 2.0
Water Access Y
View Lake, Pond
Roof Type Architectural Shingle
Accessibility 2+ Access Exits
Porch Deck(s), Patio(s), Porch(es)
Attached Garage 2
Total Parking Spaces 2
Garage Y
Building
Lot Description Irregular, Landscaping
Story 2
Foundation Block, Crawl Space
Sewer Gravity Sept Fld
Water Well
Architectural Style Contemporary, Ranch/Rambler
Level or Stories 2
Additional Building Above Grade
New Construction N
Schools
School District Indian River
Others
Senior Community No
Tax ID 135-24.00-25.00
Ownership Fee Simple
SqFt Source Estimated
Security Features Security System
Acceptable Financing Cash, Conventional
Listing Terms Cash, Conventional
Financing Cash,Conventional
Special Listing Condition Standard
Read Less Info
Want to know what your home might be worth? Contact us for a FREE valuation!

Our team is ready to help you sell your home for the highest possible price ASAP

Bought with NICK CARTER • Jack Lingo - Lewes
"My job is to find and attract mastery-based agents to the office, protect the culture, and make sure everyone is happy! "
tyronetoneytherealtor@gmail.com
4221 Forbes Blvd, Suite 240, Lanham, MD, 20706, United States






