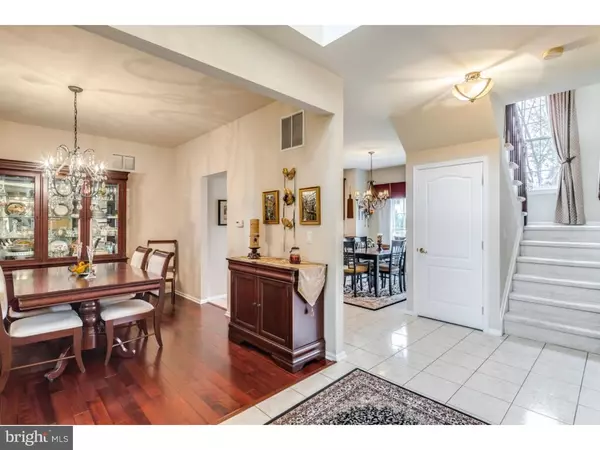$356,000
$350,000
1.7%For more information regarding the value of a property, please contact us for a free consultation.
4 Beds
3 Baths
2,622 SqFt
SOLD DATE : 02/22/2016
Key Details
Sold Price $356,000
Property Type Single Family Home
Sub Type Detached
Listing Status Sold
Purchase Type For Sale
Square Footage 2,622 sqft
Price per Sqft $135
Subdivision Grande At Rancocas C
MLS Listing ID 1002615018
Sold Date 02/22/16
Style Colonial
Bedrooms 4
Full Baths 2
Half Baths 1
HOA Fees $35/mo
HOA Y/N Y
Abv Grd Liv Area 2,622
Originating Board TREND
Year Built 2002
Annual Tax Amount $11,233
Tax Year 2015
Lot Size 0.320 Acres
Acres 0.32
Lot Dimensions 0X0
Property Description
Immaculate 4 bedroom, 2 1/2 bath, two car garage in the Grande at Rancocas. This spectacular home offers many upgrades and shows like a sample home. The Caspian Manor model is one of the largest homes built and includes an English walk out basement, is plumbed for a bathroom and ready for your finishing touches. This beautiful home is located on a large corner lot and gives plenty of privacy backing up to the woods. The two-story foyer with lovely ceramic tile floors opens to an elegant dining room that includes cherry hardwood floors and is spacious enough for your family entertaining. The family room includes cherry hardwood floors, Ceiling fan and a beautiful marble surround gas fireplace. A spacious living room also includes cherry hardwood floors, ceiling fan and bay windows. The upgraded gourmet eat-in kitchen includes ceramic tile floors, Corian countertops and upgraded cherry cabinets as well as a pantry and recessed lighting. It offers a sliding glass door that leads to the large two-story wood deck for your grilling and outdoor entertaining. As you enter the second floor a large loft area is offered or you can use it as a study area. Double door entry master bedroom suite is very spacious and includes a tray ceiling, recessed lighting, bay windows, ceiling fan, two walk in closets and leads to a scrumptious bathroom with Corian counter his and her sinks, a soaking tub and tiled shower stall. The other three bedrooms are very nice size and includes ample storage closets. This home also includes a security system, sprinkler system and it is close to major highways, shopping centers and offers a great school system.
Location
State NJ
County Burlington
Area Delran Twp (20310)
Zoning RES
Rooms
Other Rooms Living Room, Dining Room, Primary Bedroom, Bedroom 2, Bedroom 3, Kitchen, Family Room, Bedroom 1, Laundry, Other, Attic
Basement Full, Unfinished, Outside Entrance
Interior
Interior Features Primary Bath(s), Kitchen - Island, Butlers Pantry, Ceiling Fan(s), Sprinkler System, Kitchen - Eat-In
Hot Water Natural Gas
Heating Gas, Forced Air
Cooling Central A/C
Flooring Wood, Fully Carpeted, Tile/Brick
Fireplaces Number 1
Fireplaces Type Marble
Equipment Built-In Range, Dishwasher, Refrigerator, Disposal, Built-In Microwave
Fireplace Y
Appliance Built-In Range, Dishwasher, Refrigerator, Disposal, Built-In Microwave
Heat Source Natural Gas
Laundry Main Floor
Exterior
Exterior Feature Deck(s), Patio(s)
Garage Spaces 5.0
Utilities Available Cable TV
Water Access N
Roof Type Shingle
Accessibility None
Porch Deck(s), Patio(s)
Attached Garage 2
Total Parking Spaces 5
Garage Y
Building
Lot Description Corner, Trees/Wooded
Story 2
Foundation Concrete Perimeter
Sewer Public Sewer
Water Public
Architectural Style Colonial
Level or Stories 2
Additional Building Above Grade
Structure Type Cathedral Ceilings,9'+ Ceilings
New Construction N
Schools
High Schools Delran
School District Delran Township Public Schools
Others
Tax ID 10-00118 01-00006
Ownership Fee Simple
Security Features Security System
Acceptable Financing Conventional
Listing Terms Conventional
Financing Conventional
Read Less Info
Want to know what your home might be worth? Contact us for a FREE valuation!

Our team is ready to help you sell your home for the highest possible price ASAP

Bought with April M Wenger • Key Properties Real Estate
"My job is to find and attract mastery-based agents to the office, protect the culture, and make sure everyone is happy! "
tyronetoneytherealtor@gmail.com
4221 Forbes Blvd, Suite 240, Lanham, MD, 20706, United States






