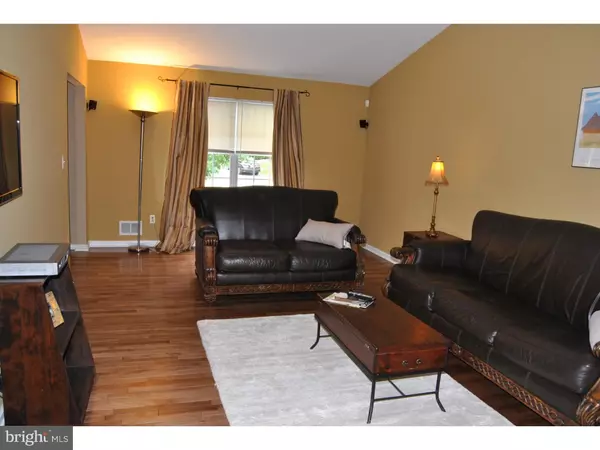$295,000
$299,888
1.6%For more information regarding the value of a property, please contact us for a free consultation.
3 Beds
4 Baths
7,878 Sqft Lot
SOLD DATE : 05/04/2016
Key Details
Sold Price $295,000
Property Type Single Family Home
Sub Type Detached
Listing Status Sold
Purchase Type For Sale
Subdivision Spring Meadow
MLS Listing ID 1002617262
Sold Date 05/04/16
Style Colonial
Bedrooms 3
Full Baths 3
Half Baths 1
HOA Fees $14/ann
HOA Y/N Y
Originating Board TREND
Year Built 1997
Annual Tax Amount $9,301
Tax Year 2015
Lot Size 7,878 Sqft
Acres 0.18
Lot Dimensions 78X101
Property Description
Quality and pride of ownership is a hard to find. This immaculate east facing colonial in desirable Spring Meadow Estates features 3 bedrooms and 3-1/2 baths. The main floor features newly laid hardwood flooring throughout and a recently remodelled gourmet kitchen with high end cabinetry, granite countertops, custom center island and newly installed stainless steel appliances. Entertain in the formal living room and dining room combo with sunlight entering on both ends of room. The kitchen overlooks the open concept family room with sliding doors leading to a spacious fenced backyard. Also featured on the Main level of the home are a remodelled half bath and a laundry room with access to the 2 car garage. The upper level of the home boasts a spacious a master bedroom ensuite and a spacious walk-in closet. Also on the upper level of the home are two more bedrooms, and a full bath. The basement was designed with extra height and features a large multi-purpose space with a full bath. There is additional storage space in the unfinished section. Roof 2013, hot water heater 2013. AC/Heater serviced annually. This neighborhood is conveniently located close to major highways, transportation, shopping malls and public schools. More photos coming soon.
Location
State NJ
County Mercer
Area Ewing Twp (21102)
Zoning R-2
Direction East
Rooms
Other Rooms Living Room, Dining Room, Primary Bedroom, Bedroom 2, Kitchen, Family Room, Bedroom 1, Laundry, Other
Basement Full
Interior
Interior Features Primary Bath(s), Kitchen - Island, Breakfast Area
Hot Water Natural Gas
Heating Gas, Forced Air
Cooling Central A/C
Flooring Wood, Fully Carpeted, Tile/Brick
Equipment Oven - Self Cleaning, Dishwasher, Built-In Microwave
Fireplace N
Appliance Oven - Self Cleaning, Dishwasher, Built-In Microwave
Heat Source Natural Gas
Laundry Main Floor
Exterior
Garage Spaces 5.0
Fence Other
Utilities Available Cable TV
Water Access N
Roof Type Pitched
Accessibility None
Attached Garage 2
Total Parking Spaces 5
Garage Y
Building
Lot Description Front Yard, Rear Yard
Story 2
Sewer Public Sewer
Water Public
Architectural Style Colonial
Level or Stories 2
New Construction N
Schools
Elementary Schools Wl Antheil
Middle Schools Gilmore J Fisher
High Schools Ewing
School District Ewing Township Public Schools
Others
Senior Community No
Tax ID 02-00193 01-00015
Ownership Fee Simple
Acceptable Financing Conventional, FHA 203(b)
Listing Terms Conventional, FHA 203(b)
Financing Conventional,FHA 203(b)
Read Less Info
Want to know what your home might be worth? Contact us for a FREE valuation!

Our team is ready to help you sell your home for the highest possible price ASAP

Bought with Beata Dziekonski • Coldwell Banker Hearthside
"My job is to find and attract mastery-based agents to the office, protect the culture, and make sure everyone is happy! "
tyronetoneytherealtor@gmail.com
4221 Forbes Blvd, Suite 240, Lanham, MD, 20706, United States






