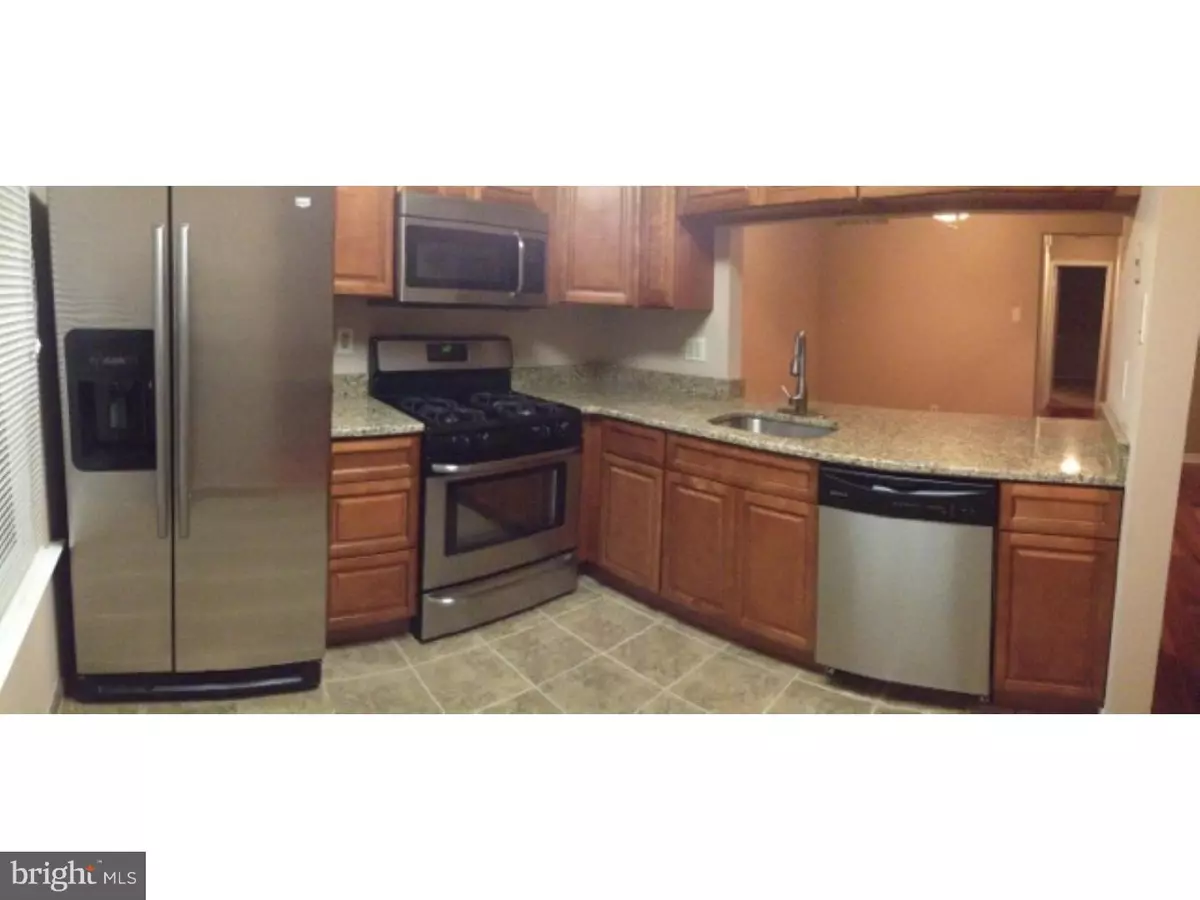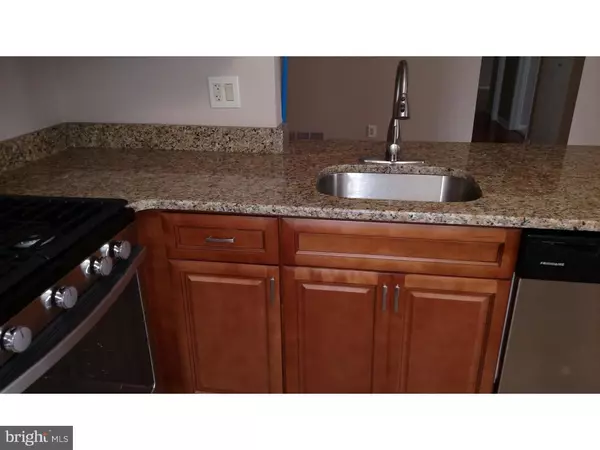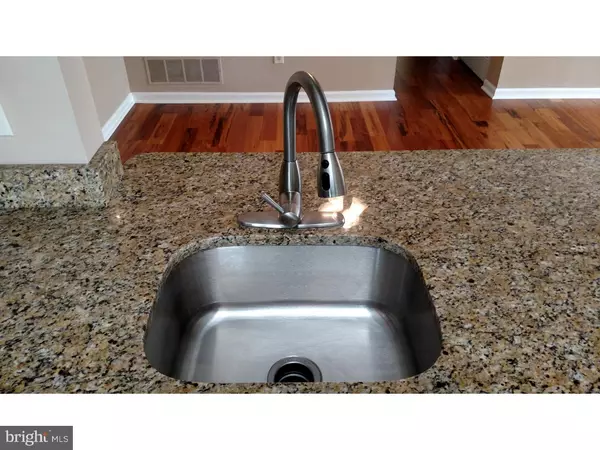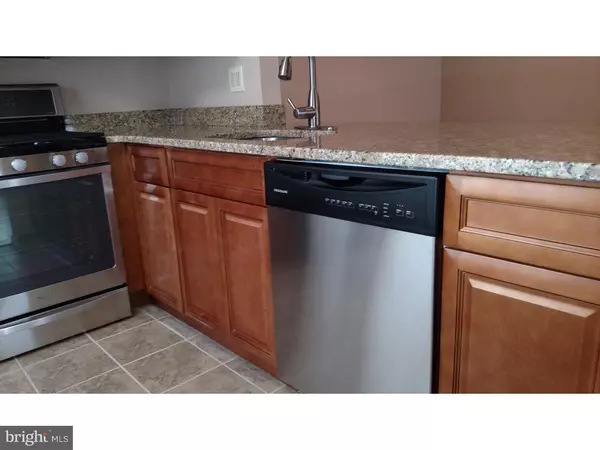$141,500
$144,890
2.3%For more information regarding the value of a property, please contact us for a free consultation.
2 Beds
2 Baths
1,104 SqFt
SOLD DATE : 09/10/2015
Key Details
Sold Price $141,500
Property Type Single Family Home
Sub Type Unit/Flat/Apartment
Listing Status Sold
Purchase Type For Sale
Square Footage 1,104 sqft
Price per Sqft $128
Subdivision Hunt Club
MLS Listing ID 1002617290
Sold Date 09/10/15
Style Other
Bedrooms 2
Full Baths 2
HOA Fees $187/mo
HOA Y/N N
Abv Grd Liv Area 1,104
Originating Board TREND
Year Built 1985
Annual Tax Amount $4,115
Tax Year 2014
Property Description
Walk in and say "WOW". Enjoy the relaxing condo Lifestyle in a recently Upgraded Gorgeous first floor unit. New kitchen featuring an Awesome SS convection gas range, SS microwave, SS dishwasher, SS refrigerator, Granite counter tops with SS under mount sink, disposal, ceramic floor, and Cinnamon cabinetry. Living and dining area's boast Brazilian Koa hardwood flooring. Both bathrooms have been upgraded with new fixtures, ceramic flooring and ceramic tile tub/shower walls to the ceiling. Bedrooms have new wall to wall carpeting. Master bedroom features a walk in closet and private bath. New washer and new gas dryer. New front entry doors. Unit has new central air. Gas heat & hot water. Public water and sewer. Enjoy the view of this Beautiful community relaxing in your favorite chair on the side patio. Short stroll to the pool, clubhouse, shuffleboard, tennis courts, basketball court, and playground. Easy commute to Philadelphia via Rte 55 or your favorite shore point. Put this one on your must see list.....
Location
State NJ
County Gloucester
Area Washington Twp (20818)
Zoning H
Rooms
Other Rooms Living Room, Dining Room, Primary Bedroom, Kitchen, Bedroom 1, Other, Attic
Interior
Interior Features Primary Bath(s), Ceiling Fan(s), Stall Shower
Hot Water Natural Gas
Heating Gas, Forced Air
Cooling Central A/C
Flooring Wood, Fully Carpeted, Tile/Brick
Equipment Oven - Self Cleaning, Dishwasher, Disposal, Built-In Microwave
Fireplace N
Appliance Oven - Self Cleaning, Dishwasher, Disposal, Built-In Microwave
Heat Source Natural Gas
Laundry Main Floor
Exterior
Exterior Feature Patio(s)
Utilities Available Cable TV
Amenities Available Swimming Pool, Tennis Courts, Club House, Tot Lots/Playground
Water Access N
Roof Type Shingle
Accessibility None
Porch Patio(s)
Garage N
Building
Foundation Slab
Sewer Public Sewer
Water Public
Architectural Style Other
Additional Building Above Grade
New Construction N
Others
Pets Allowed Y
HOA Fee Include Pool(s),Common Area Maintenance,Ext Bldg Maint,Lawn Maintenance,Snow Removal,Trash,Insurance,All Ground Fee,Management
Tax ID 18-00018 02-00022 03
Ownership Condominium
Acceptable Financing Conventional, VA, FHA 203(b)
Listing Terms Conventional, VA, FHA 203(b)
Financing Conventional,VA,FHA 203(b)
Pets Allowed Case by Case Basis
Read Less Info
Want to know what your home might be worth? Contact us for a FREE valuation!

Our team is ready to help you sell your home for the highest possible price ASAP

Bought with Michelle G Bachrach • BHHS Fox & Roach-Mullica Hill South
"My job is to find and attract mastery-based agents to the office, protect the culture, and make sure everyone is happy! "
tyronetoneytherealtor@gmail.com
4221 Forbes Blvd, Suite 240, Lanham, MD, 20706, United States






