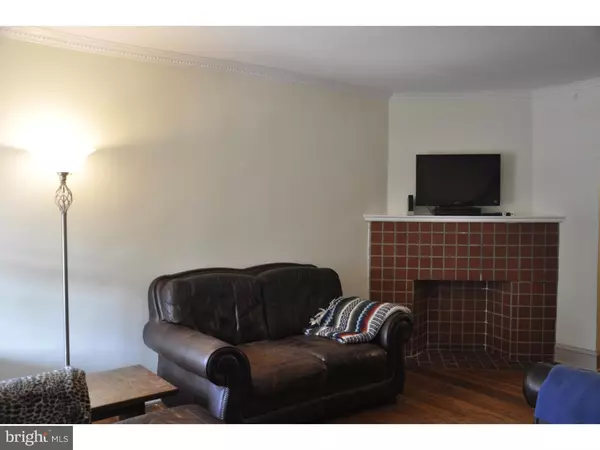$165,000
$168,000
1.8%For more information regarding the value of a property, please contact us for a free consultation.
3 Beds
1 Bath
1,178 SqFt
SOLD DATE : 10/29/2015
Key Details
Sold Price $165,000
Property Type Townhouse
Sub Type Interior Row/Townhouse
Listing Status Sold
Purchase Type For Sale
Square Footage 1,178 sqft
Price per Sqft $140
Subdivision Mt Airy (West)
MLS Listing ID 1002619202
Sold Date 10/29/15
Style AirLite
Bedrooms 3
Full Baths 1
HOA Y/N N
Abv Grd Liv Area 1,178
Originating Board TREND
Year Built 1916
Annual Tax Amount $2,246
Tax Year 2015
Lot Size 1,238 Sqft
Acres 0.03
Lot Dimensions 15X82
Property Description
Amazing new listing available on a quiet street in much sought after West Mt Airy. Relax or entertain on the large front porch in a wonderful community. This well maintained home has a spacious living room and dining room floor plan with a large retro kitchen. The living room also features a faux fireplace, crown molding and original hardwood floors throughout. Upstairs there are 3 large bedrooms all also original hardwood and an updated bathroom with a marble floor. There is also a full basement for lots of storage. The backyard in this home is a wonderful secret hide- a-way complete with a patio area and a garden shed. This home is a stone's throw from the train station, and a few minutes walk to the Earth Bread and Brewery, High Point and all the other great shops in downtown Mt Airy, as well as the library, playground, Acme and more. Make your appointment today!
Location
State PA
County Philadelphia
Area 19119 (19119)
Zoning RSA5
Rooms
Other Rooms Living Room, Dining Room, Primary Bedroom, Bedroom 2, Kitchen, Bedroom 1, Laundry
Basement Full, Unfinished, Outside Entrance
Interior
Interior Features Skylight(s), Ceiling Fan(s)
Hot Water Natural Gas
Heating Gas, Radiator
Cooling None
Flooring Wood
Fireplace N
Heat Source Natural Gas
Laundry Basement
Exterior
Exterior Feature Patio(s)
Garage Spaces 2.0
Fence Other
Water Access N
Accessibility None
Porch Patio(s)
Attached Garage 1
Total Parking Spaces 2
Garage Y
Building
Lot Description Rear Yard
Story 2
Sewer Public Sewer
Water Public
Architectural Style AirLite
Level or Stories 2
Additional Building Above Grade
New Construction N
Schools
School District The School District Of Philadelphia
Others
Tax ID 223144200
Ownership Fee Simple
Acceptable Financing Conventional, VA, FHA 203(k), FHA 203(b)
Listing Terms Conventional, VA, FHA 203(k), FHA 203(b)
Financing Conventional,VA,FHA 203(k),FHA 203(b)
Read Less Info
Want to know what your home might be worth? Contact us for a FREE valuation!

Our team is ready to help you sell your home for the highest possible price ASAP

Bought with Levi Brautigan • Long & Foster Real Estate, Inc.
"My job is to find and attract mastery-based agents to the office, protect the culture, and make sure everyone is happy! "
tyronetoneytherealtor@gmail.com
4221 Forbes Blvd, Suite 240, Lanham, MD, 20706, United States






