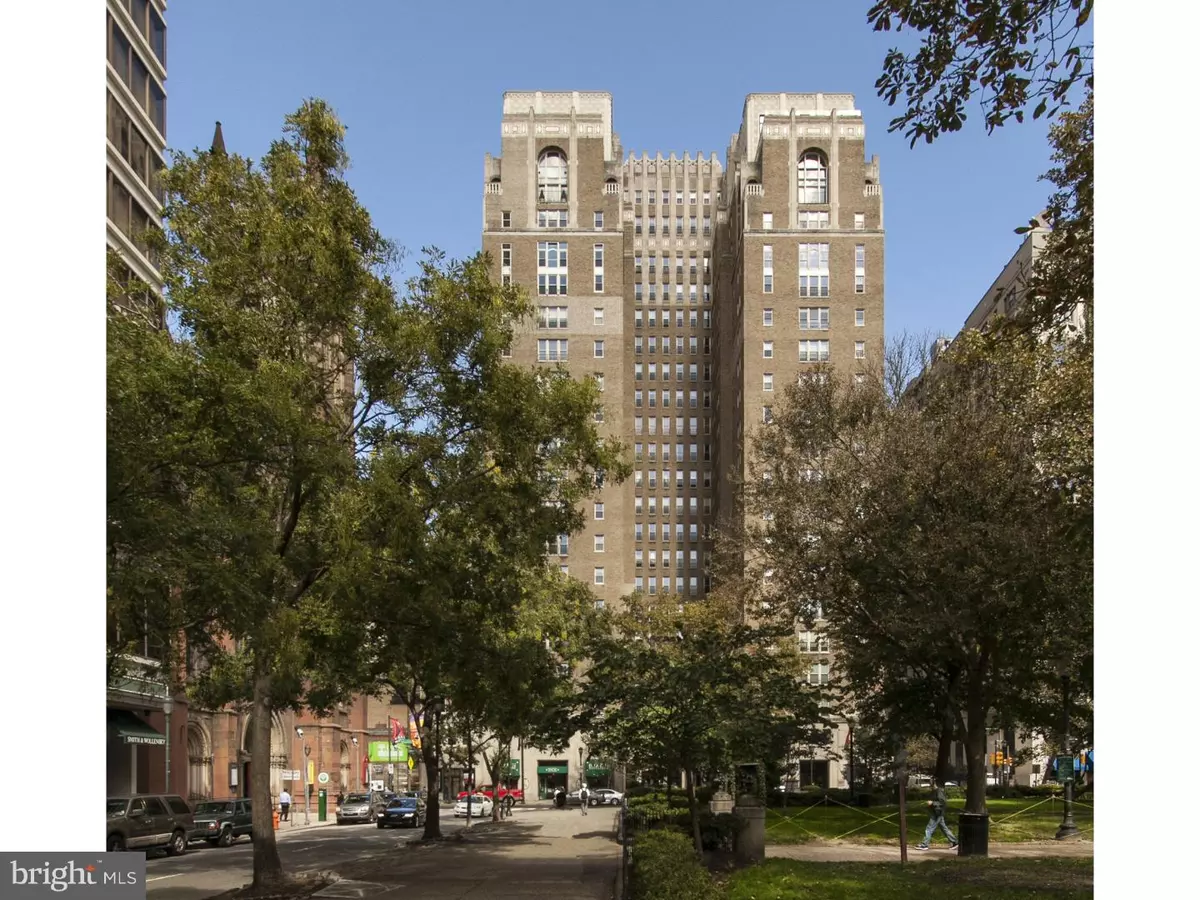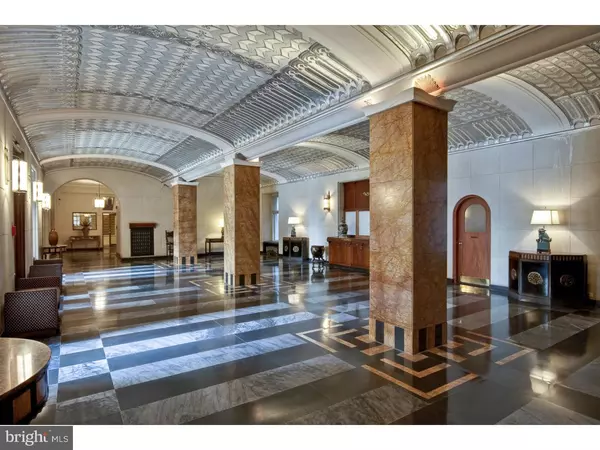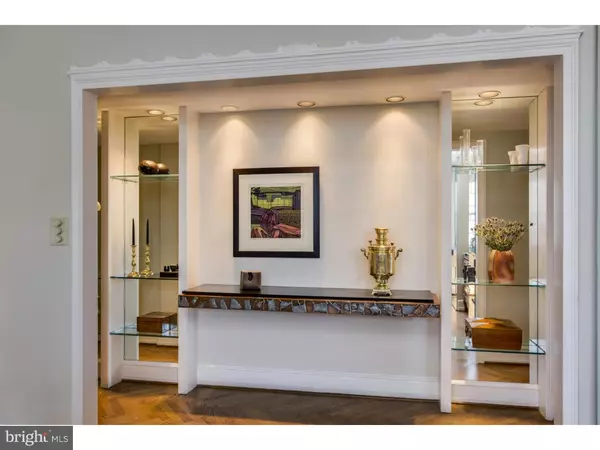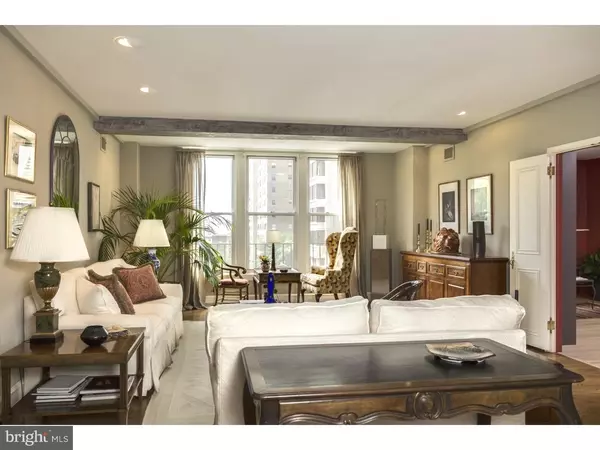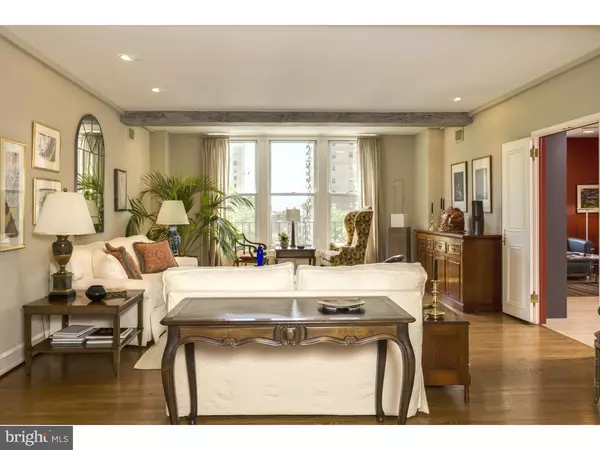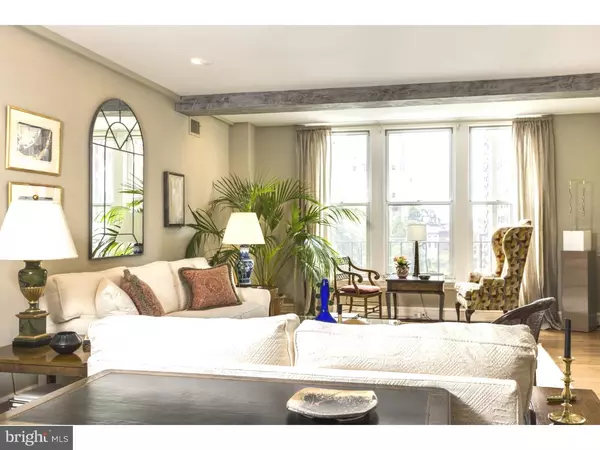$950,000
$990,000
4.0%For more information regarding the value of a property, please contact us for a free consultation.
3 Beds
3 Baths
2,100 SqFt
SOLD DATE : 09/15/2016
Key Details
Sold Price $950,000
Property Type Single Family Home
Sub Type Unit/Flat/Apartment
Listing Status Sold
Purchase Type For Sale
Square Footage 2,100 sqft
Price per Sqft $452
Subdivision Rittenhouse Square
MLS Listing ID 1002629546
Sold Date 09/15/16
Style Other
Bedrooms 3
Full Baths 2
Half Baths 1
HOA Fees $2,752/mo
HOA Y/N N
Abv Grd Liv Area 2,100
Originating Board TREND
Year Built 1925
Annual Tax Amount $4,211
Tax Year 2015
Property Description
Gracious and elegant home overlooking Rittenhouse Square. Beautiful south-facing home in Rittenhouse Plaza, a pre-war building with European garden entrance and magnificent lobby. This sun drenched home features a very large living room, formal dining room, large eat in kitchen, two full en-suite bedroom and large den/library that opens when necessary to the living room for expansive entertaining and is available when needed as a third bedroom. This home also enjoys a guest half bathroom. This home also has a gallery that also opens to the living room for additional space for entertaining or usable in many other ways. Hardwood floors and 9' ceiling heights along with central air conditioning controlled in the unit and ample closets are featured in this lovely home. A laundry/storage room/pantry room is attached to the kitchen. The building features just three units on the floor, full time professional management and all systems in the building have been recently renewed. There is full time maintenance on site as well. The building monthly fee includes real estate taxes, heat, water, sewer, FIOS cable TV and Internet. The neighborhood is located near the city's best restaurants, coffee shops, shopping and entertainment all at your feet. Walk score 100.
Location
State PA
County Philadelphia
Area 19103 (19103)
Zoning RESID
Direction South
Rooms
Other Rooms Living Room, Dining Room, Primary Bedroom, Bedroom 2, Kitchen, Family Room, Bedroom 1
Interior
Interior Features Primary Bath(s), Kitchen - Island, Sprinkler System, Elevator, Exposed Beams, Kitchen - Eat-In
Hot Water Other
Heating Other, Hot Water
Cooling Central A/C
Flooring Wood
Equipment Cooktop, Oven - Wall, Refrigerator
Fireplace N
Appliance Cooktop, Oven - Wall, Refrigerator
Heat Source Other
Laundry Main Floor
Exterior
Utilities Available Cable TV
Water Access N
Accessibility None
Garage N
Building
Sewer Public Sewer
Water Public
Architectural Style Other
Additional Building Above Grade
New Construction N
Schools
School District The School District Of Philadelphia
Others
Pets Allowed Y
HOA Fee Include Heat,Water,Sewer,Health Club,Management
Senior Community No
Tax ID 999999
Ownership Cooperative
Pets Allowed Case by Case Basis
Read Less Info
Want to know what your home might be worth? Contact us for a FREE valuation!

Our team is ready to help you sell your home for the highest possible price ASAP

Bought with Carol C. Diament • Coldwell Banker Realty
"My job is to find and attract mastery-based agents to the office, protect the culture, and make sure everyone is happy! "
tyronetoneytherealtor@gmail.com
4221 Forbes Blvd, Suite 240, Lanham, MD, 20706, United States

