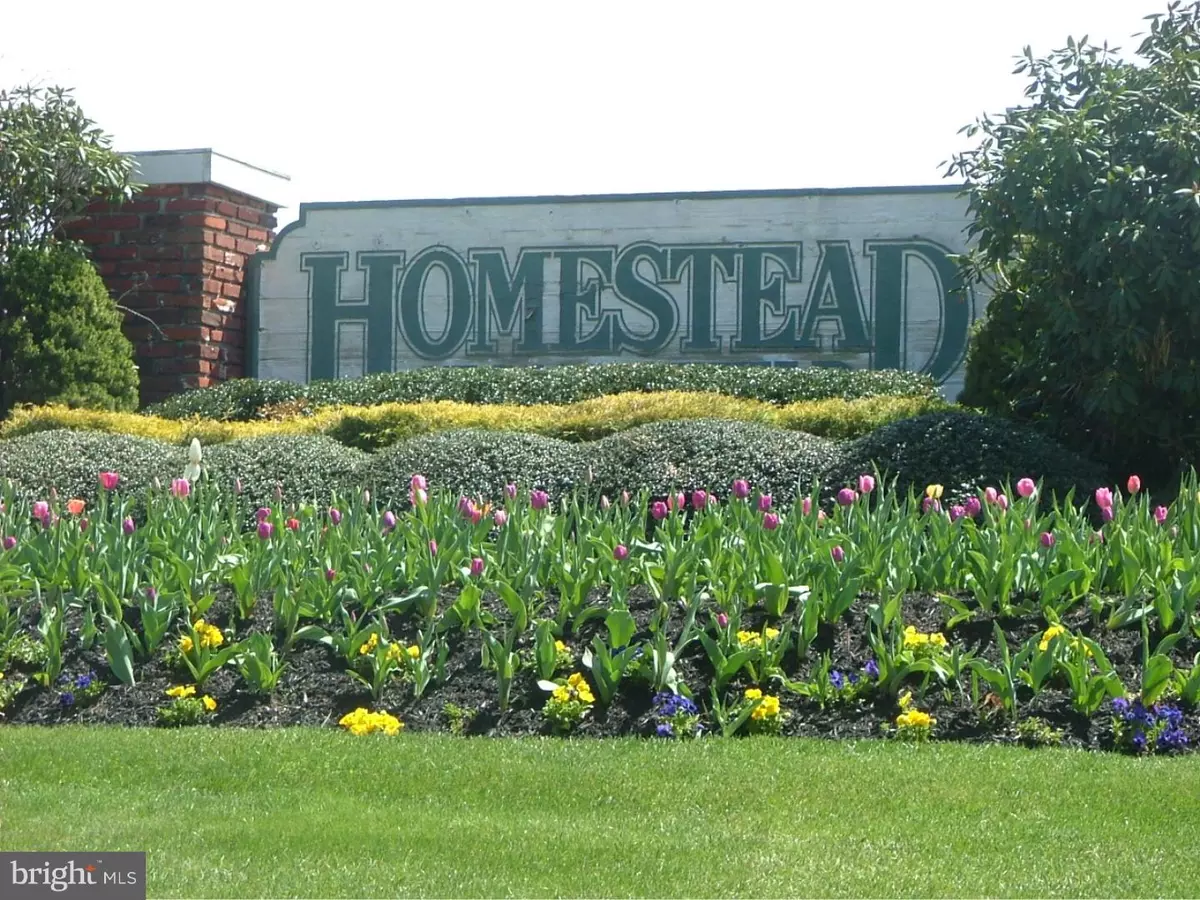$183,000
$185,000
1.1%For more information regarding the value of a property, please contact us for a free consultation.
2 Beds
2 Baths
1,566 SqFt
SOLD DATE : 12/10/2015
Key Details
Sold Price $183,000
Property Type Single Family Home
Sub Type Detached
Listing Status Sold
Purchase Type For Sale
Square Footage 1,566 sqft
Price per Sqft $116
Subdivision Homestead
MLS Listing ID 1002628872
Sold Date 12/10/15
Style Ranch/Rambler
Bedrooms 2
Full Baths 2
HOA Fees $212/mo
HOA Y/N Y
Abv Grd Liv Area 1,566
Originating Board TREND
Year Built 1991
Annual Tax Amount $4,487
Tax Year 2015
Lot Size 5,555 Sqft
Acres 0.13
Lot Dimensions 55X101
Property Description
This Expanded Biscayne Model features extra large by fold doors closet area for the Washer and Dryer, eat in kitchen, pantry and recessed lighting. Dining room has built in China, storage, and shelving and also a sliding glass door and screen leading to the oversized patio. Living room has both track and recessed lighting and a tiled fireplace and built in shelving. The Den has access from the living room by French Doors and a pocket door entering the oversized master bedroom which features two closets with double sliding doors, a huge walk in closet and bathroom. Gentlemen you to can have ample clothing storage along with the Lady of the house, a feature not often seen in Homestead Houses. All of the major improvements have been completed by the former owners, including all windows replaced by energy efficient ones. The roof is four years young, a heater/AC unit is two years young, as well as the hot water heater. There are 2 garage windows and an outside rear exit and entrance door, the 2 car garage overhead door is insulated and newer in age. Interior of the home has just been completely repainted (9/15). This home backs up to the walking area of the park. Also, no homes in the rear of this property which affording the owners complete privacy. A Nice Plus! Buyers pay a one time Capital Contribution fee of $1,500.00 and two months maintenance fees of $424.00. This is truly a nice home in an exceptional location. Don't delay, show today!
Location
State NJ
County Burlington
Area Mansfield Twp (20318)
Zoning R-5
Rooms
Other Rooms Living Room, Dining Room, Primary Bedroom, Kitchen, Bedroom 1, Other, Attic
Interior
Interior Features Primary Bath(s), Butlers Pantry, Skylight(s), Ceiling Fan(s), Attic/House Fan, Central Vacuum, Kitchen - Eat-In
Hot Water Electric
Heating Heat Pump - Electric BackUp, Forced Air
Cooling Central A/C
Flooring Fully Carpeted, Vinyl, Tile/Brick
Fireplaces Number 1
Equipment Dishwasher, Disposal
Fireplace Y
Window Features Energy Efficient,Replacement
Appliance Dishwasher, Disposal
Laundry Main Floor
Exterior
Exterior Feature Patio(s)
Parking Features Inside Access, Garage Door Opener
Garage Spaces 4.0
Utilities Available Cable TV
Amenities Available Swimming Pool, Tennis Courts, Club House
Water Access N
Roof Type Pitched,Shingle
Accessibility None
Porch Patio(s)
Attached Garage 2
Total Parking Spaces 4
Garage Y
Building
Lot Description Irregular, Level, Open, Front Yard, Rear Yard, SideYard(s)
Story 1
Foundation Slab
Sewer Public Sewer
Water Public
Architectural Style Ranch/Rambler
Level or Stories 1
Additional Building Above Grade
Structure Type Cathedral Ceilings,9'+ Ceilings
New Construction N
Schools
Middle Schools Northern Burlington County Regional
High Schools Northern Burlington County Regional
School District Northern Burlington Count Schools
Others
Pets Allowed Y
HOA Fee Include Pool(s),Common Area Maintenance,Lawn Maintenance,Snow Removal,Parking Fee,Health Club,Management,Bus Service,Alarm System
Senior Community Yes
Tax ID 18-00042 08-00116
Ownership Fee Simple
Security Features Security System
Acceptable Financing Conventional
Listing Terms Conventional
Financing Conventional
Pets Allowed Case by Case Basis
Read Less Info
Want to know what your home might be worth? Contact us for a FREE valuation!

Our team is ready to help you sell your home for the highest possible price ASAP

Bought with Byron D Crammer • The Bell Team
"My job is to find and attract mastery-based agents to the office, protect the culture, and make sure everyone is happy! "
tyronetoneytherealtor@gmail.com
4221 Forbes Blvd, Suite 240, Lanham, MD, 20706, United States

