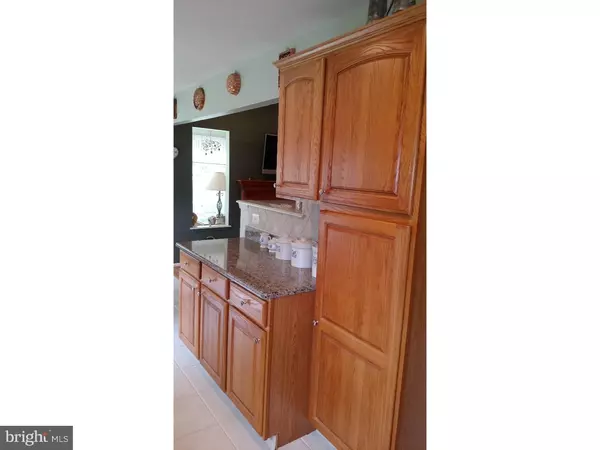$254,890
$254,890
For more information regarding the value of a property, please contact us for a free consultation.
3 Beds
3 Baths
2,384 SqFt
SOLD DATE : 01/22/2016
Key Details
Sold Price $254,890
Property Type Single Family Home
Sub Type Detached
Listing Status Sold
Purchase Type For Sale
Square Footage 2,384 sqft
Price per Sqft $106
Subdivision Parke Place
MLS Listing ID 1002644686
Sold Date 01/22/16
Style Colonial
Bedrooms 3
Full Baths 3
HOA Fees $103/mo
HOA Y/N Y
Abv Grd Liv Area 2,384
Originating Board TREND
Year Built 2002
Annual Tax Amount $7,782
Tax Year 2015
Lot Dimensions 34X104
Property Description
This PICTURESQUE Setting has few Rivals! Peaceful, scenic, lush & Private. Along with those characteristics you'll also enjoy an Exquisite, Sizeable yet Comfy, Upgraded 3 bedroom 3 full bath home. A beautiful kitchen featuring Oak cabinets, granite countertops, undermount SS sink, gas range, micro, SS dishwasher, disposal, refrig, ceramic tile floor, recessed lighting, Tiffany lamp, ceramic backsplash, custom window treatments, with a breakfast seating area. Formal dining area w/hardwood flooring & recessed lights. Formal living room w/custom window treatments, recessed lighting & electric fireplace. Family room offers cathedral ceiling, gaslog fireplace w/oak mantel, ceiling fan, recessed lighting & Surround sound. Moving to the rear of the home please find serenity in your Furnished Sunroom with fabulous views, ceramic flooring, ceiling fan, recessed lights & sliders to your hardscaped elevated patio. First floor boasts 2 bedrooms and 2 full baths. A sizable master suite with cathedral ceiling, custom window treatments, ceiling fan, recessed lights, berber carpets, & large walk in closet with Organizer. The spacious masterbath features ceramic flooring, shower tile floor to ceiling, linen closet, heat lamps & oak vanity. The hall bath has ceramic flooring & a tub/shower. Second floor presents another bedroom, hall bath and den/office. Bedroom has wall to wall carpets, ceiling fan, recessed lights & walk in closet. Upstairs bath is nicely done with ceramic flooring, ceramic shower & oak vanity. The den/office offers wall to wall carpets, skylights, ceiling fan and also has a closet. Other items of interest: one year 2-10 home buyers warranty, solar panels owned by solar city with an electric bill of $65/mo, rights are transferrable. Natural Gas grill with gas connection, forget the propane. Classic interior doors. Washer. Gas dryer. Sprinkler system. Two car garage. Public water & sewer. Club house. Activities. Community pool. Close to major highways with convenient access to Phila and the beautiful Jersey shore. Enjoy a relaxing lifestyle and a Gorgeous home.....
Location
State NJ
County Gloucester
Area Washington Twp (20818)
Zoning MUD
Rooms
Other Rooms Living Room, Dining Room, Primary Bedroom, Bedroom 2, Kitchen, Family Room, Bedroom 1, Laundry, Other
Interior
Interior Features Primary Bath(s), Skylight(s), Ceiling Fan(s), Sprinkler System, Stall Shower, Dining Area
Hot Water Natural Gas
Heating Gas, Forced Air
Cooling Central A/C
Flooring Wood, Fully Carpeted, Vinyl, Tile/Brick
Fireplaces Number 2
Fireplaces Type Gas/Propane
Equipment Dishwasher, Disposal, Built-In Microwave
Fireplace Y
Appliance Dishwasher, Disposal, Built-In Microwave
Heat Source Natural Gas
Laundry Main Floor
Exterior
Exterior Feature Patio(s), Porch(es)
Parking Features Inside Access, Garage Door Opener
Garage Spaces 2.0
Utilities Available Cable TV
Amenities Available Swimming Pool, Tennis Courts, Club House
Water Access N
Roof Type Shingle
Accessibility None
Porch Patio(s), Porch(es)
Attached Garage 2
Total Parking Spaces 2
Garage Y
Building
Lot Description Rear Yard, SideYard(s)
Story 2
Foundation Slab
Sewer Public Sewer
Water Public
Architectural Style Colonial
Level or Stories 2
Additional Building Above Grade
Structure Type Cathedral Ceilings
New Construction N
Others
HOA Fee Include Pool(s),Common Area Maintenance,Lawn Maintenance,Snow Removal,Trash,Insurance
Senior Community Yes
Tax ID 18-00051 07-00095
Ownership Fee Simple
Acceptable Financing Conventional, VA, FHA 203(b)
Listing Terms Conventional, VA, FHA 203(b)
Financing Conventional,VA,FHA 203(b)
Read Less Info
Want to know what your home might be worth? Contact us for a FREE valuation!

Our team is ready to help you sell your home for the highest possible price ASAP

Bought with Diane M Humphries • Century 21 Reilly Realtors
"My job is to find and attract mastery-based agents to the office, protect the culture, and make sure everyone is happy! "
tyronetoneytherealtor@gmail.com
4221 Forbes Blvd, Suite 240, Lanham, MD, 20706, United States






