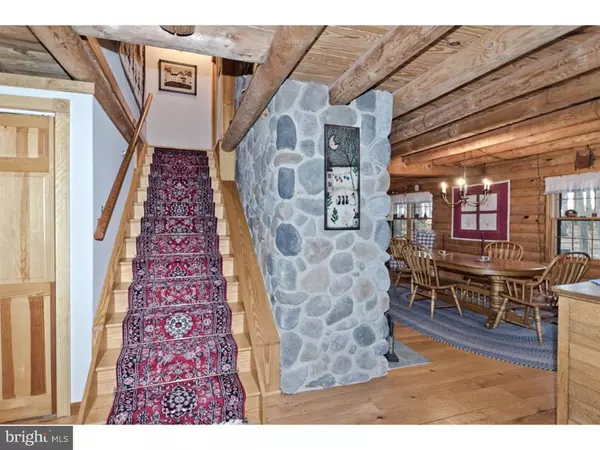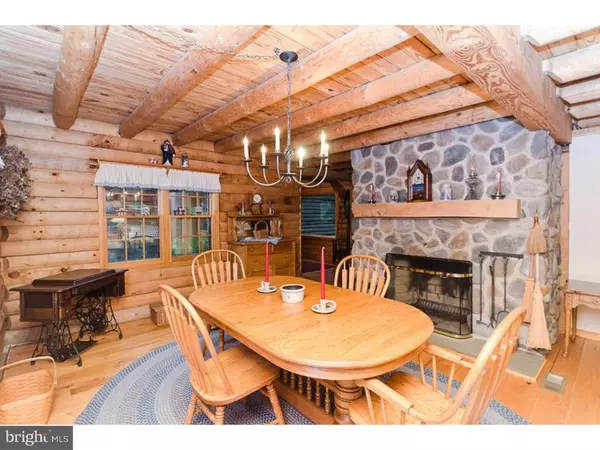$430,000
$459,000
6.3%For more information regarding the value of a property, please contact us for a free consultation.
3 Beds
4 Baths
3,434 SqFt
SOLD DATE : 09/30/2015
Key Details
Sold Price $430,000
Property Type Single Family Home
Sub Type Detached
Listing Status Sold
Purchase Type For Sale
Square Footage 3,434 sqft
Price per Sqft $125
MLS Listing ID 1002652832
Sold Date 09/30/15
Style Log Home
Bedrooms 3
Full Baths 3
Half Baths 1
HOA Y/N N
Abv Grd Liv Area 3,434
Originating Board TREND
Year Built 1988
Annual Tax Amount $7,069
Tax Year 2015
Lot Size 3.000 Acres
Acres 3.0
Lot Dimensions 3X3
Property Description
Deer Trail is an exceptional log home set at the end of a winding driveway on 3 wooded acres, a natural landscape that befits the home. Timeless construction techniques and materials mesh with modern innovation to provide enduring strength and beauty. The exceptional craftsmanship of the log walls, exposed beams, stonework, and wood ceilings are immediately evident upon entering the home. This home is impeccably maintained and beautifully appointed. The first floor boasts a vaulted ceiling great room complete with a wood stove that provides heat and comfort, wet bar, sky lights, and large windows. The spacious loft and a full bath conveniently located off the great room create the perfect guest quarters. The expansive gourmet kitchen is bright and open with a center island, top-of-the-line appliances including a Viking gas range, and walk-in pantry. The dining room is flushed with natural light from the many windows and warmed by the floor-to-ceiling stone fireplace. The second floor includes a master suite with a recently renovated bathroom, two additional bedrooms, and a second full bath, all with vaulted ceilings, skylights, and exposed beams. A wraparound deck in back catches day-long sunlight where you will be entertained by singing birds, visiting deer and natural woods. A detached two-car garage and carport provide ample storage for vehicles and equipment. Deer Trail has the unique blend of modern design and amenities combined with the feel of a quiet mountain retreat, all within close proximity to all that upper Bucks county, the Lehigh Valley, New York City and Philadelphia have to offer.
Location
State PA
County Bucks
Area Springfield Twp (10142)
Zoning RP
Rooms
Other Rooms Living Room, Dining Room, Primary Bedroom, Bedroom 2, Kitchen, Family Room, Bedroom 1, Other, Attic
Basement Full, Unfinished
Interior
Interior Features Primary Bath(s), Kitchen - Island, Butlers Pantry, Skylight(s), Wood Stove, Exposed Beams, Wet/Dry Bar, Dining Area
Hot Water Oil, Electric
Heating Oil, Heat Pump - Oil BackUp, Hot Water, Forced Air
Cooling Central A/C, Wall Unit
Flooring Wood, Fully Carpeted, Tile/Brick
Fireplaces Number 1
Fireplaces Type Stone
Equipment Commercial Range, Dishwasher
Fireplace Y
Appliance Commercial Range, Dishwasher
Heat Source Oil
Laundry Lower Floor
Exterior
Exterior Feature Deck(s), Porch(es)
Garage Spaces 6.0
Carport Spaces 3
Water Access N
Roof Type Shingle
Accessibility None
Porch Deck(s), Porch(es)
Total Parking Spaces 6
Garage Y
Building
Lot Description Trees/Wooded
Story 2
Sewer On Site Septic
Water Well
Architectural Style Log Home
Level or Stories 2
Additional Building Above Grade
Structure Type Cathedral Ceilings,9'+ Ceilings
New Construction N
Schools
Elementary Schools Springfield
Middle Schools Palisades
High Schools Palisades
School District Palisades
Others
Tax ID 42-009-049
Ownership Fee Simple
Acceptable Financing Conventional
Listing Terms Conventional
Financing Conventional
Read Less Info
Want to know what your home might be worth? Contact us for a FREE valuation!

Our team is ready to help you sell your home for the highest possible price ASAP

Bought with Michael J Strickland • Addison Wolfe Real Estate

"My job is to find and attract mastery-based agents to the office, protect the culture, and make sure everyone is happy! "
tyronetoneytherealtor@gmail.com
4221 Forbes Blvd, Suite 240, Lanham, MD, 20706, United States






