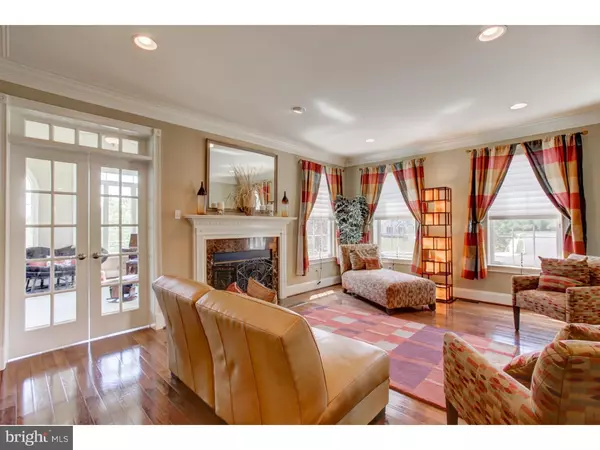$940,000
$1,000,000
6.0%For more information regarding the value of a property, please contact us for a free consultation.
5 Beds
5 Baths
5,408 SqFt
SOLD DATE : 11/30/2015
Key Details
Sold Price $940,000
Property Type Single Family Home
Sub Type Detached
Listing Status Sold
Purchase Type For Sale
Square Footage 5,408 sqft
Price per Sqft $173
Subdivision Ashbourne Estates
MLS Listing ID 1002655154
Sold Date 11/30/15
Style Colonial
Bedrooms 5
Full Baths 3
Half Baths 2
HOA Fees $54/qua
HOA Y/N Y
Abv Grd Liv Area 5,408
Originating Board TREND
Year Built 2008
Annual Tax Amount $17,080
Tax Year 2015
Lot Size 1.996 Acres
Acres 2.0
Lot Dimensions 384
Property Description
Superior craftsmanship blends with superb architectural detail and sophisticated appointments to create this one of a kind property situated on a beautiful two acre lot in desirable Ashbourne Estates. As you enter the impressive front to back foyer with exquisite marble floor and sweeping grand staircase, you are afforded gorgeous views of the elegant living room with gas fireplace and the gracious dining room with a tray ceiling and wainscoting. The sun drenched conservatory is the perfect place to relax and unwind after a busy day. The gourmet chef's kitchen features 42" custom cabinets, granite island and counters, custom backsplash, GE Monogram stainless appliances, walk-in pantry, computer station and a spacious breakfast area. There is a butler's pantry with granite counters, dishwasher and custom cabinetry. The family room offers a spectacular stone gas fireplace, cathedral ceiling and a built-in entertainment unit. The first floor also includes an office, front and back staircases, built-in cubbies in the mudroom, two powder rooms, hardwood flooring throughout , upgraded lighting fixtures and custom window treatments and blinds. The second floor is equally amazing and begins with a stunning master suite complete with separate sitting area, his and her walk-in closets with professional organizers and a luxurious master bath. One of the bedrooms has a private bath and two other bedrooms share a Jack and Jill bath. There is a fifth bedroom, or bonus room, with a walk-in closet and a rough in for a private bath. The fabulous rear covered porch with cedar ceiling, flagstone patios, stone fireplace, expansive granite topped bar and grilling station will be the perfect spot for all of your outdoor entertaining. All of this overlooks a tranquil, fenced in rear yard with a custom shed. Other outstanding features of this home include a four car attached garage, walk-up basement and basement bath rough in, security system, professional landscaping, whole house stereo, two front entrances and the list goes on. Beautifully decorated throughout, this home shows like a model and has been meticulously maintained. Within walking distance of the historic and charming Skippack Village. An incredible opportunity awaits the most discriminating buyer.
Location
State PA
County Montgomery
Area Lower Salford Twp (10650)
Zoning R1A
Rooms
Other Rooms Living Room, Dining Room, Primary Bedroom, Bedroom 2, Bedroom 3, Kitchen, Family Room, Bedroom 1, Laundry, Other
Basement Full, Unfinished, Outside Entrance
Interior
Interior Features Primary Bath(s), Kitchen - Island, Butlers Pantry, Skylight(s), Ceiling Fan(s), Stall Shower, Kitchen - Eat-In
Hot Water Propane
Heating Propane, Forced Air
Cooling Central A/C
Flooring Wood, Fully Carpeted, Tile/Brick, Marble
Fireplaces Type Marble, Stone, Gas/Propane
Equipment Built-In Range, Dishwasher, Disposal, Built-In Microwave
Fireplace N
Appliance Built-In Range, Dishwasher, Disposal, Built-In Microwave
Heat Source Bottled Gas/Propane
Laundry Upper Floor
Exterior
Exterior Feature Patio(s), Porch(es)
Parking Features Inside Access, Garage Door Opener
Garage Spaces 4.0
Utilities Available Cable TV
Water Access N
Roof Type Pitched,Shingle
Accessibility None
Porch Patio(s), Porch(es)
Attached Garage 4
Total Parking Spaces 4
Garage Y
Building
Lot Description Front Yard, Rear Yard, SideYard(s)
Story 2
Foundation Concrete Perimeter
Sewer Public Sewer
Water Public
Architectural Style Colonial
Level or Stories 2
Additional Building Above Grade
Structure Type Cathedral Ceilings,9'+ Ceilings
New Construction N
Schools
Elementary Schools Oak Ridge
School District Souderton Area
Others
HOA Fee Include Common Area Maintenance
Tax ID 50-00-03781-227
Ownership Fee Simple
Security Features Security System
Acceptable Financing Conventional
Listing Terms Conventional
Financing Conventional
Read Less Info
Want to know what your home might be worth? Contact us for a FREE valuation!

Our team is ready to help you sell your home for the highest possible price ASAP

Bought with Lauren E Andrews • Keller Williams Real Estate-Blue Bell
"My job is to find and attract mastery-based agents to the office, protect the culture, and make sure everyone is happy! "
tyronetoneytherealtor@gmail.com
4221 Forbes Blvd, Suite 240, Lanham, MD, 20706, United States






