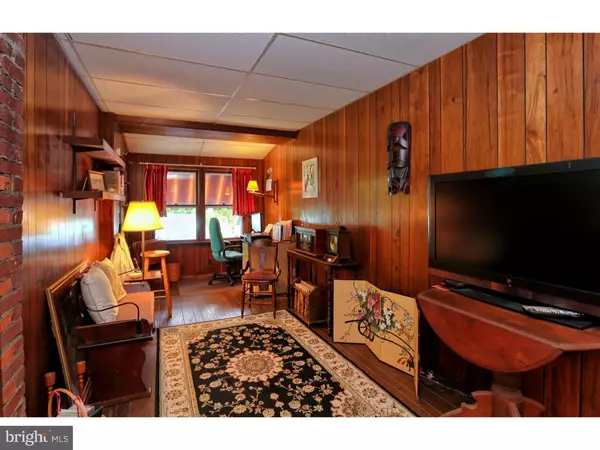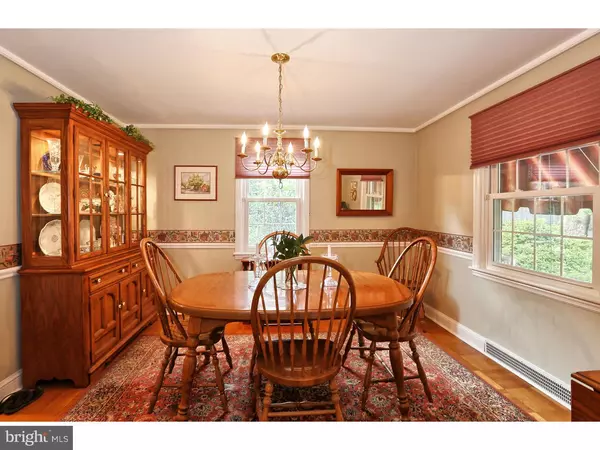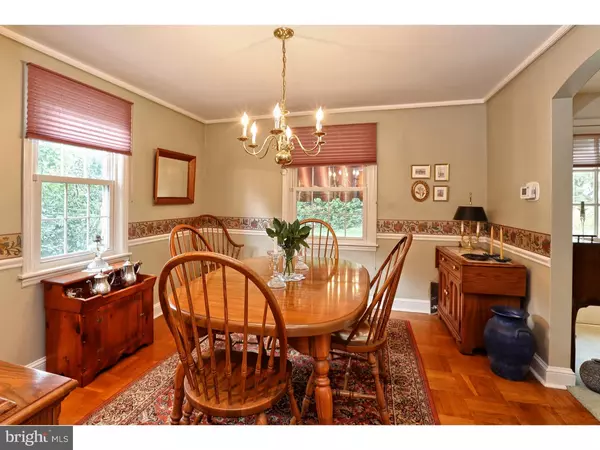$267,900
$274,900
2.5%For more information regarding the value of a property, please contact us for a free consultation.
3 Beds
2 Baths
1,725 SqFt
SOLD DATE : 09/24/2015
Key Details
Sold Price $267,900
Property Type Single Family Home
Sub Type Detached
Listing Status Sold
Purchase Type For Sale
Square Footage 1,725 sqft
Price per Sqft $155
Subdivision Hilltop Manor
MLS Listing ID 1002665062
Sold Date 09/24/15
Style Colonial
Bedrooms 3
Full Baths 2
HOA Y/N N
Abv Grd Liv Area 1,725
Originating Board TREND
Year Built 1941
Annual Tax Amount $2,043
Tax Year 2014
Lot Size 10,890 Sqft
Acres 0.25
Lot Dimensions 185X124
Property Description
This 1940 brick two story colonial has been meticulously maintained. This home retains its early era characteristics, such as plaster walls and ceilings, hardwood floors throughout, but with upgrades to accommodate modern family needs. The home sits on a spacious pie-shaped lot with extensive landscaping, on a portion of a private road that has little through traffic. The home, with partial Delaware River views, is situated in a small quiet community of 59 homes. Step into the quaint, glass enclosed side sunporch with transom windows. Then enter the LR with a wood burning FP with brick surround. Off the LR (that was the original garage) is a cozy office / playroom with wide planked wood flooring, exposed brick strip and handsome paneling. A recently installed (2015) full shower leads to a bathroom with a kitchen entrance. Just beyond the LR is the freshly painted DR with its arched doorway, parquet flooring, crown molding and chair rail. The kitchen is warm and welcoming, well lit with under-cabinet lighting and granite countertops with curved edges (2012). The oak cabinets have decorative painted hardware, and white monochrome deco backsplash tiles. An open window, off the kitchen, can be used as a pass through to the year-round sunroom. This family room with gas heat has floor to ceiling windows (2013) on two walls, while exposed brick adorns another wall. The room is well lit with two new skylights (2015) and a full ceramic tile floor. Off the family room is an oversized garage, which can be heated, with built in shelving and new W and D. The LL is carpeted with another W and D, and offers a great work and play area. A separate room houses a new gas furnace (2012), french drain and sump pump (2013). There are three spacious hardwood floored bedrooms. Two offer access to a large second level deck with glimpses of the Delaware River. Elongated windows and deep closets along with ceiling fans are found in all three bedrooms. A small, separate room, can be used as a closet, or sewing room. Patios and porches are a treasured bonus in this home. A new main house roof and sunroom roof were just installed (2015). A new 3 ton air conditioning system installed in (2013). Quality storm doors (2008) and new windows were installed throughout the home in ( 2005).
Location
State DE
County New Castle
Area Brandywine (30901)
Zoning NC6.5
Rooms
Other Rooms Living Room, Dining Room, Primary Bedroom, Bedroom 2, Kitchen, Family Room, Bedroom 1, Other
Basement Partial, Drainage System
Interior
Interior Features Skylight(s)
Hot Water Natural Gas
Heating Gas, Forced Air
Cooling Central A/C
Flooring Wood, Fully Carpeted
Fireplaces Number 1
Equipment Dishwasher
Fireplace Y
Appliance Dishwasher
Heat Source Natural Gas
Laundry Basement
Exterior
Garage Spaces 4.0
Utilities Available Cable TV
Water Access N
View Water
Roof Type Pitched,Shingle
Accessibility None
Attached Garage 1
Total Parking Spaces 4
Garage Y
Building
Lot Description Corner, Front Yard, Rear Yard, SideYard(s)
Story 2
Foundation Concrete Perimeter, Brick/Mortar
Sewer Public Sewer
Water Public
Architectural Style Colonial
Level or Stories 2
Additional Building Above Grade
New Construction N
Schools
Elementary Schools Maple Lane
Middle Schools Dupont
High Schools Mount Pleasant
School District Brandywine
Others
Tax ID 06-116.00-073
Ownership Fee Simple
Acceptable Financing Conventional
Listing Terms Conventional
Financing Conventional
Read Less Info
Want to know what your home might be worth? Contact us for a FREE valuation!

Our team is ready to help you sell your home for the highest possible price ASAP

Bought with Marko J Laasonen • Applebaum Realty
"My job is to find and attract mastery-based agents to the office, protect the culture, and make sure everyone is happy! "
tyronetoneytherealtor@gmail.com
4221 Forbes Blvd, Suite 240, Lanham, MD, 20706, United States






