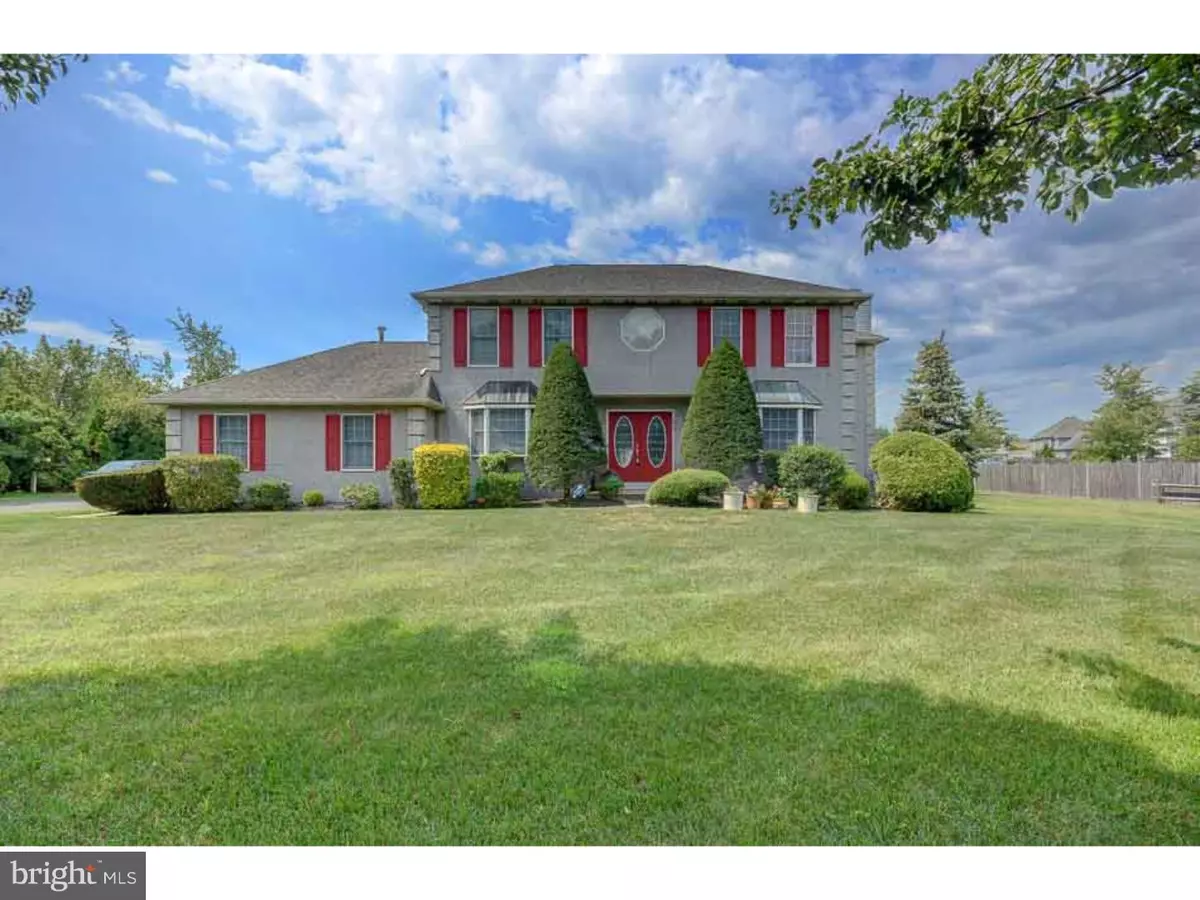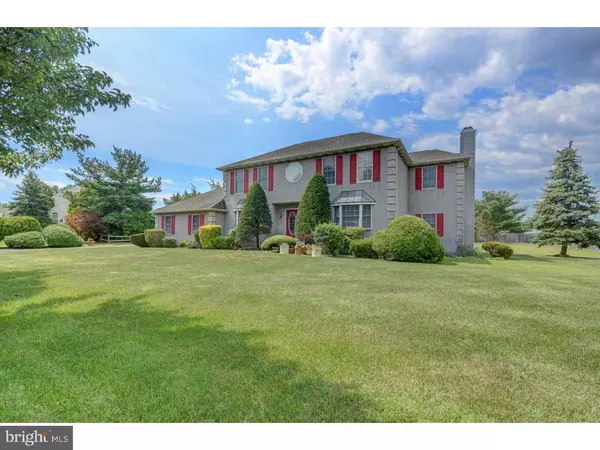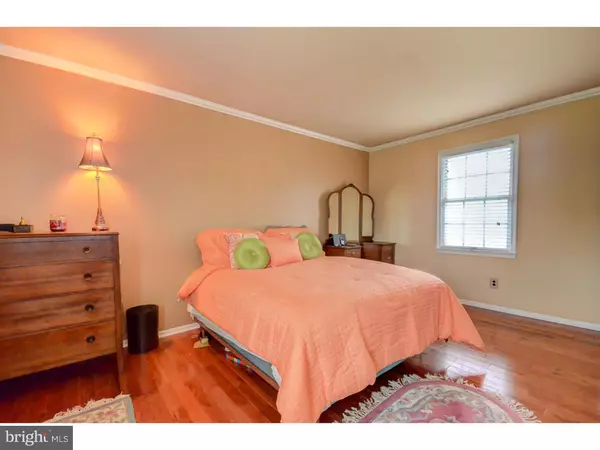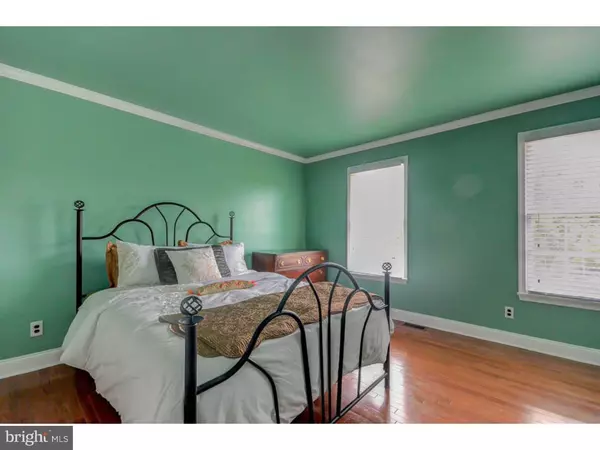$306,000
$309,000
1.0%For more information regarding the value of a property, please contact us for a free consultation.
4 Beds
3 Baths
3,096 SqFt
SOLD DATE : 01/08/2016
Key Details
Sold Price $306,000
Property Type Single Family Home
Sub Type Detached
Listing Status Sold
Purchase Type For Sale
Square Footage 3,096 sqft
Price per Sqft $98
Subdivision Plumtree Estates
MLS Listing ID 1002674234
Sold Date 01/08/16
Style Contemporary
Bedrooms 4
Full Baths 2
Half Baths 1
HOA Y/N N
Abv Grd Liv Area 3,096
Originating Board TREND
Year Built 1989
Annual Tax Amount $10,115
Tax Year 2015
Lot Size 0.660 Acres
Acres 0.66
Lot Dimensions 134X212
Property Description
Welcome to 52 Plum Tree Drive in desirable Plum Tree Estates in Washington Twp.,this home BOASTS over 3100 square ft. of Luxurious living your formal living room and dining room for entertaining at night and holidays .Your kitchen offers granite counter tops ,stainless steel appliance package ,center island for plenty of space to maneuver while cooking and entertaining . Brazilian cherry hardwood floors. First floor laundry room flowing to your newly redone half bath to your media room .Your family room offers a beautiful view of your backyard with a sprinkler system and for winter nights you have a fireplace to cuddle and watch TV with your surround sound .You have a basement for storage that's awaiting you to finish to your liking, has a transferable warranty has just recently been waterproofed .Going upstairs you have 4 nice size bedrooms with closets and 2 full baths that have just recently been redone .Hardwood floors in master bedroom with a shower stall and soaking tub as well as a walk in closet. Newer hardwood flooring on stairs and hallway as well. Bring your buyers this property is in move in condition with a Maintenance Free exterior as well.
Location
State NJ
County Gloucester
Area Washington Twp (20818)
Zoning R
Rooms
Other Rooms Living Room, Dining Room, Primary Bedroom, Bedroom 2, Bedroom 3, Kitchen, Family Room, Bedroom 1, Laundry, Other, Attic
Basement Full, Unfinished, Drainage System
Interior
Interior Features Primary Bath(s), Kitchen - Island, Butlers Pantry, Ceiling Fan(s), Attic/House Fan, Sprinkler System, Stall Shower, Kitchen - Eat-In
Hot Water Natural Gas
Heating Gas, Forced Air
Cooling Central A/C
Flooring Wood, Fully Carpeted, Tile/Brick, Marble
Fireplaces Number 1
Equipment Built-In Range, Oven - Self Cleaning, Dishwasher, Disposal, Built-In Microwave
Fireplace Y
Window Features Bay/Bow,Energy Efficient
Appliance Built-In Range, Oven - Self Cleaning, Dishwasher, Disposal, Built-In Microwave
Heat Source Natural Gas
Laundry Main Floor
Exterior
Exterior Feature Deck(s)
Garage Spaces 3.0
Water Access N
Roof Type Pitched
Accessibility None
Porch Deck(s)
Total Parking Spaces 3
Garage N
Building
Lot Description Level, Front Yard, Rear Yard, SideYard(s)
Story 2
Sewer Public Sewer
Water Public
Architectural Style Contemporary
Level or Stories 2
Additional Building Above Grade
Structure Type 9'+ Ceilings
New Construction N
Others
Tax ID 18-00084 07-00009
Ownership Fee Simple
Security Features Security System
Acceptable Financing Conventional, VA, FHA 203(b)
Listing Terms Conventional, VA, FHA 203(b)
Financing Conventional,VA,FHA 203(b)
Read Less Info
Want to know what your home might be worth? Contact us for a FREE valuation!

Our team is ready to help you sell your home for the highest possible price ASAP

Bought with Elizabeth Quam • RE/MAX Preferred - Mullica Hill
"My job is to find and attract mastery-based agents to the office, protect the culture, and make sure everyone is happy! "
tyronetoneytherealtor@gmail.com
4221 Forbes Blvd, Suite 240, Lanham, MD, 20706, United States






