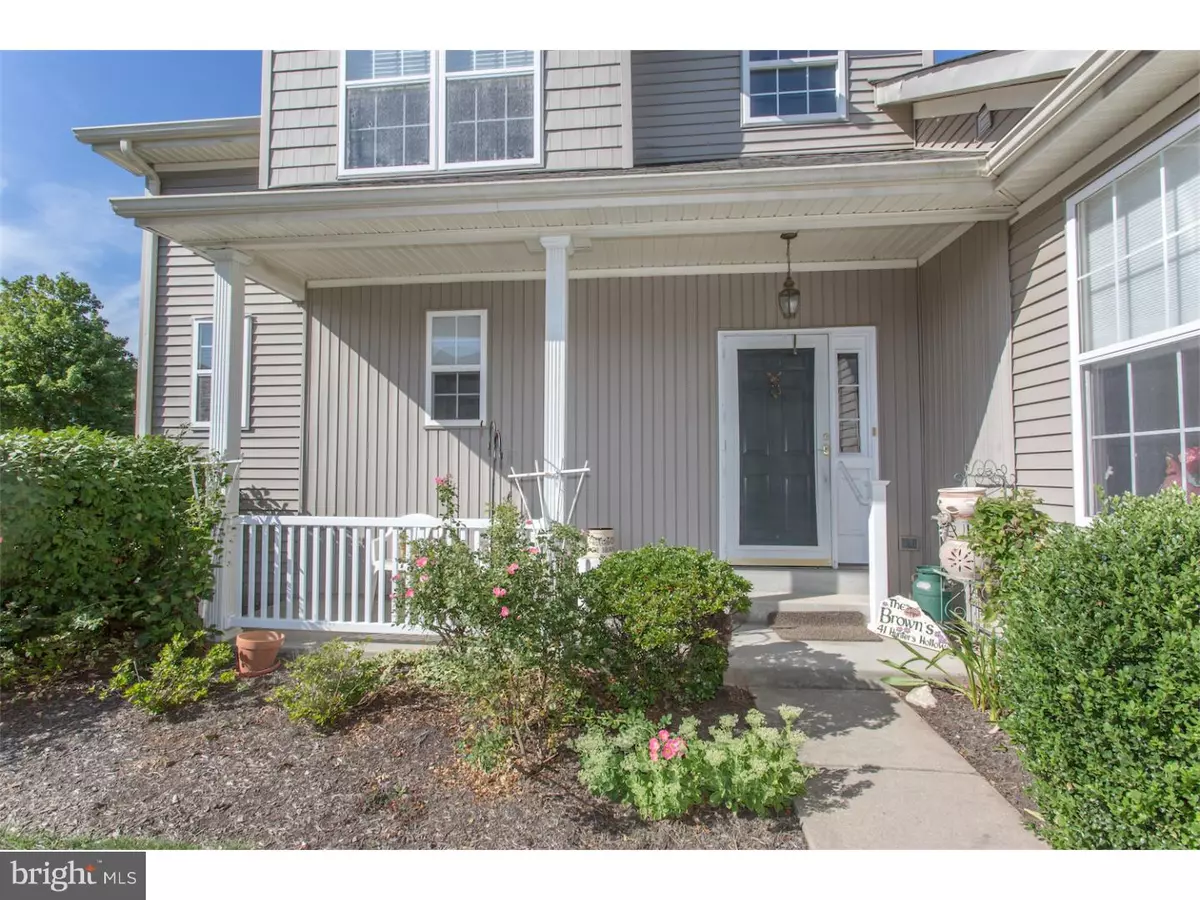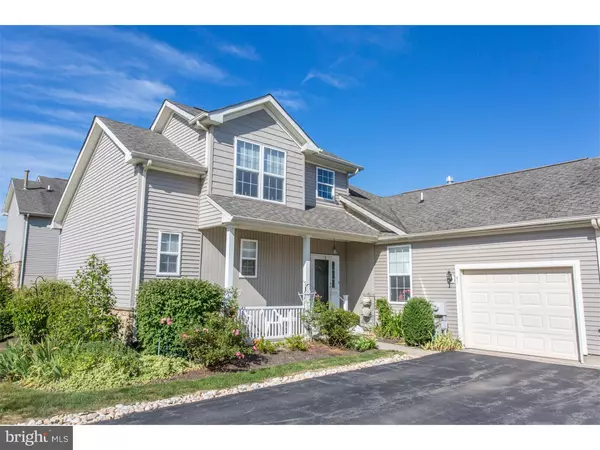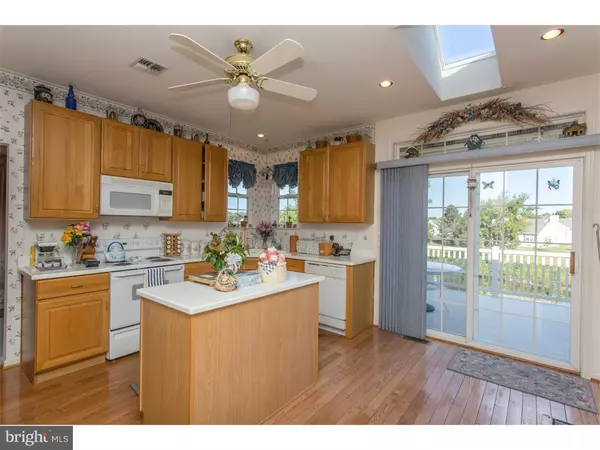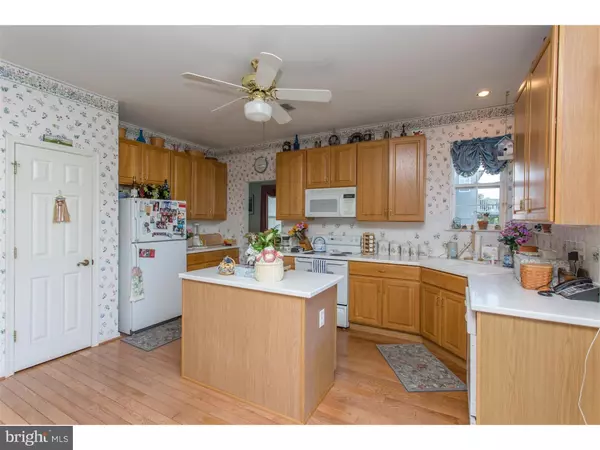$270,000
$289,999
6.9%For more information regarding the value of a property, please contact us for a free consultation.
2 Beds
3 Baths
1,800 SqFt
SOLD DATE : 01/15/2016
Key Details
Sold Price $270,000
Property Type Townhouse
Sub Type End of Row/Townhouse
Listing Status Sold
Purchase Type For Sale
Square Footage 1,800 sqft
Price per Sqft $150
Subdivision Fox Hill Farm
MLS Listing ID 1002682120
Sold Date 01/15/16
Style Other
Bedrooms 2
Full Baths 2
Half Baths 1
HOA Fees $315/mo
HOA Y/N Y
Abv Grd Liv Area 1,800
Originating Board TREND
Year Built 1996
Annual Tax Amount $6,543
Tax Year 2015
Lot Size 1,830 Sqft
Acres 0.04
Lot Dimensions COMMON
Property Description
GREAT GREAT GREAT LOCATION. One of only a few homes facing the pond and natural area. Sit in your eat in kitchen with fireplace and custom shelving along with tons of cabinets and island and look out onto the open space. It is truly amazing and located in Fox Hill Farm. A premier 55+ community. Master suite is located on first floor with private baths and tons of closet space. Powder room and foyer. 2nd bedroom in uniquely located upstairs with its own private bath. Full finished basement with separate storage and office areas. Basement is very large walk out overlooking pond. You will love this home. Association fee includes roof, siding, gutters, landscaping, snow removal, trash, master insurance, and common area maintenance. Amenities include beautiful clubhouse with exercise room, game room, craft room, library, indoor and outdoor pools, bocce, shuffleboard, tennis and as many activities as you want to participate in. Association in process of replacing roofs and gutters. Lovely community. Affordable and Adorable. (new roof and skylights installed) Will be installing one new window upon arc approval. Home warranty included.
Location
State PA
County Delaware
Area Concord Twp (10413)
Zoning RES
Rooms
Other Rooms Living Room, Dining Room, Primary Bedroom, Kitchen, Bedroom 1, Attic
Basement Full, Outside Entrance, Fully Finished
Interior
Interior Features Skylight(s), Ceiling Fan(s), Kitchen - Eat-In
Hot Water Natural Gas
Heating Gas, Forced Air
Cooling Central A/C
Flooring Wood, Fully Carpeted, Tile/Brick
Fireplaces Number 1
Equipment Dishwasher, Disposal
Fireplace Y
Appliance Dishwasher, Disposal
Heat Source Natural Gas
Laundry Main Floor
Exterior
Exterior Feature Deck(s), Patio(s), Porch(es)
Parking Features Inside Access
Garage Spaces 1.0
Amenities Available Swimming Pool, Tennis Courts, Club House
Water Access N
Roof Type Shingle
Accessibility None
Porch Deck(s), Patio(s), Porch(es)
Total Parking Spaces 1
Garage N
Building
Lot Description Corner, Level
Story 1.5
Foundation Concrete Perimeter
Sewer Public Sewer
Water Public
Architectural Style Other
Level or Stories 1.5
Additional Building Above Grade
Structure Type 9'+ Ceilings
New Construction N
Schools
School District Garnet Valley
Others
Pets Allowed Y
HOA Fee Include Pool(s),Common Area Maintenance,Ext Bldg Maint,Lawn Maintenance,Snow Removal,Trash,Insurance,Health Club,Management
Senior Community Yes
Tax ID 13-00-00465-08
Ownership Fee Simple
Acceptable Financing Conventional
Listing Terms Conventional
Financing Conventional
Pets Allowed Case by Case Basis
Read Less Info
Want to know what your home might be worth? Contact us for a FREE valuation!

Our team is ready to help you sell your home for the highest possible price ASAP

Bought with Matthew J Aragona • Keller Williams Philadelphia
"My job is to find and attract mastery-based agents to the office, protect the culture, and make sure everyone is happy! "
tyronetoneytherealtor@gmail.com
4221 Forbes Blvd, Suite 240, Lanham, MD, 20706, United States






