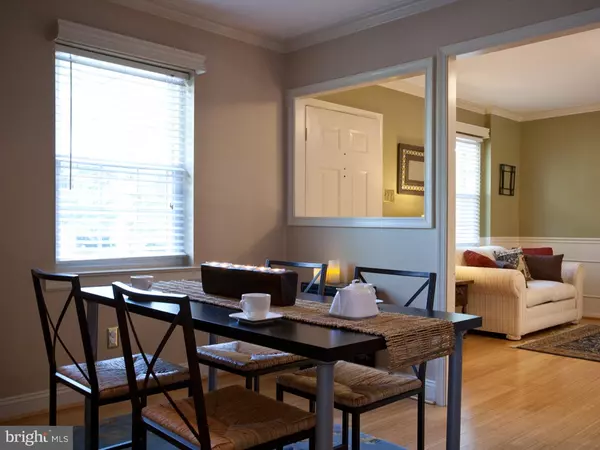$300,000
$315,000
4.8%For more information regarding the value of a property, please contact us for a free consultation.
3 Beds
2 Baths
1,792 SqFt
SOLD DATE : 10/30/2015
Key Details
Sold Price $300,000
Property Type Single Family Home
Sub Type Detached
Listing Status Sold
Purchase Type For Sale
Square Footage 1,792 sqft
Price per Sqft $167
Subdivision Ambler House
MLS Listing ID 1002681698
Sold Date 10/30/15
Style Colonial
Bedrooms 3
Full Baths 1
Half Baths 1
HOA Y/N N
Abv Grd Liv Area 1,792
Originating Board TREND
Year Built 1980
Annual Tax Amount $4,153
Tax Year 2015
Lot Size 6,550 Sqft
Acres 0.15
Lot Dimensions 50
Property Description
HOME peaceful home. * This move-in ready single home in Ambler Boro has bamboo flooring, new contemporary kitchen (2014), open floor plan, and a great room that is truly... GREAT! Measuring approximately 28' x 17' with over 9' ceilings, this space has endless layout possibilities and will become your favorite room in the house. Relax, read, or entertain friends, all while enjoying the wood burning fireplace. Entertaining options and relaxation continue outside in the fenced-in yard which has a gazebo and expansive deck. * Inside, an adjoining living room next to the great room can be easily separated with existing french doors to create 2 separate living spaces. First floor also has updated half bath that is perfectly positioned close to kitchen, great room, and yard entrance. Layout is completed with a dining room, and breakfast nook. * Second floor has 3 bedrooms and 1 full bath. Plenty of windows and natural light throughout. Master bedroom easily accommodates a king size bed and has 2 generous closets. * Basement allows for ample storage and has newer HVAC (2009) and newer hot water heater. * Additionally, Wissahickon schools, parks you can walk to, and proximity to Ambler shopping and Dining make this home an easy choice. Don't hesitate to make your appointment today. * 1 year Home Warranty included.
Location
State PA
County Montgomery
Area Ambler Boro (10601)
Zoning MR
Rooms
Other Rooms Living Room, Dining Room, Primary Bedroom, Bedroom 2, Kitchen, Family Room, Bedroom 1, Other
Basement Full, Unfinished
Interior
Interior Features Ceiling Fan(s), Breakfast Area
Hot Water Natural Gas
Heating Gas, Forced Air
Cooling Central A/C
Flooring Wood
Fireplaces Number 1
Fireplaces Type Brick
Equipment Dishwasher, Disposal, Built-In Microwave
Fireplace Y
Window Features Bay/Bow
Appliance Dishwasher, Disposal, Built-In Microwave
Heat Source Natural Gas
Laundry Basement
Exterior
Exterior Feature Deck(s)
Garage Spaces 3.0
Fence Other
Utilities Available Cable TV
Waterfront N
Water Access N
Roof Type Pitched,Shingle
Accessibility None
Porch Deck(s)
Parking Type Driveway
Total Parking Spaces 3
Garage N
Building
Lot Description Level, Front Yard, Rear Yard
Story 2
Sewer Public Sewer
Water Public
Architectural Style Colonial
Level or Stories 2
Additional Building Above Grade
Structure Type 9'+ Ceilings
New Construction N
Schools
School District Wissahickon
Others
Tax ID 01-00-05289-002
Ownership Fee Simple
Acceptable Financing Conventional, FHA 203(b)
Listing Terms Conventional, FHA 203(b)
Financing Conventional,FHA 203(b)
Read Less Info
Want to know what your home might be worth? Contact us for a FREE valuation!

Our team is ready to help you sell your home for the highest possible price ASAP

Bought with Diane M Reddington • Coldwell Banker Realty

"My job is to find and attract mastery-based agents to the office, protect the culture, and make sure everyone is happy! "
tyronetoneytherealtor@gmail.com
4221 Forbes Blvd, Suite 240, Lanham, MD, 20706, United States






